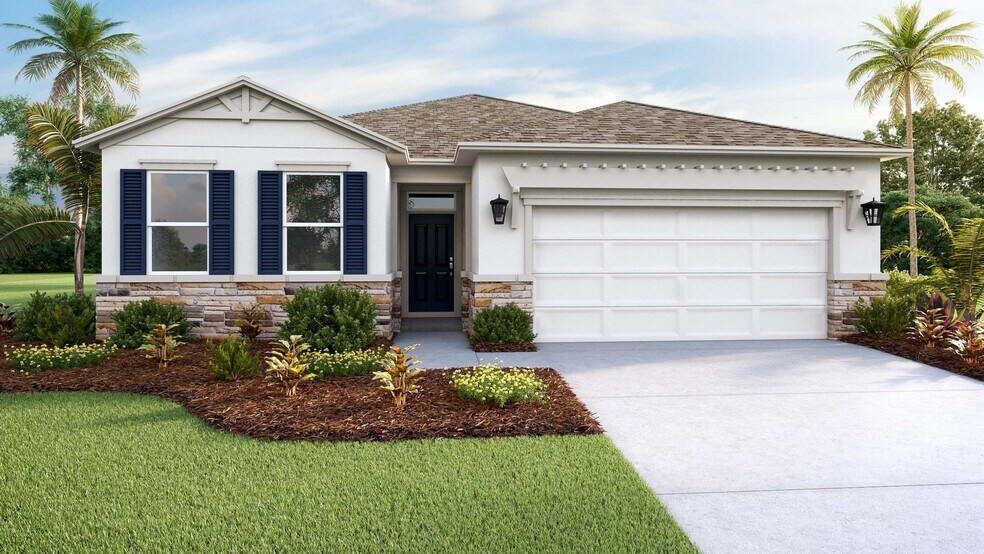
Estimated payment $2,120/month
Highlights
- Community Cabanas
- Gated Community
- Laundry Room
- New Construction
- Clubhouse
- Dog Park
About This Home
This all concrete block constructed, one-story layout optimizes living space with an open concept kitchen that overlooks the great room, dining area, and oversized outdoor covered lanai. The Bedroom 1, located at the back of the home for privacy, includes Bathroom 1 boasts an oversized shower. At the front of the home, two bedrooms share the second bathroom while the fourth bedroom is located near the laundry room. This home includes a stainless-steel electric range, microwave, and built-in dishwasher. Pictures, photographs, colors, features, and sizes are for illustration purposes only and will vary from the homes as built. Home and community information including pricing, included features, terms, availability and amenities are subject to change and prior sale at any time without notice or obligation. CBC039052.
Home Details
Home Type
- Single Family
Parking
- 2 Car Garage
Home Design
- New Construction
Interior Spaces
- 1-Story Property
- Laundry Room
Bedrooms and Bathrooms
- 4 Bedrooms
- 2 Full Bathrooms
Community Details
Overview
- Property has a Home Owners Association
- Association fees include cabletv, internet
Recreation
- Community Cabanas
- Community Pool
- Tot Lot
- Dog Park
Additional Features
- Clubhouse
- Gated Community
Map
Other Move In Ready Homes in Abbott Park
About the Builder
- Abbott Park
- 8440 Gall Blvd
- 8528 Gall Blvd
- 8608 Gall Blvd
- 7713 23rd St
- 7415 20th St
- 38116 Hamrich Dr
- 38706 Daughtery Rd Unit 9 D
- 9630 Nelson Rd
- 0 Raiser Rd
- 8920 Valerie Ct
- 37644 Daughtery Rd
- 6734 20th St
- 0021 Centennial Rd
- 9630 Starline Dr
- 6349 Orris St
- 39554 Papaya Ave Unit 92
- 39602 Papaya Ave Unit 93
- 0 Northlake Dr Unit MFRT3527779
- 39614 Sweetgum Ave Unit 65
