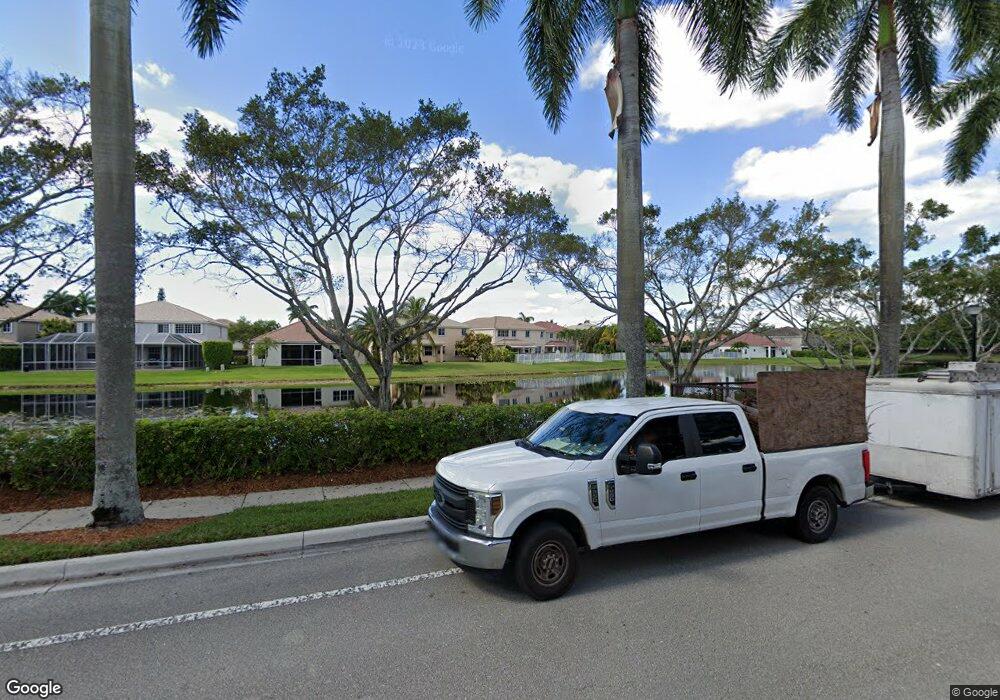3844 Falcon Ridge Cir Unit 1 Weston, FL 33331
The Ridges NeighborhoodEstimated Value: $1,143,795 - $1,183,000
5
Beds
3
Baths
3,363
Sq Ft
$344/Sq Ft
Est. Value
About This Home
This home is located at 3844 Falcon Ridge Cir Unit 1, Weston, FL 33331 and is currently estimated at $1,156,449, approximately $343 per square foot. 3844 Falcon Ridge Cir Unit 1 is a home located in Broward County with nearby schools including Everglades Elementary School, Falcon Cove Middle School, and Cypress Bay High School.
Ownership History
Date
Name
Owned For
Owner Type
Purchase Details
Closed on
Oct 27, 2025
Sold by
Troche Zilkia and Santiago Luis Oscar
Bought by
Wallace Dave and Wu Fan
Current Estimated Value
Home Financials for this Owner
Home Financials are based on the most recent Mortgage that was taken out on this home.
Original Mortgage
$440,000
Outstanding Balance
$440,000
Interest Rate
6.35%
Mortgage Type
New Conventional
Estimated Equity
$716,449
Purchase Details
Closed on
Feb 18, 2007
Sold by
Cassidy William Keith and Cassidy Debra
Bought by
Santiago Luis Oscar and Troche Zilkia
Home Financials for this Owner
Home Financials are based on the most recent Mortgage that was taken out on this home.
Original Mortgage
$250,000
Interest Rate
5.75%
Mortgage Type
Purchase Money Mortgage
Purchase Details
Closed on
Jun 17, 2004
Sold by
Cendant Mobility Financial Corp
Bought by
Cassidy William Keith and Cassidy Debra
Home Financials for this Owner
Home Financials are based on the most recent Mortgage that was taken out on this home.
Original Mortgage
$384,000
Interest Rate
5.37%
Mortgage Type
Purchase Money Mortgage
Purchase Details
Closed on
Mar 20, 2004
Sold by
Gies Kenneth H and Gies Roxanne D
Bought by
Cendant Mobility Financial Corp
Purchase Details
Closed on
Nov 2, 1998
Sold by
Arvida Jmb Partners
Bought by
Geis Kenneth H and Geis Roxanne D
Home Financials for this Owner
Home Financials are based on the most recent Mortgage that was taken out on this home.
Original Mortgage
$150,000
Interest Rate
6.61%
Mortgage Type
New Conventional
Create a Home Valuation Report for This Property
The Home Valuation Report is an in-depth analysis detailing your home's value as well as a comparison with similar homes in the area
Home Values in the Area
Average Home Value in this Area
Purchase History
| Date | Buyer | Sale Price | Title Company |
|---|---|---|---|
| Wallace Dave | $1,100,000 | Title Guaranty Of South Florid | |
| Santiago Luis Oscar | $660,000 | Sunbelt Title Agency | |
| Cassidy William Keith | $480,000 | Sunbelt Title Agency | |
| Cendant Mobility Financial Corp | $480,000 | Sunbelt Title Agency | |
| Geis Kenneth H | $230,100 | -- |
Source: Public Records
Mortgage History
| Date | Status | Borrower | Loan Amount |
|---|---|---|---|
| Open | Wallace Dave | $440,000 | |
| Previous Owner | Santiago Luis Oscar | $250,000 | |
| Previous Owner | Cassidy William Keith | $384,000 | |
| Previous Owner | Geis Kenneth H | $50,000 | |
| Previous Owner | Geis Kenneth H | $14,000 | |
| Previous Owner | Geis Kenneth H | $150,000 | |
| Closed | Cassidy William Keith | $72,000 |
Source: Public Records
Tax History Compared to Growth
Tax History
| Year | Tax Paid | Tax Assessment Tax Assessment Total Assessment is a certain percentage of the fair market value that is determined by local assessors to be the total taxable value of land and additions on the property. | Land | Improvement |
|---|---|---|---|---|
| 2025 | $10,772 | $574,240 | -- | -- |
| 2024 | $10,456 | $558,060 | -- | -- |
| 2023 | $10,456 | $541,810 | $0 | $0 |
| 2022 | $9,771 | $526,030 | $0 | $0 |
| 2021 | $9,654 | $510,710 | $0 | $0 |
| 2020 | $9,452 | $503,660 | $0 | $0 |
| 2019 | $9,245 | $492,340 | $0 | $0 |
| 2018 | $8,835 | $483,160 | $0 | $0 |
| 2017 | $8,319 | $473,230 | $0 | $0 |
| 2016 | $8,284 | $463,500 | $0 | $0 |
| 2015 | $8,410 | $460,280 | $0 | $0 |
| 2014 | $8,418 | $456,630 | $0 | $0 |
| 2013 | -- | $461,750 | $99,360 | $362,390 |
Source: Public Records
Map
Nearby Homes
- 3932 San Simeon Ln Unit 3932
- 3738 San Simeon Cir
- 3748 San Simeon Cir
- 3600 Paddock Rd
- 4077 Pine Ridge Ln
- 16727 Sapphire Isle
- 3943 Nighthawk Dr
- 4370 Pine Ridge Ct
- 3502 Derby Ln
- 3340 Paddock Rd
- 4304 Beechwood Cir
- 4147 Sapphire Terrace
- 4153 Sapphire Terrace
- 16524 Turquoise Trail
- 4123 Sapphire Bend
- 3706 Vista Way
- 16410 Sapphire Bend
- 3425 Saddlebrook Ln
- 70 Sw Place
- 17349 SW 46th St
- 3850 Falcon Ridge Cir
- 3838 Falcon Ridge Cir
- 3832 Falcon Ridge Cir
- 3856 Falcon Ridge Cir
- 3843 Falcon Ridge Cir
- 3851 Falcon Ridge Cir
- 3862 Falcon Ridge Cir
- 3828 Eagle Ct
- 3822 Eagle Ct
- 3831 Falcon Ridge Cir
- 3863 Falcon Ridge Cir
- 3868 Falcon Ridge Cir
- 3816 Eagle Ct
- 3825 Falcon Ridge Cir
- 3869 Falcon Ridge Cir
- 3708 Condor Ct
- 3874 Falcon Ridge Cir
- 3819 Falcon Ridge Cir
- 3875 Falcon Ridge Cir
- 3810 Eagle Ct
