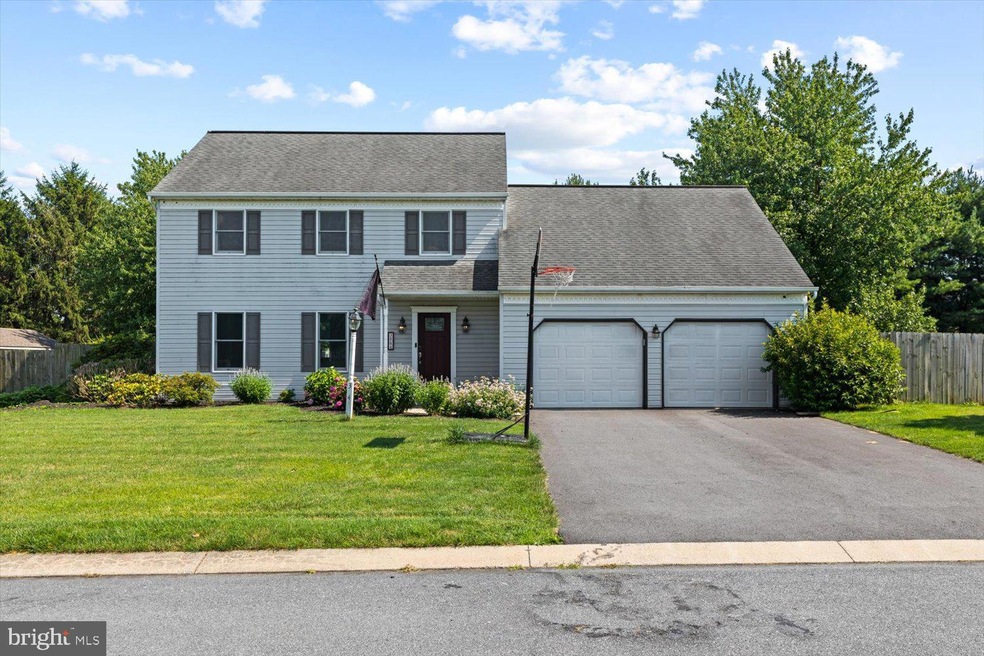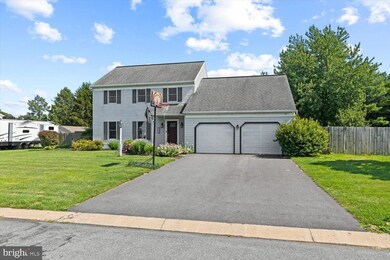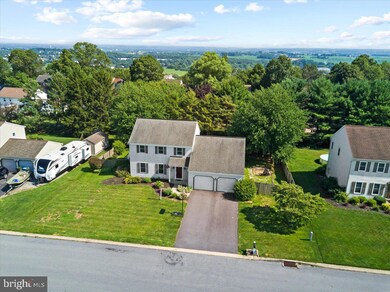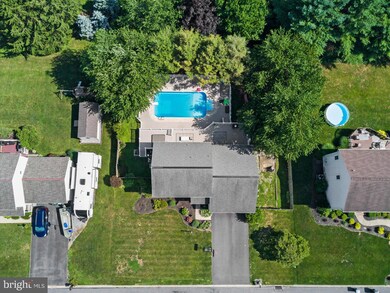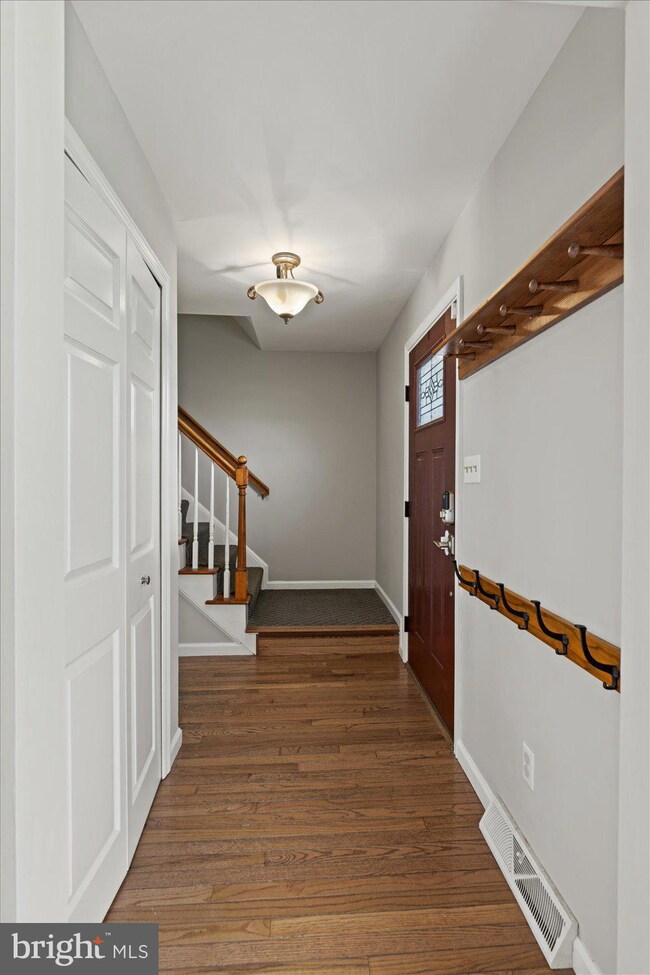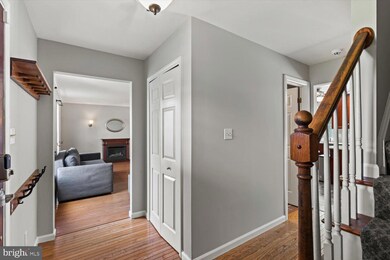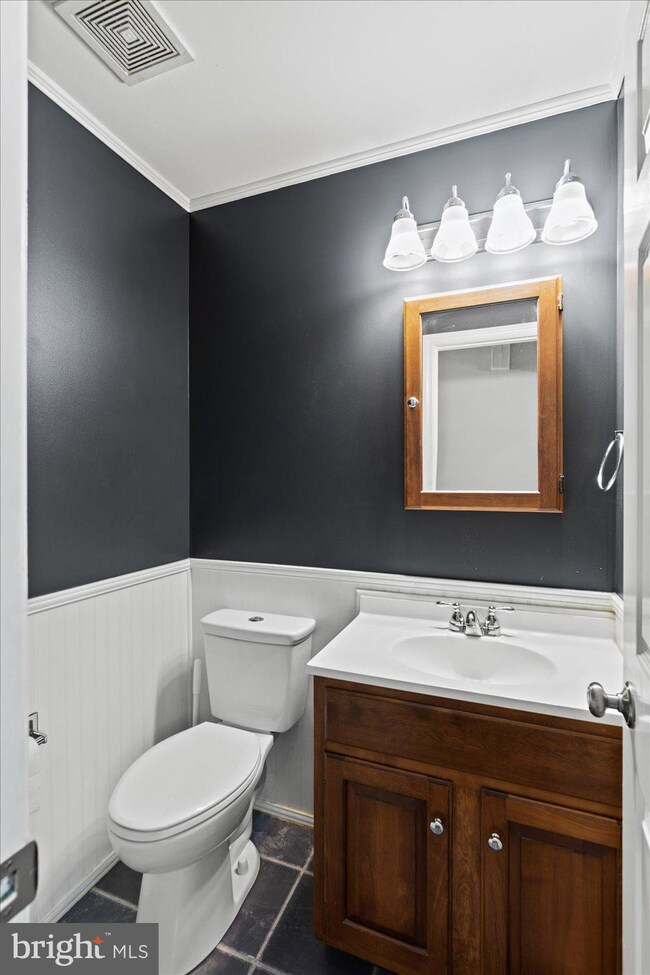
3844 Sterling Way Columbia, PA 17512
Highlights
- Heated In Ground Pool
- Deck
- No HOA
- Colonial Architecture
- 2 Fireplaces
- Game Room
About This Home
As of August 2023Check out this 4 BR 2 1/2 bath home in Hempfield schools offering a heated inground pool, built in hot tub and a huge composite deck for entertaining. The home offers an open floor plan with a large eat in kitchen with custom cabinets, marble countertops, stainless steel appliances, and a family room and living room with gas fireplaces.
Last Agent to Sell the Property
Bob Swayne Real Estate License #SB065354 Listed on: 07/18/2023
Home Details
Home Type
- Single Family
Est. Annual Taxes
- $5,425
Year Built
- Built in 1992
Parking
- 2 Car Attached Garage
- 4 Driveway Spaces
- Front Facing Garage
- Garage Door Opener
- On-Street Parking
Home Design
- Colonial Architecture
- Frame Construction
- Vinyl Siding
Interior Spaces
- 2,052 Sq Ft Home
- Property has 2 Levels
- 2 Fireplaces
- Gas Fireplace
- Replacement Windows
- Family Room Off Kitchen
- Living Room
- Dining Room
- Game Room
Kitchen
- Gas Oven or Range
- Built-In Range
- Microwave
- Extra Refrigerator or Freezer
- Stainless Steel Appliances
Bedrooms and Bathrooms
- 4 Bedrooms
Laundry
- Dryer
- Washer
Partially Finished Basement
- Heated Basement
- Interior Basement Entry
- Laundry in Basement
Pool
- Heated In Ground Pool
- Fence Around Pool
Utilities
- Forced Air Heating and Cooling System
- 200+ Amp Service
- Natural Gas Water Heater
- Water Conditioner is Owned
- Phone Available
- Cable TV Available
Additional Features
- Deck
- 0.3 Acre Lot
Community Details
- No Home Owners Association
Listing and Financial Details
- Assessor Parcel Number 300-14299-0-0000
Ownership History
Purchase Details
Home Financials for this Owner
Home Financials are based on the most recent Mortgage that was taken out on this home.Purchase Details
Home Financials for this Owner
Home Financials are based on the most recent Mortgage that was taken out on this home.Similar Homes in Columbia, PA
Home Values in the Area
Average Home Value in this Area
Purchase History
| Date | Type | Sale Price | Title Company |
|---|---|---|---|
| Deed | $427,000 | None Listed On Document | |
| Deed | $280,000 | None Available |
Mortgage History
| Date | Status | Loan Amount | Loan Type |
|---|---|---|---|
| Open | $414,190 | New Conventional | |
| Previous Owner | $292,694 | New Conventional | |
| Previous Owner | $274,928 | FHA | |
| Previous Owner | $220,000 | New Conventional | |
| Previous Owner | $206,242 | Unknown | |
| Previous Owner | $197,000 | Purchase Money Mortgage | |
| Previous Owner | $35,000 | Unknown | |
| Previous Owner | $26,954 | Unknown |
Property History
| Date | Event | Price | Change | Sq Ft Price |
|---|---|---|---|---|
| 08/25/2023 08/25/23 | Sold | $427,000 | +0.5% | $208 / Sq Ft |
| 07/25/2023 07/25/23 | Pending | -- | -- | -- |
| 07/18/2023 07/18/23 | For Sale | $425,000 | +57.4% | $207 / Sq Ft |
| 02/27/2018 02/27/18 | Sold | $270,000 | -6.9% | $91 / Sq Ft |
| 01/15/2018 01/15/18 | Pending | -- | -- | -- |
| 12/06/2017 12/06/17 | For Sale | $289,900 | -- | $98 / Sq Ft |
Tax History Compared to Growth
Tax History
| Year | Tax Paid | Tax Assessment Tax Assessment Total Assessment is a certain percentage of the fair market value that is determined by local assessors to be the total taxable value of land and additions on the property. | Land | Improvement |
|---|---|---|---|---|
| 2024 | $5,532 | $245,300 | $68,400 | $176,900 |
| 2023 | $5,426 | $245,300 | $68,400 | $176,900 |
| 2022 | $5,283 | $245,300 | $68,400 | $176,900 |
| 2021 | $5,178 | $245,300 | $68,400 | $176,900 |
| 2020 | $5,178 | $245,300 | $68,400 | $176,900 |
| 2019 | $5,094 | $245,300 | $68,400 | $176,900 |
| 2018 | $6,056 | $245,300 | $68,400 | $176,900 |
| 2017 | $5,142 | $200,000 | $47,400 | $152,600 |
| 2016 | $5,040 | $200,000 | $47,400 | $152,600 |
| 2015 | $1,015 | $200,000 | $47,400 | $152,600 |
| 2014 | $3,768 | $200,000 | $47,400 | $152,600 |
Agents Affiliated with this Home
-

Seller's Agent in 2023
Bob Swayne
Bob Swayne Real Estate
(717) 587-2218
4 in this area
106 Total Sales
-

Seller Co-Listing Agent in 2023
Megan Livengood
Bob Swayne Real Estate
(717) 468-8150
3 in this area
52 Total Sales
-

Buyer's Agent in 2023
Ryan Quindlen
Berkshire Hathaway HomeServices Homesale Realty
(717) 203-9919
6 in this area
167 Total Sales
-

Seller's Agent in 2018
Jim Pappas
Berkshire Hathaway HomeServices Homesale Realty
(717) 314-4099
1 in this area
26 Total Sales
-

Seller Co-Listing Agent in 2018
Shane Kuhns
Berkshire Hathaway HomeServices Homesale Realty
(717) 283-3999
5 in this area
113 Total Sales
-

Buyer's Agent in 2018
Karol Symanowicz
Berkshire Hathaway HomeServices Homesale Realty
(717) 286-9830
3 in this area
35 Total Sales
Map
Source: Bright MLS
MLS Number: PALA2037900
APN: 300-14299-0-0000
- 427 Hempfield Hill Rd
- 415 Hempfield Hill Rd
- 419 LOT # 7 Hempfield Hill Rd
- 415 LOT # 1 Hempfield Hill Rd
- 421 Hempfield Hill Rd
- 494 Hillside Dr
- 123 Erica Ln
- 4 Spring Hill Ln
- 8 Spring Hill Ln
- 110 Erica Ln
- 132 Erica Ln
- 139 Erica Ln
- 148 Rockford Square
- 6 Pennridge Ave
- 125 Erica Ln
- 131 Erica Ln
- 133 Erica Ln
- 670 Hempfield Hill Rd Unit 20
- 2647 Hemlock Dr
- 433 W Main St
