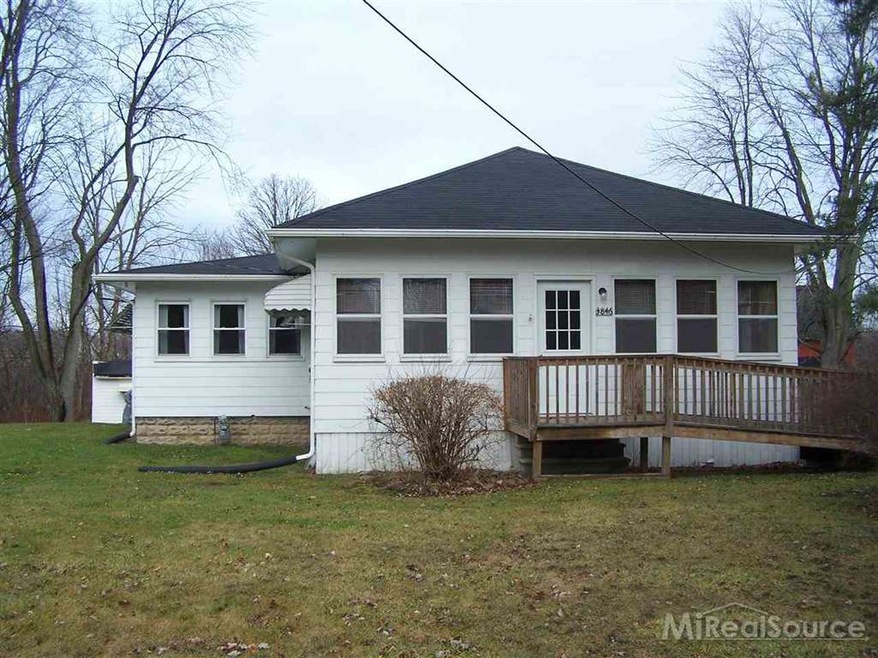
$107,000
- 4 Beds
- 1 Bath
- 840 Sq Ft
- 1508 19th St
- Port Huron, MI
Port Huron Story and 1/4 home is 1928 vintage and is well maintained for it's age. This home has a dry basement, with workshop area and laundry area and is where you will find the mechanicals (H2O new 2024 and furnace a couple years ago) and updated electrical box. On the main level there are 2 bedrooms with one bedroom having an access to the bathroom and this room could also be a home office.
Wynne Achatz Real Estate One Westrick-Marine City
