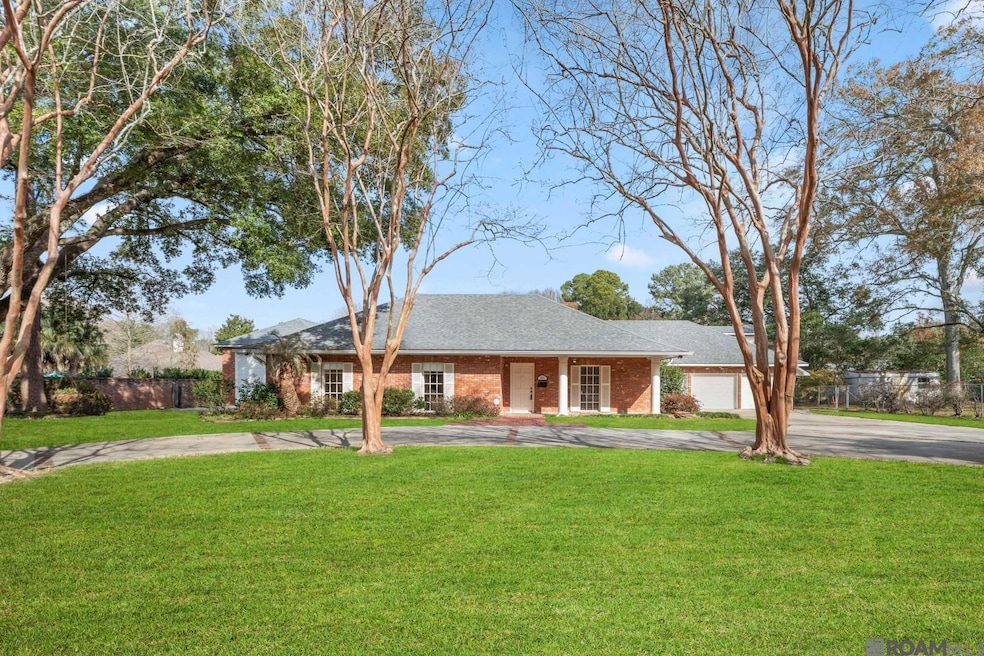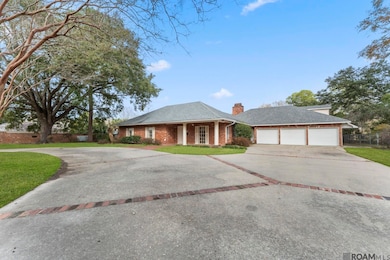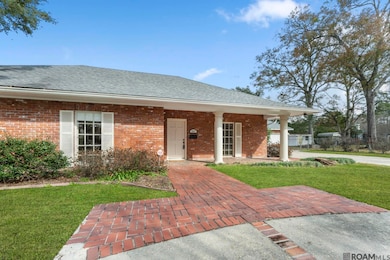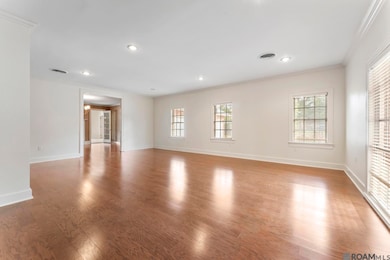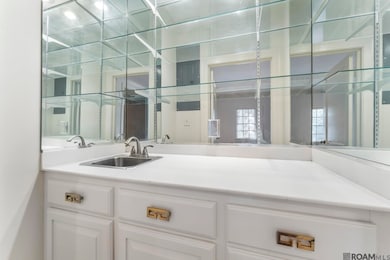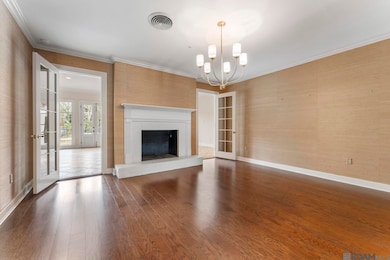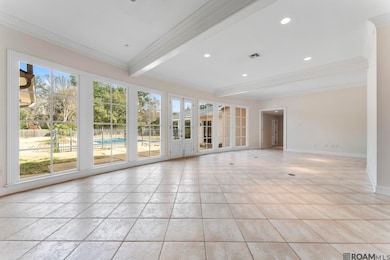
3847 Broussard St Baton Rouge, LA 70808
Mid City South NeighborhoodHighlights
- In Ground Pool
- 0.94 Acre Lot
- Wood Flooring
- RV or Boat Parking
- Traditional Architecture
- Covered patio or porch
About This Home
As of June 2025Nestled in a beautiful, established neighborhood with lovely, majestic oaks, this exceptional property offers the perfect blend of timeless charm and modern amenities. With over 5,400 square feet of spacious living, this home is designed to accommodate every lifestyle while being conveniently located near top-rated schools, shopping, dining and entertainment. Come discover the multiple living and entertaining spaces, ideal for hosting gatherings and relaxing with guests. The home features thoughtfully separated bedroom areas, ensuring privacy and comfort for everyone. For added flexibility, there's even potential for a private apartment, multigenerational living or additional income. The expansive lot boasts a sparkling pool and fully fenced yard, creating a private oasis for outdoor fun and relaxation. A whole-house generator ensures uninterrupted comfort, no matter the circumstances. This is more than a house; it's a place to call home. Schedule your private tour today and experience the space, style and serenity this property offers!
Last Agent to Sell the Property
Compass - Perkins License #0000020315 Listed on: 02/04/2025

Home Details
Home Type
- Single Family
Est. Annual Taxes
- $5,378
Year Built
- Built in 1957
Lot Details
- 0.94 Acre Lot
- Lot Dimensions are 149x280x144x277
- Property is Fully Fenced
- Wood Fence
- Landscaped
Home Design
- Traditional Architecture
- Brick Exterior Construction
- Slab Foundation
Interior Spaces
- 5,406 Sq Ft Home
- 1-Story Property
- Fireplace
- Washer and Dryer Hookup
Flooring
- Wood
- Carpet
- Vinyl
Bedrooms and Bathrooms
- 5 Bedrooms
- En-Suite Bathroom
- 4 Full Bathrooms
Parking
- 3 Car Garage
- Driveway
- Off-Street Parking
- RV or Boat Parking
Pool
- In Ground Pool
- Gunite Pool
Outdoor Features
- Covered patio or porch
- Outdoor Storage
Utilities
- Multiple cooling system units
- Multiple Heating Units
- Whole House Permanent Generator
Community Details
- Steele Place Subdivision
Ownership History
Purchase Details
Home Financials for this Owner
Home Financials are based on the most recent Mortgage that was taken out on this home.Similar Homes in Baton Rouge, LA
Home Values in the Area
Average Home Value in this Area
Purchase History
| Date | Type | Sale Price | Title Company |
|---|---|---|---|
| Deed | $840,000 | None Listed On Document | |
| Deed | $840,000 | None Listed On Document |
Mortgage History
| Date | Status | Loan Amount | Loan Type |
|---|---|---|---|
| Open | $859,328 | New Conventional | |
| Closed | $859,328 | New Conventional |
Property History
| Date | Event | Price | Change | Sq Ft Price |
|---|---|---|---|---|
| 06/18/2025 06/18/25 | Sold | -- | -- | -- |
| 05/20/2025 05/20/25 | Pending | -- | -- | -- |
| 04/15/2025 04/15/25 | Price Changed | $949,500 | -4.6% | $176 / Sq Ft |
| 02/21/2025 02/21/25 | Price Changed | $995,000 | -7.4% | $184 / Sq Ft |
| 02/04/2025 02/04/25 | For Sale | $1,075,000 | -- | $199 / Sq Ft |
Tax History Compared to Growth
Tax History
| Year | Tax Paid | Tax Assessment Tax Assessment Total Assessment is a certain percentage of the fair market value that is determined by local assessors to be the total taxable value of land and additions on the property. | Land | Improvement |
|---|---|---|---|---|
| 2024 | $5,378 | $52,650 | $8,000 | $44,650 |
| 2023 | $5,378 | $52,650 | $8,000 | $44,650 |
| 2022 | $6,287 | $52,650 | $8,000 | $44,650 |
| 2021 | $6,142 | $52,650 | $8,000 | $44,650 |
| 2020 | $6,102 | $52,650 | $8,000 | $44,650 |
| 2019 | $5,710 | $47,150 | $8,000 | $39,150 |
| 2018 | $5,640 | $47,150 | $8,000 | $39,150 |
| 2017 | $5,640 | $47,150 | $8,000 | $39,150 |
| 2016 | $4,722 | $47,150 | $8,000 | $39,150 |
| 2015 | $4,201 | $42,650 | $8,000 | $34,650 |
| 2014 | $4,186 | $42,650 | $8,000 | $34,650 |
| 2013 | -- | $42,650 | $8,000 | $34,650 |
Agents Affiliated with this Home
-

Seller's Agent in 2025
Ann Mullins
Latter & Blum
(225) 281-1196
34 in this area
133 Total Sales
-

Buyer's Agent in 2025
Trey Willard
The W Group Real Estate LLC
(225) 635-8222
48 in this area
967 Total Sales
Map
Source: Greater Baton Rouge Association of REALTORS®
MLS Number: 2025001994
APN: 00692905
- 1155 Richland Ave
- 3475 Belmont Ave
- 1518 Goldenrod Ave
- 3413 Belmont Ave
- 3335 Kleinert Ave
- 774 Edison St
- 3364 Claycut Rd
- 748 Richland Ave
- 3955 Chatfield Ave
- 4332 Claycut Rd
- 720 Richland Ave
- 1525 Parker St
- 3844 Capital Heights Ave
- 4112 Chatfield Ave
- 3701 Capital Heights Ave
- 819 Wiltz Dr
- 1932 Glenmore Ave
- 600 Blanchard St
- 628 S Acadian Throughway
- 628 S Acadian Throughway Unit 628
