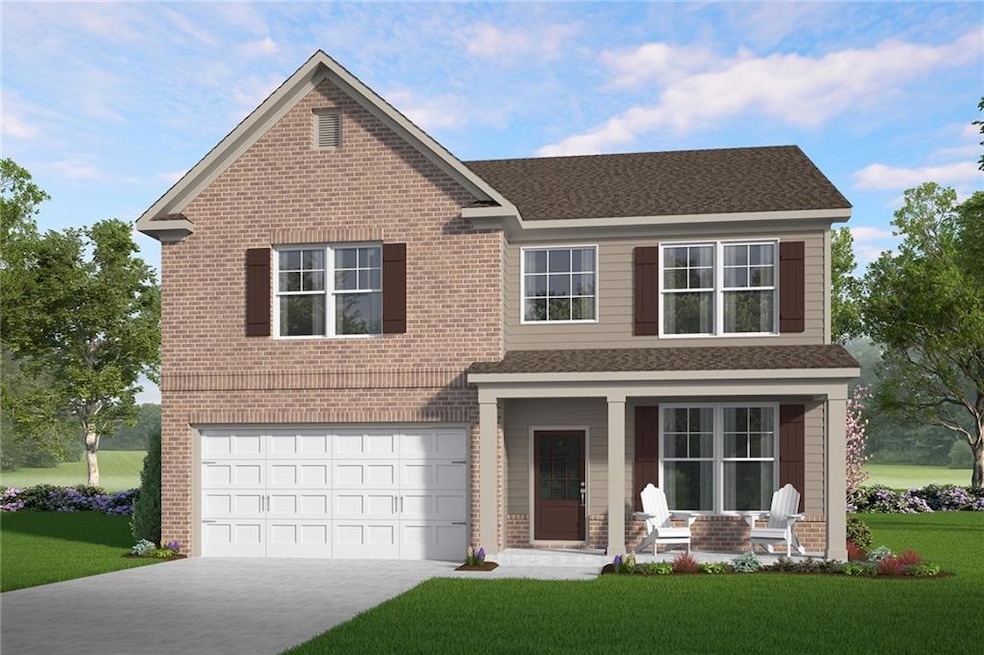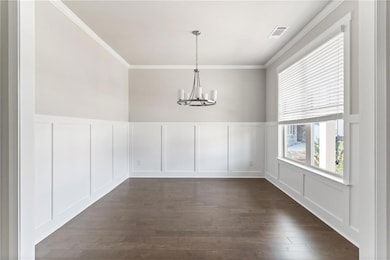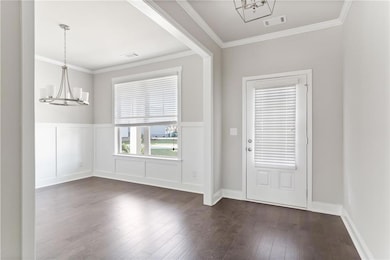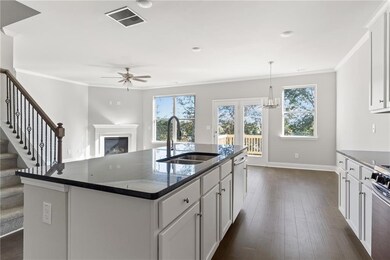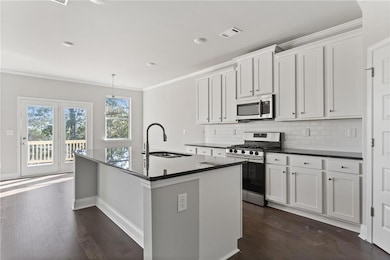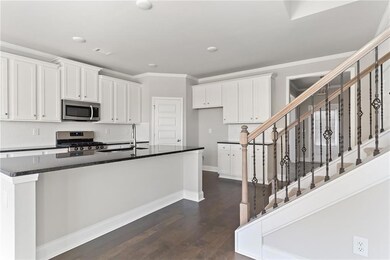NEW CONSTRUCTION
$6K PRICE INCREASE
3847 Lockaby Way Lawrenceville, GA 30044
Estimated payment $3,414/month
Total Views
21,469
5
Beds
3
Baths
2,551
Sq Ft
$210
Price per Sq Ft
Highlights
- Open-Concept Dining Room
- City View
- Wood Flooring
- New Construction
- Traditional Architecture
- Loft
About This Home
Brookpark Floorplan- New construction open concept with granite countertops and kitchen 42" soft close cabinets, large island overlooking the family room. Fireplace in the living room, SPC hardwoods throughout the main floor, carpet in the bedrooms and ceramic tile in the bathrooms and laundry room. Guest bedroom on the main floor with full bathroom upstairs offers 4 bedrooms and 2 bathrooms, a loft, laundry room, plenty of room for a large family. Don't miss this opportunity to own new construction single family home in Lawrenceville!!
STOCK PHOTOS READY NOW Builder incentives please inquire
Home Details
Home Type
- Single Family
Year Built
- Built in 2025 | New Construction
Lot Details
- 0.25 Acre Lot
- Lot Dimensions are 70x70
- Landscaped
- Level Lot
HOA Fees
- $63 per month
Parking
- 2 Car Garage
- Front Facing Garage
- Garage Door Opener
- Driveway
Home Design
- Traditional Architecture
- Slab Foundation
- Shingle Roof
- HardiePlank Type
Interior Spaces
- 2,551 Sq Ft Home
- 2-Story Property
- Electric Fireplace
- Double Pane Windows
- Open-Concept Dining Room
- Formal Dining Room
- Loft
- City Views
- Unfinished Basement
Kitchen
- Open to Family Room
- Walk-In Pantry
- Dishwasher
- Disposal
Flooring
- Wood
- Carpet
- Ceramic Tile
Bedrooms and Bathrooms
- Dual Vanity Sinks in Primary Bathroom
- Separate Shower in Primary Bathroom
Laundry
- Laundry Room
- Laundry in Hall
Schools
- Alford Elementary School
- Richards - Gwinnett Middle School
- Discovery High School
Utilities
- Central Heating and Cooling System
- Underground Utilities
- 110 Volts
- Electric Water Heater
Additional Features
- Accessible Kitchen
- Covered Patio or Porch
Community Details
- $756 Initiation Fee
- Stratford Square Subdivision
- Rental Restrictions
Listing and Financial Details
- Home warranty included in the sale of the property
- Tax Lot 26
- Assessor Parcel Number R6130A235
Map
Create a Home Valuation Report for This Property
The Home Valuation Report is an in-depth analysis detailing your home's value as well as a comparison with similar homes in the area
Home Values in the Area
Average Home Value in this Area
Property History
| Date | Event | Price | List to Sale | Price per Sq Ft |
|---|---|---|---|---|
| 07/26/2025 07/26/25 | Price Changed | $536,587 | 0.0% | -- |
| 07/26/2025 07/26/25 | Price Changed | $536,587 | +1.6% | $210 / Sq Ft |
| 06/13/2025 06/13/25 | For Sale | $528,001 | -0.6% | -- |
| 06/13/2025 06/13/25 | For Sale | $531,032 | -- | $208 / Sq Ft |
Source: First Multiple Listing Service (FMLS)
Source: First Multiple Listing Service (FMLS)
MLS Number: 7597667
Nearby Homes
- 3856 Lockaby Way
- 3447 Hidden Valley Cir
- 3907 Lockaby Way
- 156 Bethesda Church Rd
- 3155 Oak Dr
- 3120 Oak Dr
- 3005 Hidden Dr
- 3425 Fernview Dr
- 175 Park Meadows Dr SW
- 2954 Tatrice Ln NW
- 3024 Heathgate Ct
- 162 Brook Lea Cove
- 3339 Bridge Walk Dr
- 521 Oak Vista Ct
- 181 Beaverwood Ct
- 3355 Brook Lea Dr
- 3232 Glenloch Place
- 341 Oak Vista Ct
- 2865 Castle Dr SW
- 93 Wilder Ridge Way
