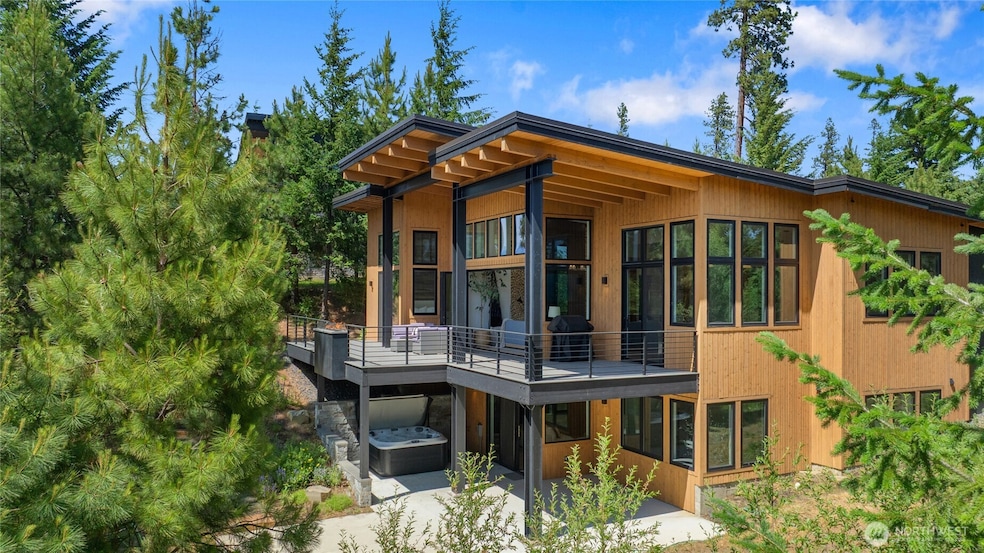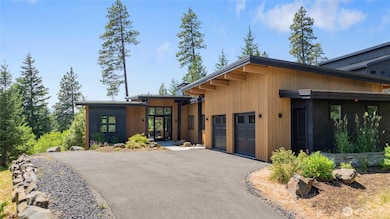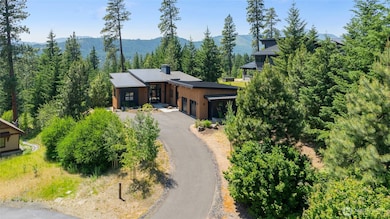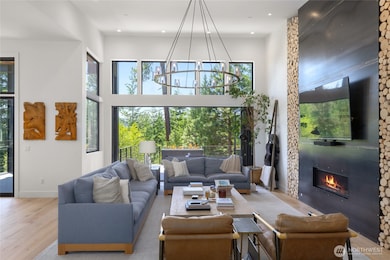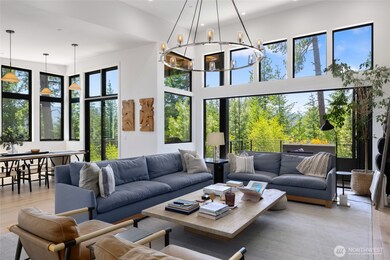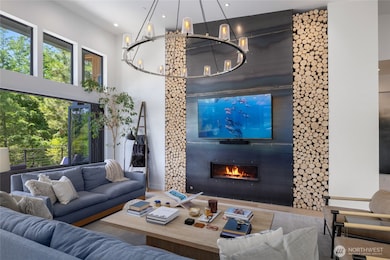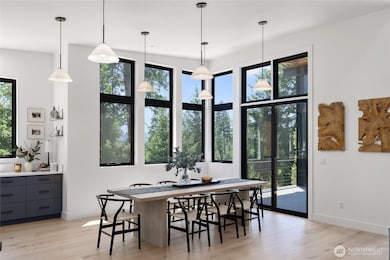3847 Swiftwater Dr Cle Elum, WA 98922
Estimated payment $14,126/month
Highlights
- Golf Course Community
- Sauna
- Gated Community
- Spa
- Two Primary Bedrooms
- Mountain View
About This Home
Perched high above the valley below, this mountain retreat is a MUST SEE! Modest from the street, stunning from behind, this single level home w/walk out lower level makes you pause & appreciate creation & it's surroundings. Private setting backing up to Suncadia's 1200-acre conservancy w/the Cle Elum River below & Cascade Mtns in the distance. Southern exposure allows an abundance of natural light into the home & back living area. Open the accordion doors from the great room & allow nature in while you gather around a fire-table. Primary bedroom, additional ensuite, & Infared sauna room. on main floor. Ensuite bedroom, bunkroom w/(6) twins over (2) queens, & family/TV room on lower level. Tastefully finished by White Label Interiors.
Source: Northwest Multiple Listing Service (NWMLS)
MLS#: 2393052
Property Details
Home Type
- Co-Op
Est. Annual Taxes
- $11,689
Year Built
- Built in 2021
Lot Details
- 0.66 Acre Lot
- Cul-De-Sac
- Street terminates at a dead end
- Brush Vegetation
- Sprinkler System
- Property is in very good condition
HOA Fees
- $239 Monthly HOA Fees
Parking
- 2 Car Attached Garage
Property Views
- Mountain
- Territorial
Home Design
- Contemporary Architecture
- Poured Concrete
- Metal Roof
- Wood Siding
- Metal Construction or Metal Frame
- Vinyl Construction Material
Interior Spaces
- 3,504 Sq Ft Home
- 1-Story Property
- Wet Bar
- 3 Fireplaces
- Gas Fireplace
- Dining Room
- Sauna
- Natural lighting in basement
- Storm Windows
Kitchen
- Double Oven
- Stove
- Microwave
- Dishwasher
- Wine Refrigerator
- Disposal
Flooring
- Wood
- Carpet
- Ceramic Tile
Bedrooms and Bathrooms
- Fireplace in Primary Bedroom
- Double Master Bedroom
- Walk-In Closet
- Bathroom on Main Level
- Spa Bath
Laundry
- Dryer
- Washer
Outdoor Features
- Spa
- Deck
- Patio
Schools
- Cle Elum Roslyn Elementary School
- Walter Strom Jnr Middle School
- Cle Elum Roslyn High School
Utilities
- Forced Air Heating and Cooling System
- High Efficiency Air Conditioning
- High Efficiency Heating System
- Radiant Heating System
- Private Water Source
- Water Heater
- High Speed Internet
- High Tech Cabling
Listing and Financial Details
- Legal Lot and Block 25 / PH 2
- Assessor Parcel Number 951785
Community Details
Overview
- Association fees include common area maintenance, road maintenance, security, snow removal
- Edward Simpkins Association
- Secondary HOA Phone (509) 649-6273
- DIV 2 Condos
- Built by Travis Gibson - Town & Country Homes
- Suncadia Subdivision
- The community has rules related to covenants, conditions, and restrictions
Recreation
- Golf Course Community
- Sport Court
- Community Playground
- Park
- Trails
Additional Features
- Clubhouse
- Gated Community
Map
Home Values in the Area
Average Home Value in this Area
Tax History
| Year | Tax Paid | Tax Assessment Tax Assessment Total Assessment is a certain percentage of the fair market value that is determined by local assessors to be the total taxable value of land and additions on the property. | Land | Improvement |
|---|---|---|---|---|
| 2025 | $11,570 | $1,884,680 | $419,300 | $1,465,380 |
| 2023 | $11,570 | $1,503,350 | $372,400 | $1,130,950 |
| 2022 | $2,454 | $336,100 | $331,100 | $5,000 |
| 2021 | $2,140 | $279,350 | $279,350 | $0 |
| 2019 | $1,586 | $205,100 | $205,100 | $0 |
| 2018 | $1,138 | $138,370 | $138,370 | $0 |
| 2017 | $1,138 | $138,370 | $138,370 | $0 |
| 2016 | $1,142 | $138,370 | $138,370 | $0 |
| 2015 | $1,216 | $138,370 | $138,370 | $0 |
| 2013 | -- | $138,370 | $138,370 | $0 |
Property History
| Date | Event | Price | List to Sale | Price per Sq Ft | Prior Sale |
|---|---|---|---|---|---|
| 06/16/2025 06/16/25 | For Sale | $2,450,000 | +677.8% | $699 / Sq Ft | |
| 07/13/2020 07/13/20 | Sold | $315,000 | -14.9% | -- | View Prior Sale |
| 05/31/2020 05/31/20 | Pending | -- | -- | -- | |
| 05/28/2020 05/28/20 | For Sale | $370,000 | +25.4% | -- | |
| 12/17/2018 12/17/18 | Sold | $295,000 | -7.5% | -- | View Prior Sale |
| 11/08/2018 11/08/18 | Pending | -- | -- | -- | |
| 06/28/2018 06/28/18 | For Sale | $319,000 | +8.1% | -- | |
| 06/26/2018 06/26/18 | Off Market | $295,000 | -- | -- | |
| 06/25/2017 06/25/17 | For Sale | $319,000 | -- | -- |
Purchase History
| Date | Type | Sale Price | Title Company |
|---|---|---|---|
| Warranty Deed | $315,000 | None Available | |
| Warranty Deed | $295,321 | None Available | |
| Warranty Deed | $369,050 | Amerititle |
Source: Northwest Multiple Listing Service (NWMLS)
MLS Number: 2393052
APN: 951785
- 53 Wanawish Loop
- 9 Red Sky Way
- 7 Red Sky Way
- 10 Red Sky Way
- 220 Old Grove Trail
- 31 Kokanee Loop
- 130 Rinky Dink Ln
- 170 Rinky Dink Ln
- 1791 Wanawish Loop
- 34 Old Grove Trail
- 121 Panorama Dr
- 51 Steelhead Ct
- 1891 Wanawish Loop
- 3690 Swiftwater Dr
- 470 Old Grove Trail
- 4611 Swiftwater Dr
- 104 Wanawish Loop
- 1700 Wanawish Loop
- 0 Lot Wanawish Loop
- 15 Wanawish Loop
