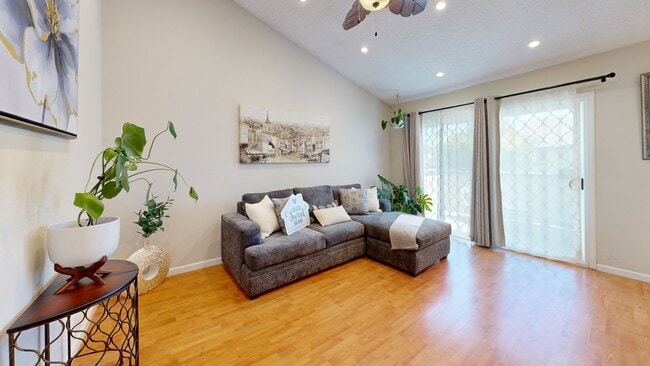
3847 Yorkshire St Unit 8 San Leandro, CA 94578
Floresta Gardens-Bradrick NeighborhoodEstimated payment $3,656/month
Highlights
- Hot Property
- Contemporary Architecture
- Double Pane Windows
- Updated Kitchen
- Community Spa
- Cooling Available
About This Home
Beautifully updated upper-level condo in well-maintained community offering a bright and welcoming space that feels instantly like home. The spacious living room features vaulted ceilings and sliding door that opens to a balcony - perfect for morning coffee. The kitchen has been tastefully remodeled with quartz counters, lots of counter space and new refrigerator (2024). The large primary suite easily accommodates a CalKing bed and has a wall of closet space with storage above, plus a private upgraded bath with quartz counters, modern tile flooring and an abundance of cabinet space. Additional highlights include in-unit laundry with washer and dryer, recessed lighting and ceiling fans (2021), water heater (2020), dual pane windows and slider (2019) and furnace (2025). There is a good-sized storage closet on the balcony and parking includes 1 carport and 1 uncovered space. This small friendly community offers a relaxing hot tub, guest parking, and covers water and garbage. Conveniently located near shopping, BART and freeway access ideal for commuters.
Property Details
Home Type
- Condominium
Est. Annual Taxes
- $6,618
Year Built
- Built in 1987
HOA Fees
- $500 Monthly HOA Fees
Home Design
- Contemporary Architecture
- Composition Shingle Roof
- Wood Siding
Interior Spaces
- 1-Story Property
- Double Pane Windows
Kitchen
- Updated Kitchen
- Electric Cooktop
- Free-Standing Range
- Plumbed For Ice Maker
- Dishwasher
Flooring
- Laminate
- Tile
Bedrooms and Bathrooms
- 2 Bedrooms
- 2 Full Bathrooms
Laundry
- Laundry closet
- Stacked Washer and Dryer
Parking
- Carport
- Uncovered Parking
Utilities
- Cooling Available
- Forced Air Heating System
Listing and Financial Details
- Assessor Parcel Number 77B115793
Community Details
Overview
- Association fees include exterior maintenance, trash, water/sewer
- Association Phone (510) 569-0722
- Washington Comm Subdivision
- Greenbelt
Recreation
- Community Spa
Matterport 3D Tour
Floorplan
Map
Home Values in the Area
Average Home Value in this Area
Tax History
| Year | Tax Paid | Tax Assessment Tax Assessment Total Assessment is a certain percentage of the fair market value that is determined by local assessors to be the total taxable value of land and additions on the property. | Land | Improvement |
|---|---|---|---|---|
| 2025 | $6,618 | $494,974 | $150,592 | $351,382 |
| 2024 | $6,618 | $485,133 | $147,640 | $344,493 |
| 2023 | $6,639 | $482,484 | $144,745 | $337,739 |
| 2022 | $6,434 | $466,025 | $141,907 | $331,118 |
| 2021 | $6,248 | $456,751 | $139,125 | $324,626 |
| 2020 | $6,092 | $459,000 | $137,700 | $321,300 |
| 2019 | $5,898 | $450,000 | $135,000 | $315,000 |
| 2018 | $5,353 | $399,000 | $119,700 | $279,300 |
| 2017 | $4,895 | $370,000 | $111,000 | $259,000 |
| 2016 | $3,957 | $300,000 | $90,000 | $210,000 |
| 2015 | $3,541 | $273,000 | $81,900 | $191,100 |
| 2014 | $2,898 | $215,000 | $64,500 | $150,500 |
Property History
| Date | Event | Price | List to Sale | Price per Sq Ft |
|---|---|---|---|---|
| 10/25/2025 10/25/25 | For Sale | $495,000 | -- | $539 / Sq Ft |
Purchase History
| Date | Type | Sale Price | Title Company |
|---|---|---|---|
| Grant Deed | $450,000 | Wfg National Title Insurance | |
| Grant Deed | $410,000 | First American Title Co | |
| Interfamily Deed Transfer | -- | Fidelity National Title | |
| Grant Deed | $270,000 | Fidelity National Title Co | |
| Grant Deed | $240,000 | Placer Title Company |
Mortgage History
| Date | Status | Loan Amount | Loan Type |
|---|---|---|---|
| Open | $427,500 | New Conventional | |
| Previous Owner | $328,000 | Purchase Money Mortgage | |
| Previous Owner | $215,900 | Purchase Money Mortgage | |
| Previous Owner | $188,000 | Purchase Money Mortgage | |
| Closed | $35,200 | No Value Available | |
| Closed | $53,980 | No Value Available |
About the Listing Agent

Licensed as a real estate sales agent in 2003, and a licensed Broker in 2013, she brings 21 years of full-time real estate sales experience to your home buying or selling process. Keeping your best interests in mind is the approach she takes from start to finish.
Judy's Other Listings
Source: Bay East Association of REALTORS®
MLS Number: 41115851
APN: 077B-1157-093-00
- 3811 Yorkshire St Unit 2
- 774 Hamlin Way
- 585 Majestic Way Unit 40
- 394 Caliente Dr
- 829 Crespi Dr
- 391 Anza Way
- 3411 Del Monte Way
- 3419 Del Valle Cir
- 688 Garside Ct
- 15001 Norton St Unit 1
- 14875 Western Ave
- 15009 Kesterson St
- 1207 147th Ave Unit D
- 14828 Martell Ave
- 15049 Kesterson St
- 619 Beatrice St
- 475 Nabor St
- 1315 Mersey Ave
- 1311 Hubbard Ave
- 14666 Wiley St
- 14950 Zelma St
- 595 Cape Cod Dr
- 900 143rd Ave
- 4170 Springlake Dr
- 680 Fargo Ave
- 15267 Hesperian Blvd
- 941 Lewelling Blvd
- 2600 San Leandro Blvd
- 14400 E 14th St
- 724 Lewelling Blvd
- 941 Lewelling Blvd
- 941 Lewelling Blvd
- 14365 Bancroft Ave
- 2795 San Leandro Blvd
- 1637 Graham Way Unit 1637
- 1319 159th Ave
- 13495 Bancroft Ave
- 15700 Washington Ave
- 2181 E 14th St
- 77-85 Estabrook St





