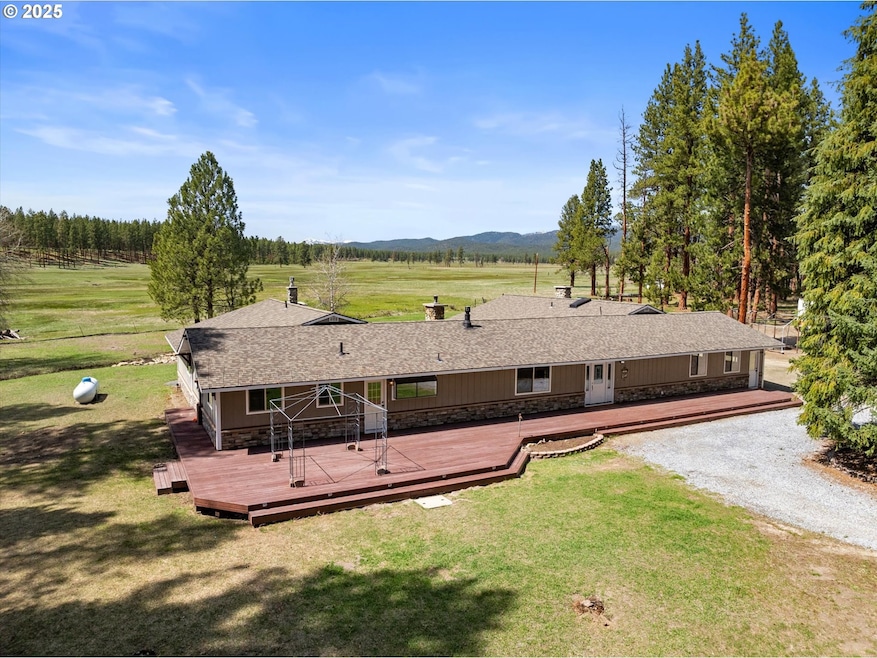Situated in the tranquil foothills of the Elkhorn Mtns, this expansive single-level ranch-style home offers a 3,424 sq/ft. of elegant living space on a 2.03-acre lot. This residence features 5 bedrooms and 3 full bathrooms, blending comfort with natural beauty. Dual living rooms with oversized windows provide abundant natural light and spectacular views of the neighboring meadows and the stunning Elkhorn Mtns. The chef's kitchen boasts granite countertops, an island with seating, and a dedicated wet bar or coffee station, ideal for entertaining. The spacious primary suite offers its own wood stove, sunken jetted tub, sauna, and 2 sliding doors allowing access to a back patio or a private hot-tub area. Additional features include dual furnaces, dual hot-water heaters, 2 wood stoves, as well as 2 additional gas stoves. Other amenities include an attached 2-car garage, outbuilding for extra storage, RV parking, and a private gravel driveway that enhance the home's functionality and privacy. This property provides close proximity to Phillips Reservoir, the town of Sumpter, easy access to hunting, fishing, hiking, ATV trails, and much more. Call today to schedule a showing on this one-of-a-kind property.







