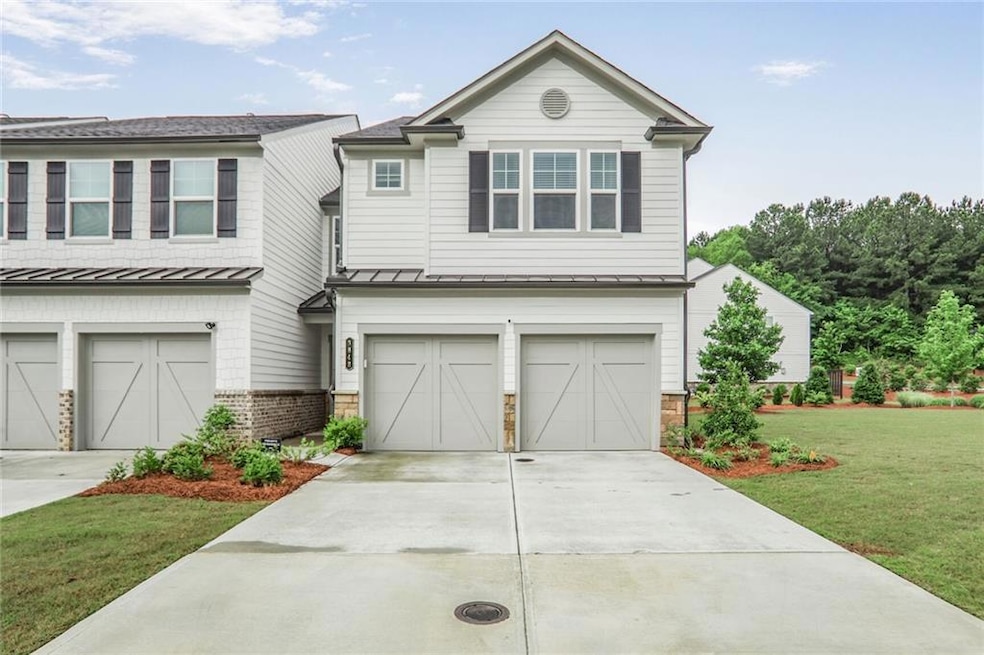Step into a like-new, north facing end-unit townhome in the highly desirable Encore community - crafted by Ashton Woods and thoughtfully designed for modern living. Barely lived in and full of charm, this corner-lot gem welcomes you with warmth, natural light, and a layout that just feels right from the moment you walk in.
The open-concept main level is perfect for gathering with friends or enjoying quiet evenings at home. You'll love the sleek modern kitchen with its large island, elegant quartz countertops, and smart appliances that make everyday living effortless. Tray ceilings add a touch of sophistication, while the abundance of sunlight creates a bright and cheerful space throughout.
Upstairs, you'll find three spacious bedrooms and two and a half baths, offering comfort and privacy for everyone. The end-unit location provides extra side yard space and no building directly in front—giving you peace and unobstructed views.
Living in Encore means more than just a beautiful home. It’s morning walks along the Chattahoochee River, afternoons by the pool and cabana, and weekends exploring the walking trails that lead to Cauley Creek Park. With easy access to the mail station, a welcoming neighborhood feel, and the energy of Duluth just minutes away, you'll quickly feel right at home.
Plus, enjoy up to $2,800 in lender credit when financing with preferred lender Thomas Cady, at Onward Home Mortgage (subject to loan amount).
If you’ve been searching for that perfect blend of comfort, community, and convenience—this is it. Welcome home!

