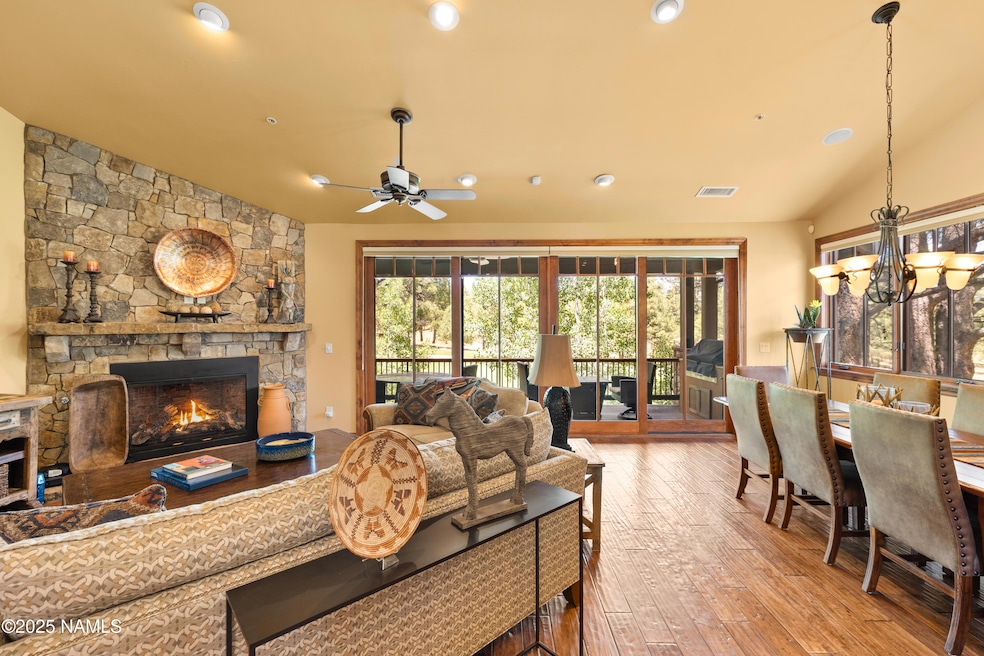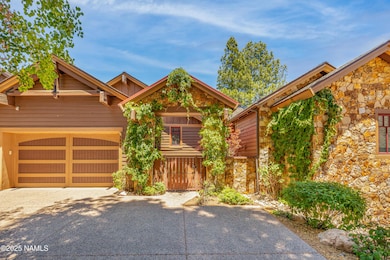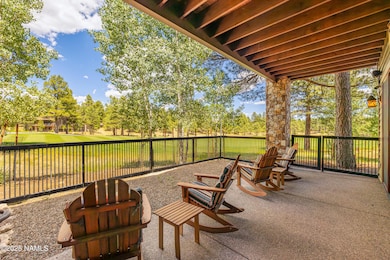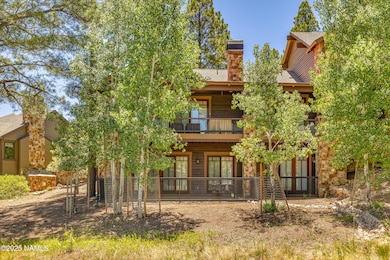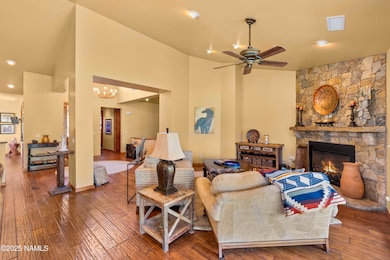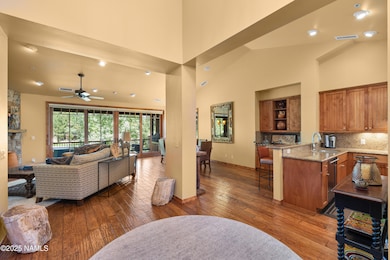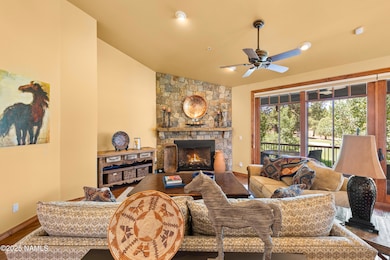
3848 S Timoteo Ln Unit 10 Flagstaff, AZ 86001
Pine Canyon NeighborhoodEstimated payment $12,515/month
Highlights
- Panoramic View
- 2 Fireplaces
- Double Pane Windows
- Wood Flooring
- 2 Car Attached Garage
- Wet Bar
About This Home
Experience refined mountain living in this beautifully appointed townhome, perfectly positioned along the 12th fairway and green of Pine Canyon's championship golf course. Elegantly designed with 4 bedrooms and 4.5 baths, the home includes a fourth bedroom with its own private entrance—ideal for guests—while also offering interior access for added convenience. Thoughtfully crafted to provide both luxury and privacy, it's perfectly suited for hosting family and visitors alike. Step onto the expansive covered Trex deck, complete with built-in BBQ and surround sound, where panoramic golf course views and cool Flagstaff breezes create the perfect setting for outdoor entertaining. Inside, floor-to-ceiling windows and soaring vaulted ceilings fill the home with natural light, highlighting the rich wood flooring that flows throughout both the main and lower levels. Dual floor-to-ceiling stone fireplaces anchor the living spaces with warmth and elegance.
The gourmet kitchen is a chef's dream, outfitted with professional-grade Viking appliances, a six-burner cooktop, a butler's pantry, wine refrigerator, and cozy breakfast nook. A separate formal dining area provides a refined space for gatherings, while a charming side patio invites quiet mornings with views of the course.
The main-level primary suite is a private retreat, featuring direct access to the deck and a spa-inspired bathroom with Jacuzzi tub, dual vanities, oversized walk-in shower with dual showerheads, and a spacious walk-in closet.
The lower level offers a generous family room with a wet bar and fireplace, ideal for relaxing or entertaining, as well as two bedrooms, including one en suite, each with access to a covered patio.
Additional highlights include an epoxy-coated garage with built-in cabinetry, a dog run, and thoughtful details throughout that elevate everyday living.
Townhouse Details
Home Type
- Townhome
Est. Annual Taxes
- $7,509
Year Built
- Built in 2008
Lot Details
- 8,276 Sq Ft Lot
- Dog Run
- Sloped Lot
HOA Fees
Parking
- 2 Car Attached Garage
- Garage Door Opener
Property Views
- Panoramic
- Golf Course
Home Design
- Wood Frame Construction
- Asphalt Shingled Roof
- Wood Siding
- Stone
Interior Spaces
- 3,116 Sq Ft Home
- Multi-Level Property
- Wet Bar
- Ceiling Fan
- 2 Fireplaces
- Gas Fireplace
- Double Pane Windows
- Walk-Out Basement
- Home Security System
Kitchen
- Breakfast Bar
- Gas Range
- Microwave
Flooring
- Wood
- Carpet
Bedrooms and Bathrooms
- 4 Bedrooms
- 5 Bathrooms
Utilities
- Forced Air Zoned Heating and Cooling System
- Heating System Uses Natural Gas
- Phone Available
- Cable TV Available
Listing and Financial Details
- Assessor Parcel Number 10510338
Community Details
Overview
- Pine Canyon Village Master Association, Phone Number (928) 326-9700
- Elk Pass Townhome Association, Phone Number (928) 326-9700
- Pine Canyon Subdivision
Recreation
- Community Playground
Map
Home Values in the Area
Average Home Value in this Area
Tax History
| Year | Tax Paid | Tax Assessment Tax Assessment Total Assessment is a certain percentage of the fair market value that is determined by local assessors to be the total taxable value of land and additions on the property. | Land | Improvement |
|---|---|---|---|---|
| 2025 | $7,509 | $126,193 | -- | -- |
| 2024 | $7,509 | $130,564 | -- | -- |
| 2023 | $7,221 | $105,832 | $0 | $0 |
| 2022 | $6,779 | $80,064 | $0 | $0 |
| 2021 | $6,618 | $76,565 | $0 | $0 |
| 2020 | $6,522 | $76,355 | $0 | $0 |
| 2019 | $6,398 | $71,470 | $0 | $0 |
| 2018 | $6,224 | $69,529 | $0 | $0 |
| 2017 | $5,854 | $63,859 | $0 | $0 |
| 2016 | $6,080 | $63,505 | $0 | $0 |
| 2015 | $5,860 | $63,037 | $0 | $0 |
Property History
| Date | Event | Price | Change | Sq Ft Price |
|---|---|---|---|---|
| 07/28/2025 07/28/25 | Price Changed | $1,995,000 | -5.0% | $640 / Sq Ft |
| 07/12/2025 07/12/25 | For Sale | $2,100,000 | -- | $674 / Sq Ft |
Purchase History
| Date | Type | Sale Price | Title Company |
|---|---|---|---|
| Interfamily Deed Transfer | -- | None Available | |
| Warranty Deed | $1,000,000 | Pioneer Title Agency Inc | |
| Interfamily Deed Transfer | -- | None Available | |
| Cash Sale Deed | $780,000 | Lawyers Title Of Arizona | |
| Cash Sale Deed | $1,213,150 | Fidelity National Title |
Similar Homes in Flagstaff, AZ
Source: Northern Arizona Association of REALTORS®
MLS Number: 201447
APN: 105-10-338
- 1483 E Castle Hills Dr Unit Ep 12
- 1515 E Castle Hills Dr
- 1426 E Castle Hills Dr
- 1606 E Marbella Ct Unit 17
- 1618 E Marbella Ct Unit 16
- 1583 E Castle Hills Dr Unit 11
- 1590 E Castle Hills Dr
- 1590 E Castle Hills Dr Unit 3
- 3440 S Pimlico Ct
- 3299 S Tehama Cir
- 1892 E Hardscrabble Ct
- 1892 E Hardscrabble Ct Unit 126
- 3350 S Ghost Tree Dr Unit 3
- 3334 S Ghost Tree Dr Unit 1
- 1694 E Elysian Ct Unit 43
- 1948 E Bare Oak Loop Unit 115
- 3337 S Ghost Tree Dr Unit 6
- 3001 S Tourmaline Dr Unit 28
- 3720 S Yaqui Dr
- 522 E Twelve Oaks Dr
- 4045 S Lake Mary Rd Unit 5
- 462 E Twelve Oaks Dr
- 120 E Camille Dr
- 3601 S Lake Mary Rd
- 2000 E Frontier Ave
- 4 E Separation Canyon Trail
- 3400S Lake Mary Rd
- 151 W High Country Trail
- 3828 S Big Sky Trail
- 600 W University Ave
- 3200 S Litzler Dr Unit 10-244
- 875 E Pine Knoll Dr
- 1059 W Lil Ben Trail
- 997 E Pine Knoll Dr
- 555 W Forest Meadows St
- 240 W Saunders Dr
- 25-51 S Maricopa St
