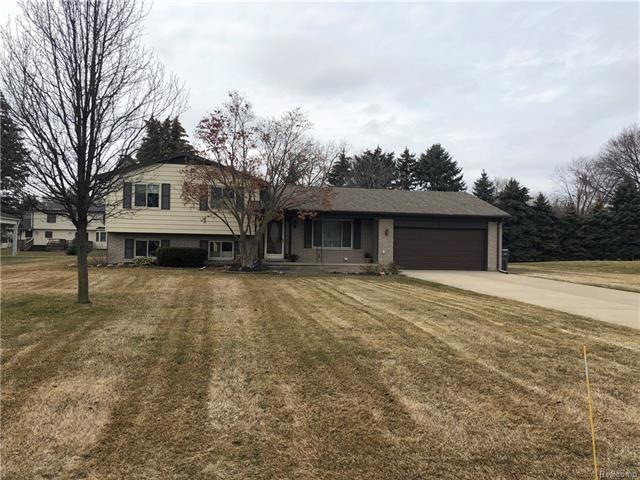
$159,000
- 3 Beds
- 1 Bath
- 864 Sq Ft
- 20222 Abrahm St
- Clinton Township, MI
Move-In Ready Updated Clinton Twp Ranch! Welcome to this beautifully refreshed 900 sq. ft. ranch featuring a full basement, central air, and updates throughout. Freshly painted inside and out (2025), this home is ready for its next owner to move right in and enjoy worry-free living. Inside, you’ll love the open and bright living room with luxury vinyl plank flooring (2025) that flows seamlessly
Robert Porzandek Epique Inc.
