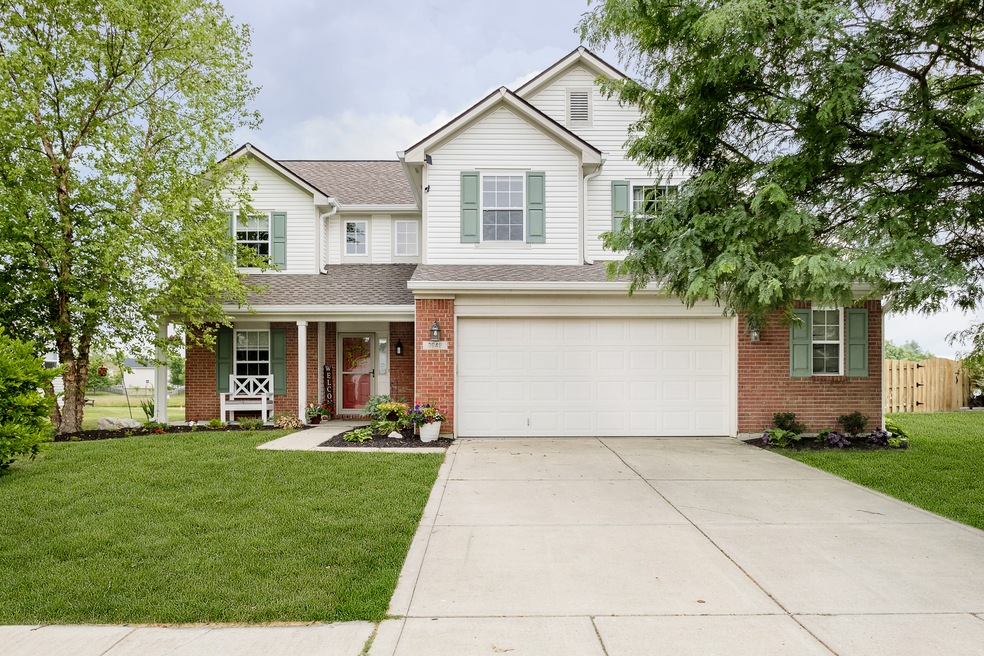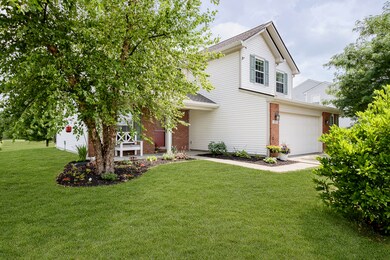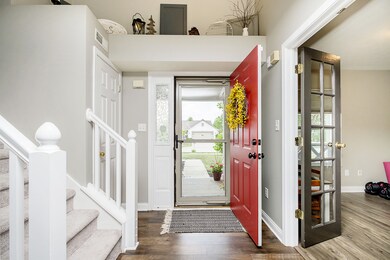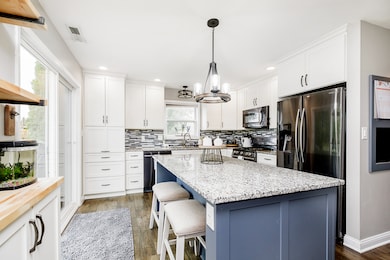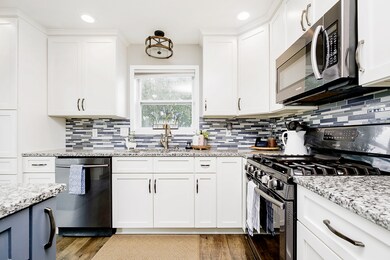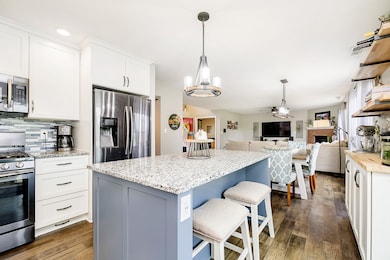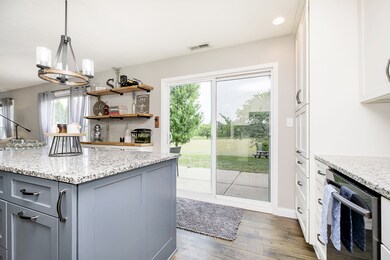
3849 Crest Point Dr Westfield, IN 46062
West Noblesville NeighborhoodHighlights
- Traditional Architecture
- 2 Car Attached Garage
- Walk-In Closet
- Washington Woods Elementary School Rated A
- Eat-In Kitchen
- Laundry Room
About This Home
As of August 2023This beautifully updated and maintained 4 BR/2.5 BA located in desirable Westfield is ready to move-in! Starting with the open-concept main level, this home features a gas-log FP at the heart of the living room and a dining room/kitchen combo. Updated kitchen features custom cabinetry such as pull-out spice racks & hidden stool cabinet, all with soft close. Extensive granite counter space and center island featuring breakfast bar. Primary bedroom w/ walk-in closet, large spa tub, separate tile shower, and his & hers sinks. Upstairs feat a large loft space, 3 more bedrooms & brand new carpeting. Backyard is a picture of relaxation & privacy with a view of open greenspace and ponds. This home is perfect for entertainment and comfort!
Home Details
Home Type
- Single Family
Est. Annual Taxes
- $2,788
Year Built
- Built in 2002
HOA Fees
- $35 Monthly HOA Fees
Parking
- 2 Car Attached Garage
Home Design
- Traditional Architecture
- Slab Foundation
- Vinyl Construction Material
Interior Spaces
- 2-Story Property
- Gas Log Fireplace
- Combination Kitchen and Dining Room
Kitchen
- Eat-In Kitchen
- Gas Oven
- Built-In Microwave
- Dishwasher
Flooring
- Carpet
- Vinyl Plank
- Vinyl
Bedrooms and Bathrooms
- 4 Bedrooms
- Walk-In Closet
Laundry
- Laundry Room
- Laundry on main level
Additional Features
- 0.28 Acre Lot
- Forced Air Heating System
Community Details
- Crest View Subdivision
- Property managed by Crest View HOA
Listing and Financial Details
- Legal Lot and Block 192 / 4
- Assessor Parcel Number 291005003050000015
Ownership History
Purchase Details
Home Financials for this Owner
Home Financials are based on the most recent Mortgage that was taken out on this home.Purchase Details
Home Financials for this Owner
Home Financials are based on the most recent Mortgage that was taken out on this home.Purchase Details
Home Financials for this Owner
Home Financials are based on the most recent Mortgage that was taken out on this home.Purchase Details
Purchase Details
Purchase Details
Similar Homes in the area
Home Values in the Area
Average Home Value in this Area
Purchase History
| Date | Type | Sale Price | Title Company |
|---|---|---|---|
| Warranty Deed | $370,000 | None Listed On Document | |
| Warranty Deed | -- | None Available | |
| Quit Claim Deed | -- | None Available | |
| Special Warranty Deed | -- | -- | |
| Corporate Deed | -- | -- | |
| Warranty Deed | -- | -- |
Mortgage History
| Date | Status | Loan Amount | Loan Type |
|---|---|---|---|
| Open | $351,500 | New Conventional | |
| Previous Owner | $148,000 | New Conventional | |
| Previous Owner | $168,150 | New Conventional | |
| Previous Owner | $50,000 | Credit Line Revolving | |
| Previous Owner | $78,000 | Fannie Mae Freddie Mac |
Property History
| Date | Event | Price | Change | Sq Ft Price |
|---|---|---|---|---|
| 08/11/2023 08/11/23 | Sold | $370,000 | +5.7% | $173 / Sq Ft |
| 07/08/2023 07/08/23 | Pending | -- | -- | -- |
| 07/06/2023 07/06/23 | For Sale | $350,000 | +97.7% | $163 / Sq Ft |
| 03/05/2015 03/05/15 | Sold | $177,000 | -1.6% | $83 / Sq Ft |
| 02/01/2015 02/01/15 | Pending | -- | -- | -- |
| 01/27/2015 01/27/15 | For Sale | $179,900 | -- | $84 / Sq Ft |
Tax History Compared to Growth
Tax History
| Year | Tax Paid | Tax Assessment Tax Assessment Total Assessment is a certain percentage of the fair market value that is determined by local assessors to be the total taxable value of land and additions on the property. | Land | Improvement |
|---|---|---|---|---|
| 2024 | $3,309 | $310,600 | $66,900 | $243,700 |
| 2023 | $3,309 | $293,000 | $66,900 | $226,100 |
| 2022 | $3,069 | $264,800 | $53,500 | $211,300 |
| 2021 | $2,808 | $237,000 | $53,500 | $183,500 |
| 2020 | $2,589 | $217,200 | $53,500 | $163,700 |
| 2019 | $2,392 | $201,300 | $35,600 | $165,700 |
| 2018 | $2,202 | $185,800 | $35,600 | $150,200 |
| 2017 | $1,904 | $172,400 | $35,600 | $136,800 |
| 2016 | $1,823 | $165,300 | $35,600 | $129,700 |
| 2014 | $1,670 | $151,700 | $35,600 | $116,100 |
| 2013 | $1,670 | $146,500 | $35,600 | $110,900 |
Agents Affiliated with this Home
-

Seller's Agent in 2023
Eric Heuer
RE/MAX Edge
(317) 518-6284
34 in this area
158 Total Sales
-

Buyer's Agent in 2023
Brian Sanders
CENTURY 21 Scheetz
(317) 201-1070
6 in this area
234 Total Sales
-

Seller's Agent in 2015
Tom Endicott
Keller Williams Indy Metro NE
(317) 696-6161
28 in this area
405 Total Sales
-
T
Seller Co-Listing Agent in 2015
Tom Fisher
-
I
Buyer's Agent in 2015
Ian Heuer
RE/MAX
Map
Source: MIBOR Broker Listing Cooperative®
MLS Number: 21929464
APN: 29-10-05-003-050.000-015
- 3838 Crest Point Dr
- 17217 Wetherington Dr
- 3960 Abbotsford Dr
- 17002 Rainier Cir
- 17223 Gunther Blvd Unit 310
- 3547 Heathcliff Ct
- 17233 Gunther Blvd Unit 102B
- 3518 Heathcliff Ct
- 3524 Snowdon Dr
- 17269 Dallington St
- 3546 Brampton Ln
- 3522 Brampton Ln
- 17301 Dallington St
- 17399 Dovehouse Ln
- 17319 Henslow Dr
- 17389 Dallington St
- 3940 Woodcrest Ct
- 16544 Gaither Ct
- 4195 Douro Trail
- 4205 Douro Trail
