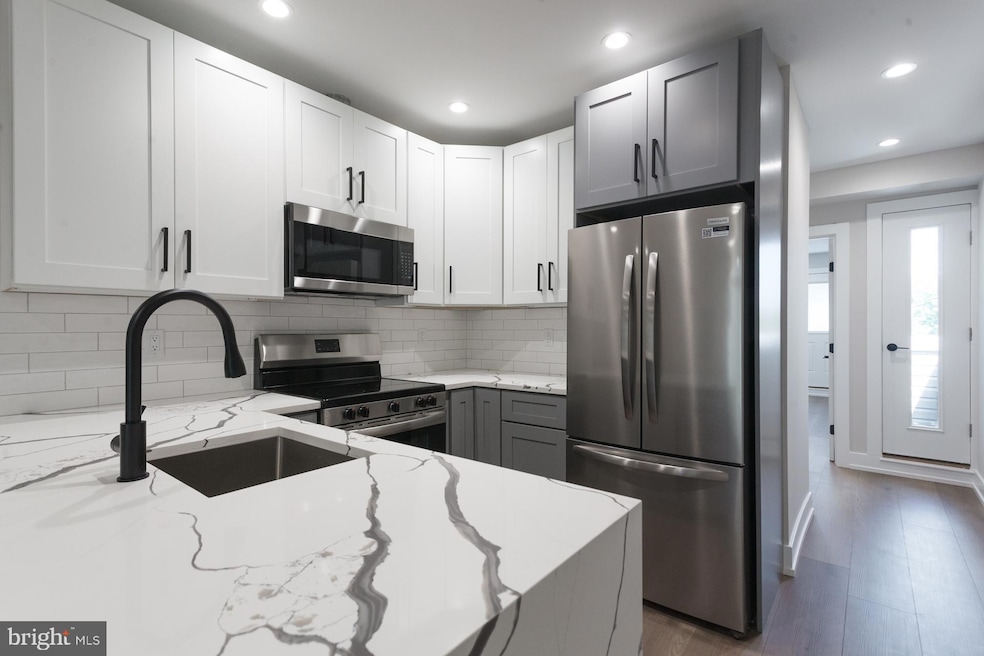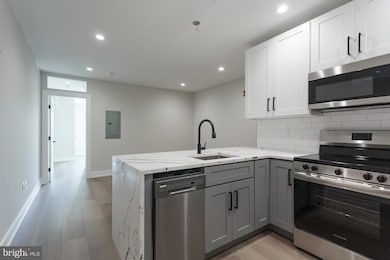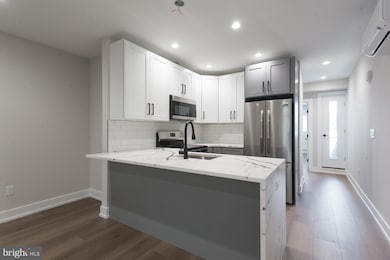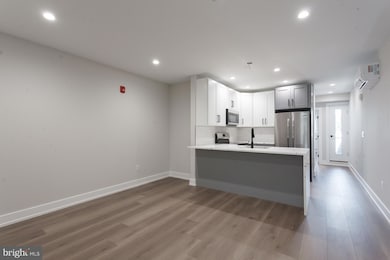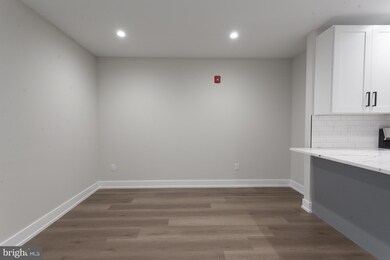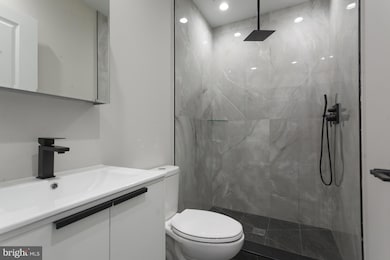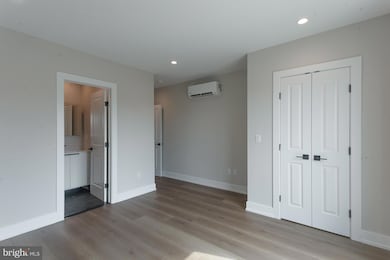3849 Fairmount Ave Unit 3 Philadelphia, PA 19104
Mantua NeighborhoodHighlights
- New Construction
- Contemporary Architecture
- Property is in excellent condition
- City View
- Stainless Steel Appliances
- 2-minute walk to 39th and Olive Playground
About This Home
Available now! Don’t miss out on this new construction stunner built by a Premier Boutique Builder with incredible attention to detail. Live in Unit #3 of this brand new triplex located in Mantua, just blocks away from University City! Upon entering this beautiful 2 Bedroom 2 Bath unit you’ll notice modern finishes, including in-unit laundry and recessed lighting throughout. The spacious kitchen is beautifully appointed with quartz countertops, bar seating, stainless steel appliances, tons of 42 inch cabinets and soft-closing drawers. The modern full bathrooms include a shower and stylish vanity with a medicine cabinet. Both bedrooms feature doors with built-in blinds that open to a balcony at the front of the unit and back of the unit, letting in plenty of natural light, and offer ample closet space. And we can’t forget about the location! Conveniently located right on Fairmount Avenue and just a few short minutes from Drexel University, UPenn, Center City and the Art Museum. You’ll have easy access to public transportation while being just blocks away from local restaurants and coffee shops, as well as places like Drexel Park, CHOP, and HUP. You don’t want to miss this gem, schedule your showing today! This unit also features a fire detection system, sprinkler system, and a Ring camera doorbell.
Listing Agent
(215) 266-1537 patrick@conwayteam.com BHHS Fox & Roach-Center City Walnut License #RS217990L Listed on: 09/24/2025

Co-Listing Agent
(267) 908-1356 klea.dhima@foxroach.com BHHS Fox & Roach-Center City Walnut License #RS355398
Condo Details
Home Type
- Condominium
Year Built
- Built in 2025 | New Construction
Lot Details
- Property is in excellent condition
Parking
- On-Street Parking
Home Design
- Contemporary Architecture
- Entry on the 3rd floor
- Brick Exterior Construction
- Masonry
Interior Spaces
- 910 Sq Ft Home
- Property has 1 Level
- City Views
Kitchen
- Electric Oven or Range
- Built-In Microwave
- Dishwasher
- Stainless Steel Appliances
- Disposal
Bedrooms and Bathrooms
- 2 Main Level Bedrooms
- 2 Full Bathrooms
Laundry
- Laundry in unit
- Dryer
- Washer
Home Security
Utilities
- Ductless Heating Or Cooling System
- Cooling System Mounted In Outer Wall Opening
- Wall Furnace
- Electric Water Heater
- Public Septic
Listing and Financial Details
- Residential Lease
- Security Deposit $1,700
- Tenant pays for water, electricity
- No Smoking Allowed
- 12-Month Lease Term
- Available 10/1/25
- Assessor Parcel Number 243014210
Community Details
Overview
- Low-Rise Condominium
- Mantua Subdivision
Pet Policy
- Pets allowed on a case-by-case basis
Security
- Fire and Smoke Detector
- Fire Sprinkler System
Map
Source: Bright MLS
MLS Number: PAPH2541206
- 3845 Olive St
- 1116 N 39th St
- 817 N 39th St
- 1110 N 39th St
- 727 N 39th St
- 3838 Aspen St
- 3810 Fairmount Ave
- 3816 Aspen St
- 3811 Melon St
- 3804 Fairmount Ave
- 3800 Olive St
- 3825 Wallace St
- 743 N 39th St
- 3838 Folsom St
- 3912 Wallace St
- 3715 Fairmount Ave
- 3823 Wallace St
- 3807 Wallace St
- 3934 Folsom St
- 3919 Folsom St
- 3842 Fairmount Ave Unit 4
- 3842 Fairmount Ave Unit 3
- 3842 Fairmount Ave Unit 2
- 3842 Fairmount Ave Unit 1
- 3830 Fairmount Ave
- 727 N 39th St Unit 2
- 3900 Aspen St
- 3900 Aspen St
- 3900 Aspen St Unit 6
- 3900 Aspen St Unit 3
- 3804 Fairmount Ave
- 3917 Melon St
- 720 N Union St
- 3730 Wallace St
- 3951 Aspen St
- 721 N 40th St Unit 2
- 3807 Haverford Ave Unit 3
- 657 N 37th St
- 3925 29 Haverford Ave Unit 302
- 3925 29 Haverford Ave Unit LL4
