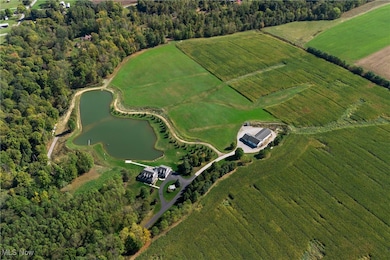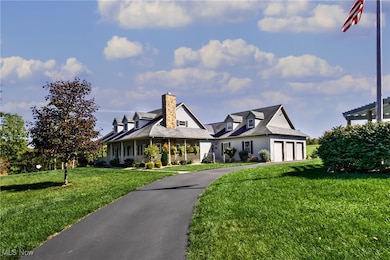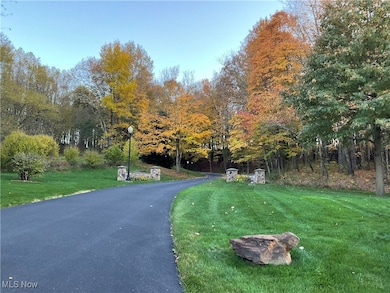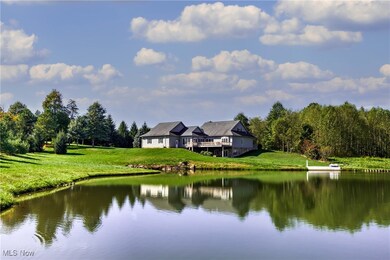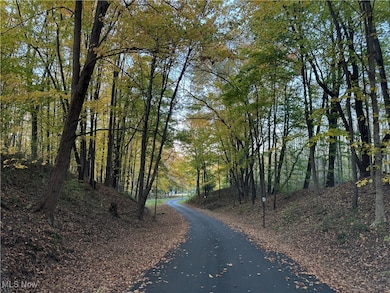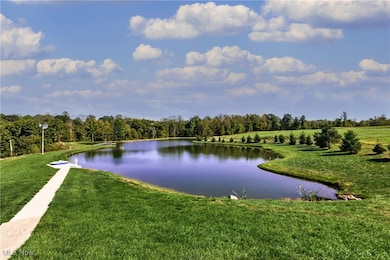38495 Old State Route 344 Leetonia, OH 44431
Estimated payment $6,687/month
Highlights
- Horse Property
- RV Garage
- Waterfront
- Fishing
- Views of Trees
- 29.46 Acre Lot
About This Home
Custom-built home offers privacy & seclusion on 29.46 acres w/stocked lake. You'll appreciate the quality from the time you enter thru the paved, lighted driveway leading 800' to the house on this gem of a property! Relax & enjoy nature & wooded views from front & side wrap around porch! Inside hosts 3-4 BR, 3 full baths, 2 half baths. fully appointed kitchen w/granite counters & center island, DR w/hand cut stone FP, 1st floor laundry, walk-in pantry, office area, liv room w/Crown Moulding & hardwood floors. Breakfast/dinner or just relaxing-the morning room will easily be a favorite spot! Custom in-laid Brazilian Cherry & Quarter Sawn Oak hardwood flooring, coffered ceilings, master craftsman built-in wet bar & plenty of natural light showcase this stunning room! French doors to deck overlook the stocked lake & great country views! LR windows overlook deck, lake & property. 1st floor Master en-suite boasts new whirlpool spa tub w/stone veneer wall surround, 2 walk-in dressing room closets, private water closet,spacious tile shower. Upstairs features 2 BR & full bath & office/sitting area, plenty of closets/storage. Hardwood thru the home(maple, walnut, cherry, 1/4 sawn oak floors & solid doors.(from Baird Brothers) 13 course Lower-level utility room, hall entryway & *extra room. French doors to Guest quarters w/equipped kitchen, liv room, BR & bath. (private entries) French doors to patio & walk-way to approx. 3.5-4 acre stocked lake. Circular Drive at side entry. Geothermal. Well/septic. 3 car attached heated garage w/bsmt entry, house generator, 32x60 outbuilding w/heat & water w/ 3- 12x12 overhead doors (ideal for RV or boat storage) & 1-10x8 door, concrete floors, jib crane with chain hoist. 12x12 back overhead door accessible to 32x64 machine shed. 2 driveways. New survey completed. (New property taxes TBD) additional acreage available. Property located on "OLD" SR 344. County Road 414A (Please note google map is incorrect.) Nearby Greenway Bike Trail.
Listing Agent
Marcia M. Hazel Realty Brokerage Email: 330-427-2899 MMHREALTY@aol.com License #377356 Listed on: 03/16/2025
Home Details
Home Type
- Single Family
Est. Annual Taxes
- $5,187
Year Built
- Built in 2009
Lot Details
- 29.46 Acre Lot
- Waterfront
- West Facing Home
- Property has an invisible fence for dogs
- Landscaped
- Private Lot
- Secluded Lot
- Rectangular Lot
- Paved or Partially Paved Lot
- Corners Of The Lot Have Been Marked
- Lot Sloped Down
- Meadow
- Wooded Lot
- Many Trees
- Front Yard
Parking
- 3 Car Direct Access Garage
- Running Water Available in Garage
- Inside Entrance
- Lighted Parking
- Side Facing Garage
- Garage Door Opener
- Circular Driveway
- Additional Parking
- RV Garage
Property Views
- Pond
- Trees
- Meadow
- Rural
Home Design
- Traditional Architecture
- Block Foundation
- Fiberglass Roof
- Asphalt Roof
- Vinyl Siding
- Stone Veneer
Interior Spaces
- 2-Story Property
- Open Floorplan
- Wet Bar
- Sound System
- Bookcases
- Bar
- Crown Molding
- High Ceiling
- Recessed Lighting
- Track Lighting
- Wood Burning Fireplace
- Stone Fireplace
- Double Pane Windows
- Wood Frame Window
- Entrance Foyer
- Dining Room with Fireplace
- Storage
- Partially Finished Basement
Kitchen
- Eat-In Kitchen
- Walk-In Pantry
- Built-In Oven
- Cooktop
- Microwave
- Dishwasher
- Kitchen Island
- Granite Countertops
Bedrooms and Bathrooms
- 4 Bedrooms | 1 Main Level Bedroom
- Dual Closets
- In-Law or Guest Suite
- 5 Bathrooms
- Double Vanity
- Soaking Tub
Laundry
- Dryer
- Washer
Home Security
- Home Security System
- Fire and Smoke Detector
Accessible Home Design
- Accessible Full Bathroom
- Accessible Bedroom
- Central Living Area
- Accessible Doors
- Accessible Entrance
Outdoor Features
- Horse Property
- Deck
- Patio
- Wrap Around Porch
Farming
- Farm
- Agricultural
Utilities
- Multiple cooling system units
- Geothermal Heating and Cooling
- Water Softener
- Septic Tank
- High Speed Internet
Listing and Financial Details
- Assessor Parcel Number 57-01717.001
Community Details
Overview
- No Home Owners Association
Recreation
- Fishing
Map
Home Values in the Area
Average Home Value in this Area
Tax History
| Year | Tax Paid | Tax Assessment Tax Assessment Total Assessment is a certain percentage of the fair market value that is determined by local assessors to be the total taxable value of land and additions on the property. | Land | Improvement |
|---|---|---|---|---|
| 2024 | $5,187 | $193,480 | $57,330 | $136,150 |
| 2023 | $5,217 | $193,480 | $57,330 | $136,150 |
| 2022 | $5,250 | $193,480 | $57,330 | $136,150 |
| 2021 | $4,220 | $155,620 | $52,120 | $103,500 |
| 2020 | $4,325 | $155,620 | $52,120 | $103,500 |
| 2019 | $4,074 | $147,670 | $52,120 | $95,550 |
| 2018 | $4,292 | $131,040 | $44,170 | $86,870 |
| 2017 | $4,343 | $131,040 | $44,170 | $86,870 |
| 2016 | $4,412 | $124,950 | $42,840 | $82,110 |
| 2015 | $4,202 | $124,950 | $42,840 | $82,110 |
| 2014 | $4,022 | $121,770 | $42,840 | $78,930 |
Property History
| Date | Event | Price | List to Sale | Price per Sq Ft |
|---|---|---|---|---|
| 10/15/2025 10/15/25 | Price Changed | $1,195,000 | -7.7% | -- |
| 07/17/2025 07/17/25 | Price Changed | $1,295,000 | -7.2% | -- |
| 03/16/2025 03/16/25 | For Sale | $1,395,000 | -- | -- |
Purchase History
| Date | Type | Sale Price | Title Company |
|---|---|---|---|
| Quit Claim Deed | -- | None Listed On Document | |
| Quit Claim Deed | -- | None Listed On Document | |
| Fiduciary Deed | $15,000 | None Listed On Document | |
| Fiduciary Deed | $15,000 | None Listed On Document | |
| Fiduciary Deed | $338,800 | None Listed On Document | |
| Fiduciary Deed | $338,800 | None Listed On Document | |
| Interfamily Deed Transfer | -- | Attorney | |
| Interfamily Deed Transfer | -- | Attorney | |
| Interfamily Deed Transfer | -- | -- |
Mortgage History
| Date | Status | Loan Amount | Loan Type |
|---|---|---|---|
| Open | $223,208 | New Conventional | |
| Closed | $223,208 | New Conventional |
Source: MLS Now
MLS Number: 5103084
APN: 5701717001
- 38875 Old State Route 344
- 39144 State Route 558
- 55 Oak St
- 3600 Leetonia Rd
- 369 Waddell St
- 288 Main St
- 375 Pearl St
- 489 Columbia St
- 38474 Longs Crossing Rd
- 405 Orchard Dr
- 909 Lisbon Rd
- 615 Boston St
- 520 Washington St
- 200 E Main St
- 36700 Butcher Rd
- 3892 Bunker Hill Rd
- 39708 Miller Rd
- 36083 Butcher Rd
- 1229 Columbiana-Lisbon Rd
- 1229 Columbiana Lisbon Rd Unit 39
- 1600-1661 Fairview Ct
- 1164 S Lincoln Ave Unit B
- 18 E Salem St
- 968 E 3rd St Unit 3
- 123 S Lincoln Ave
- 13096 Beaver Creek Rd Unit 1
- 806 E 6th St Unit House-Upstairs
- 252 E 3rd St
- 1-42 Jenny Ln
- 157 W 7th St
- 12045 New Buffalo Rd
- 46 Carter Cir Unit 3
- 54 Carter Cir Unit 2
- 9 Kreidler Rd
- 7 Court St Unit 320
- 7956 Market St
- 287 Thomas St
- 7420 West Blvd
- 9190 Springfield Rd
- 1100 Boardman Canfield Rd

