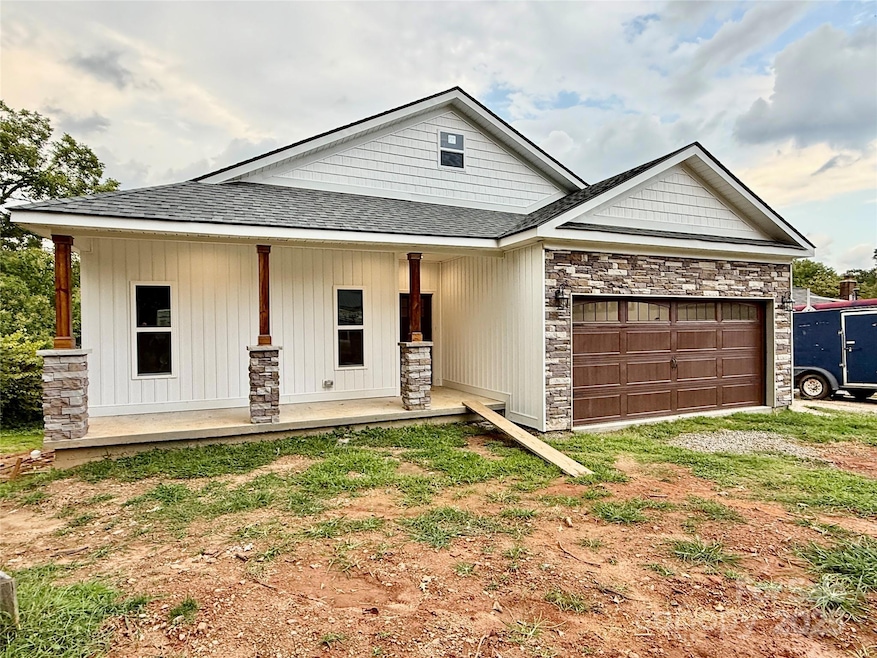385 Arlington St Forest City, NC 28043
Estimated payment $1,860/month
Highlights
- Popular Property
- Under Construction
- 2 Car Attached Garage
- Forest City-Dunbar Elementary School Rated 9+
- Vaulted Ceiling
- Laundry Room
About This Home
Absolutely beautiful new construction home, located in Forest City on quiet residential street! Gorgeous finishes throughout: LVT floors, granite countertops in the kitchen & bathrooms, 9' ceilings thru-out, and 12' ceiling in living room. Primary bedroom has en-suite bathroom with LUXURIOUS custom shower and TWO walk-in closets! This home has it all! Large back deck, plus unfinished basement with sewer roughed in. Do you want to add a kitchen, bathroom, or washer/dryer downstairs? It's possible! Rough-in for garage door downstairs also. This house is about 95% finished. The builder has just a couple of finishing touches to complete. Just a few blocks from the beautiful Thermal Belt Rail Trail too! Come out and see it today!!
Listing Agent
Gasperson-Peek Realty Brokerage Email: gaspersonpeek.laura@gmail.com License #207813 Listed on: 09/10/2025
Co-Listing Agent
Gasperson-Peek Realty Brokerage Email: gaspersonpeek.laura@gmail.com License #224296
Home Details
Home Type
- Single Family
Est. Annual Taxes
- $155
Year Built
- Built in 2025 | Under Construction
Lot Details
- Front Green Space
- Property is zoned R8
Parking
- 2 Car Attached Garage
- Front Facing Garage
- Driveway
Home Design
- Home is estimated to be completed on 10/31/25
- Vinyl Siding
Interior Spaces
- 1-Story Property
- Vaulted Ceiling
- Laundry Room
Kitchen
- Microwave
- Dishwasher
Bedrooms and Bathrooms
- 3 Main Level Bedrooms
- 2 Full Bathrooms
Unfinished Basement
- Partial Basement
- Interior Basement Entry
- Stubbed For A Bathroom
- Crawl Space
- Natural lighting in basement
Schools
- Forest City-Dunbar Elementary School
- East Rutherford Middle School
- East Rutherford High School
Utilities
- Heat Pump System
Community Details
- Built by K D Custom Homes LLC
Listing and Financial Details
- Assessor Parcel Number 417557
Map
Home Values in the Area
Average Home Value in this Area
Tax History
| Year | Tax Paid | Tax Assessment Tax Assessment Total Assessment is a certain percentage of the fair market value that is determined by local assessors to be the total taxable value of land and additions on the property. | Land | Improvement |
|---|---|---|---|---|
| 2025 | $155 | $10,500 | $8,800 | $1,700 |
| 2024 | $122 | $10,500 | $8,800 | $1,700 |
| 2023 | $135 | $10,500 | $8,800 | $1,700 |
| 2022 | $102 | $10,700 | $8,800 | $1,900 |
| 2021 | $102 | $10,700 | $8,800 | $1,900 |
| 2020 | $102 | $10,700 | $8,800 | $1,900 |
| 2019 | $94 | $10,700 | $8,800 | $1,900 |
| 2018 | $90 | $10,000 | $10,000 | $0 |
| 2016 | $90 | $10,000 | $10,000 | $0 |
| 2013 | -- | $74,600 | $12,600 | $62,000 |
Property History
| Date | Event | Price | Change | Sq Ft Price |
|---|---|---|---|---|
| 09/10/2025 09/10/25 | For Sale | $349,900 | -- | $216 / Sq Ft |
Purchase History
| Date | Type | Sale Price | Title Company |
|---|---|---|---|
| Warranty Deed | $11,500 | None Available | |
| Warranty Deed | $11,500 | None Listed On Document | |
| Warranty Deed | -- | None Available |
Source: Canopy MLS (Canopy Realtor® Association)
MLS Number: 4300430
APN: 417557
- 411 Arlington St
- 234 Bentwood Dr
- 282 Arlington St
- 185 Elizabeth Ave
- 160 Arlington St Unit 164
- 0 Mulberry St
- 136 Coventry Ln
- 122 Beaver St
- 170 Coventry Ln
- 183 Creekside Dr
- 136 S Broadway St
- 270 N Broadway St
- 115 Hill St
- 324 Harmon St
- 339 Flack Rd
- 434 Cherry Mountain St
- 272 Washington St
- 179 Sunnyside St
- 108 W Spruce St
- 230 Mcarthur St
- 696 Cherry Mountain St
- 171 Butler Rd
- 122 Carriage Place Unit 2
- 112 Carriage Place Unit 1
- 147 Woodland Dr Unit 8
- 239 Maple St
- 3054 Poors Ford Rd
- 476 Front Ridge Cir
- 113 Haven Ln
- 304 Walkers Ridge Dr
- 1306 Mount Sinai Church Rd
- 109 Embert Ln Unit 16
- 109 Embert Ln Unit 32
- 109 Embert Ln Unit 10
- 109 Embert Ln Unit 5
- 1635 S Dekalb St
- 397 Seattle St
- 203 Ramblewood Dr
- 1201 S Lafayette St
- 418 Rockcove Rd







