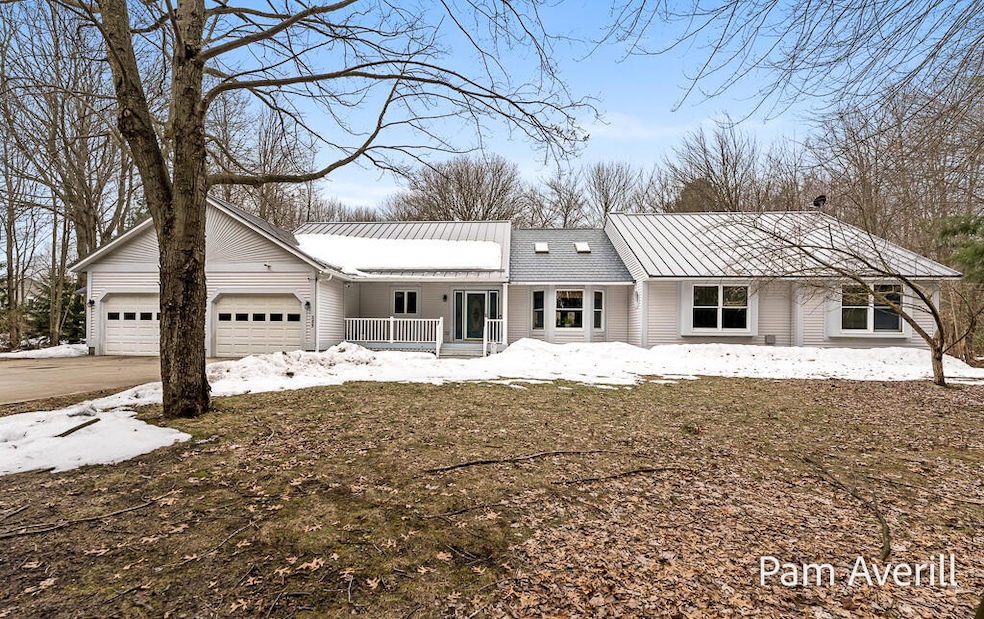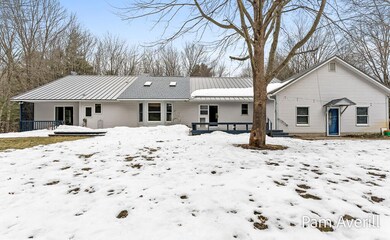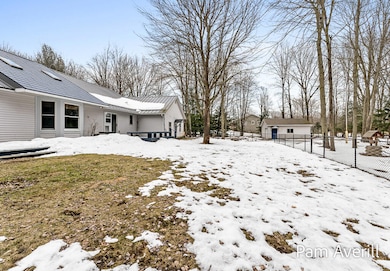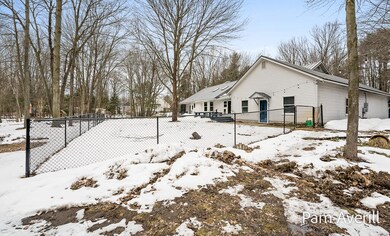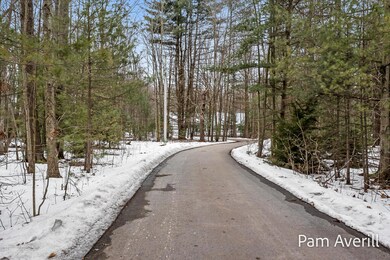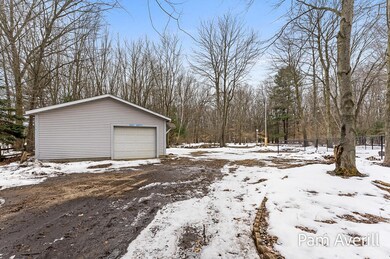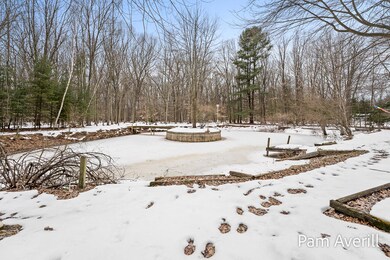
385 E Sternberg Rd Norton Shores, MI 49441
Highlights
- Water Views
- Home fronts a pond
- Deck
- Mona Shores High School Rated A-
- 6.02 Acre Lot
- Pond
About This Home
As of April 2025Sprawling Ranch, surrounded by Six wooded acres in Norton Shores! Options are plentiful with this 3 bedroom, 3 bath home which offers over 2,900 square feet of living space! Entertaining Family & Friends is a breeze. Kitchen has a large pantry, center island, separate snack bar & a tremendous amount of counter space. All rooms are super-sized! Living room is 18 x 36, with vaulted ceilings, lighted niches for decorating fun, sky lights providing plenty of natural light. The Family / Rec Room is larger than most 25 x 30. Outside you have fun options as well, stroll through the woods, Pond with a bridge to the center island, Large decks and a newly added fenced in area. Other amenities include Attached & Detached Garages, U/G Sprinkling.
Last Agent to Sell the Property
Five Star Real Estate License #6501311389 Listed on: 03/27/2025

Home Details
Home Type
- Single Family
Est. Annual Taxes
- $5,135
Year Built
- Built in 1993
Lot Details
- 6.02 Acre Lot
- Lot Dimensions are 198 x 1316 x 217 x 1319
- Home fronts a pond
- Sprinkler System
- Wooded Lot
Parking
- 3 Car Garage
- Garage Door Opener
Home Design
- Metal Roof
- Vinyl Siding
Interior Spaces
- 2,979 Sq Ft Home
- 1-Story Property
- Ceiling Fan
- Insulated Windows
- Window Treatments
- Laminate Flooring
- Water Views
- Crawl Space
- Laundry on main level
Kitchen
- Eat-In Kitchen
- Stove
- Range
- Microwave
- Dishwasher
- Kitchen Island
- Snack Bar or Counter
Bedrooms and Bathrooms
- 3 Main Level Bedrooms
Outdoor Features
- Pond
- Deck
- Porch
Utilities
- Forced Air Heating and Cooling System
- Heating System Uses Natural Gas
- Well
- Septic System
- Cable TV Available
Ownership History
Purchase Details
Home Financials for this Owner
Home Financials are based on the most recent Mortgage that was taken out on this home.Purchase Details
Home Financials for this Owner
Home Financials are based on the most recent Mortgage that was taken out on this home.Purchase Details
Home Financials for this Owner
Home Financials are based on the most recent Mortgage that was taken out on this home.Purchase Details
Similar Homes in the area
Home Values in the Area
Average Home Value in this Area
Purchase History
| Date | Type | Sale Price | Title Company |
|---|---|---|---|
| Warranty Deed | $499,900 | None Listed On Document | |
| Warranty Deed | $499,900 | None Listed On Document | |
| Quit Claim Deed | -- | None Listed On Document | |
| Quit Claim Deed | -- | None Listed On Document | |
| Warranty Deed | $485,000 | Chicago Title | |
| Deed | -- | None Listed On Document |
Mortgage History
| Date | Status | Loan Amount | Loan Type |
|---|---|---|---|
| Open | $499,900 | New Conventional | |
| Closed | $499,900 | New Conventional | |
| Previous Owner | $460,750 | New Conventional |
Property History
| Date | Event | Price | Change | Sq Ft Price |
|---|---|---|---|---|
| 04/16/2025 04/16/25 | Sold | $499,900 | -2.0% | $168 / Sq Ft |
| 03/27/2025 03/27/25 | Pending | -- | -- | -- |
| 03/04/2025 03/04/25 | For Sale | $509,900 | +5.1% | $171 / Sq Ft |
| 11/08/2024 11/08/24 | Sold | $485,000 | -3.0% | $163 / Sq Ft |
| 10/10/2024 10/10/24 | Pending | -- | -- | -- |
| 10/08/2024 10/08/24 | Price Changed | $499,900 | -9.1% | $168 / Sq Ft |
| 09/23/2024 09/23/24 | For Sale | $549,900 | -- | $185 / Sq Ft |
Tax History Compared to Growth
Tax History
| Year | Tax Paid | Tax Assessment Tax Assessment Total Assessment is a certain percentage of the fair market value that is determined by local assessors to be the total taxable value of land and additions on the property. | Land | Improvement |
|---|---|---|---|---|
| 2025 | $5,345 | $268,800 | $0 | $0 |
| 2024 | $4,190 | $224,400 | $0 | $0 |
| 2023 | $4,002 | $193,800 | $0 | $0 |
| 2022 | $4,878 | $173,900 | $0 | $0 |
| 2021 | $4,739 | $160,600 | $0 | $0 |
| 2020 | $4,686 | $151,800 | $0 | $0 |
| 2019 | $4,629 | $138,600 | $0 | $0 |
| 2018 | $4,492 | $125,700 | $0 | $0 |
| 2017 | $4,388 | $122,900 | $0 | $0 |
| 2016 | $3,398 | $118,900 | $0 | $0 |
| 2015 | -- | $111,500 | $0 | $0 |
| 2014 | $4,077 | $108,900 | $0 | $0 |
| 2013 | -- | $105,700 | $0 | $0 |
Agents Affiliated with this Home
-
P
Seller's Agent in 2025
Pam Averill
Five Star Real Estate
-
C
Buyer's Agent in 2025
Christi Cronk
Exit Realty Property Partners
-
M
Buyer Co-Listing Agent in 2025
Marlowe Clements
Michigan Property Partners LLC
-
L
Seller's Agent in 2024
Leo Langlois
Greenridge Realty Muskegon
Map
Source: Southwestern Michigan Association of REALTORS®
MLS Number: 25007825
APN: 27-120-300-0017-00
- 5473 Martin Rd
- 5579 Martin Rd
- 5525 Martin Rd Unit PARCEL A
- 5525 Martin Rd Unit PARCEL C
- 34 Porter Rd
- 926 N Sandalwood Cir
- 5417 Grand Haven Rd
- 5589 Sandalwood Ct Unit 22
- 4875 Paul Ct
- 5365 Grand Haven Rd
- V/L E Ellis Rd
- 1070 Bellway Ave
- 608 Porter Rd
- 162 Boulder Dr
- 6289 Grand Haven Rd
- 1117 Esther Ave
- 6371 Colorado Ct
- 945 Petrie Ave
- 5128 Henry St
- 5877 Crosswinds Dr Unit BOX14
