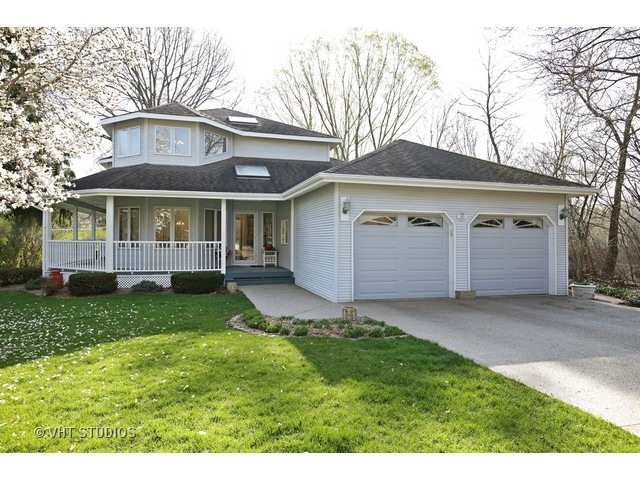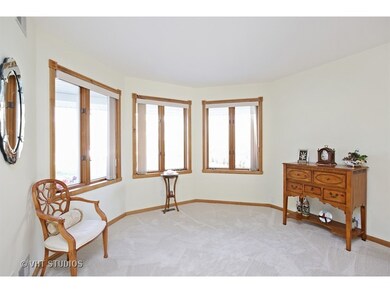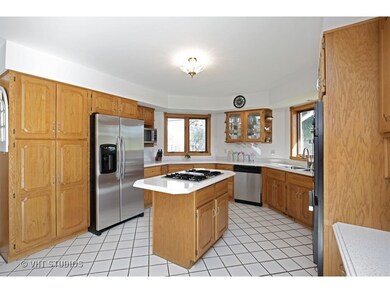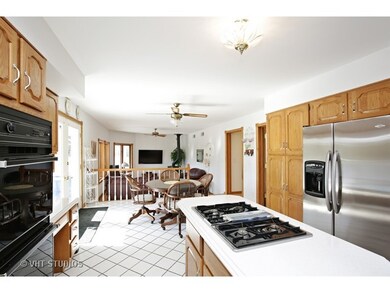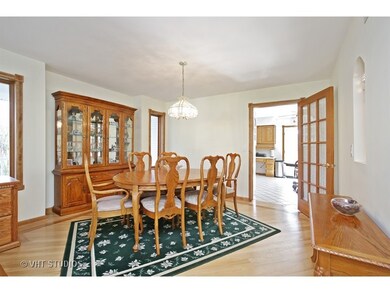
385 Huntley Rd Crystal Lake, IL 60014
Highlights
- Landscaped Professionally
- Deck
- Traditional Architecture
- Crystal Lake Central High School Rated A
- Vaulted Ceiling
- Wood Flooring
About This Home
As of May 2022Original owner custom built home in meticulous condition near Crystal Lake! Abundant natural light throughout, quality construction, spacious island kitchen w/quartz tops, three large strategically placed skylights, oak/maple finishes, new master bath with double vanity, whirlpool and sep glass shower with four body sprays and rain shower head. Additional main level Den/Office could serve as fourth bedroom. Huge wraparound porches on the front and back, concrete driveway with turnaround, custom built country styled shed, huge rear yard with mature trees and hedges. What more could you want - oh yes, convenient "whole house" central vacuum system and maintenance free deck railings too. Only blocks to the four prvt CCPOA Lakewood/Crystal Lake beaches, Crystal Lake recreational area, Dole Mansion and the ever popular Listening Room for great musical entertainment! Easy access to Metra and I-90 too!
Last Agent to Sell the Property
@properties Christie's International Real Estate License #475160223 Listed on: 04/22/2015

Last Buyer's Agent
@properties Christie's International Real Estate License #475160223 Listed on: 04/22/2015

Home Details
Home Type
- Single Family
Est. Annual Taxes
- $11,149
Year Built
- 1988
Lot Details
- East or West Exposure
- Landscaped Professionally
Parking
- Attached Garage
- Garage Transmitter
- Garage Door Opener
- Driveway
- Parking Included in Price
- Garage Is Owned
Home Design
- Traditional Architecture
- Slab Foundation
- Asphalt Shingled Roof
- Vinyl Siding
Interior Spaces
- Vaulted Ceiling
- Skylights
- Gas Log Fireplace
- Entrance Foyer
- Home Office
- Wood Flooring
- Storm Screens
Kitchen
- Breakfast Bar
- Double Oven
- Microwave
- Dishwasher
- Kitchen Island
- Disposal
Bedrooms and Bathrooms
- Primary Bathroom is a Full Bathroom
- Bathroom on Main Level
- Dual Sinks
- Whirlpool Bathtub
- Shower Body Spray
- Separate Shower
Laundry
- Laundry on main level
- Dryer
- Washer
Unfinished Basement
- Partial Basement
- Crawl Space
Eco-Friendly Details
- North or South Exposure
Outdoor Features
- Deck
- Porch
Utilities
- Forced Air Heating and Cooling System
- Heating System Uses Gas
Listing and Financial Details
- Homeowner Tax Exemptions
Ownership History
Purchase Details
Home Financials for this Owner
Home Financials are based on the most recent Mortgage that was taken out on this home.Purchase Details
Home Financials for this Owner
Home Financials are based on the most recent Mortgage that was taken out on this home.Purchase Details
Home Financials for this Owner
Home Financials are based on the most recent Mortgage that was taken out on this home.Purchase Details
Purchase Details
Similar Homes in Crystal Lake, IL
Home Values in the Area
Average Home Value in this Area
Purchase History
| Date | Type | Sale Price | Title Company |
|---|---|---|---|
| Warranty Deed | -- | Fidelity National Title | |
| Interfamily Deed Transfer | -- | Attorney | |
| Warranty Deed | $240,000 | Proper Title Llc | |
| Deed | -- | Lawyers Title Insurance Corp | |
| Deed | -- | -- |
Mortgage History
| Date | Status | Loan Amount | Loan Type |
|---|---|---|---|
| Previous Owner | $220,000 | New Conventional | |
| Previous Owner | $220,000 | New Conventional | |
| Previous Owner | $231,990 | FHA | |
| Previous Owner | $118,000 | Unknown | |
| Previous Owner | $128,000 | Unknown | |
| Previous Owner | $132,500 | Unknown | |
| Previous Owner | $50,000 | Credit Line Revolving |
Property History
| Date | Event | Price | Change | Sq Ft Price |
|---|---|---|---|---|
| 05/06/2022 05/06/22 | Sold | $355,000 | +1.4% | $135 / Sq Ft |
| 04/03/2022 04/03/22 | Pending | -- | -- | -- |
| 03/30/2022 03/30/22 | For Sale | $350,000 | +45.8% | $133 / Sq Ft |
| 10/09/2015 10/09/15 | Sold | $240,000 | -2.0% | $91 / Sq Ft |
| 07/19/2015 07/19/15 | Pending | -- | -- | -- |
| 07/15/2015 07/15/15 | Price Changed | $245,000 | -2.0% | $93 / Sq Ft |
| 06/25/2015 06/25/15 | Price Changed | $249,900 | -3.5% | $95 / Sq Ft |
| 06/15/2015 06/15/15 | Price Changed | $259,000 | -3.7% | $98 / Sq Ft |
| 05/02/2015 05/02/15 | Price Changed | $269,000 | -4.6% | $102 / Sq Ft |
| 04/22/2015 04/22/15 | For Sale | $282,000 | -- | $107 / Sq Ft |
Tax History Compared to Growth
Tax History
| Year | Tax Paid | Tax Assessment Tax Assessment Total Assessment is a certain percentage of the fair market value that is determined by local assessors to be the total taxable value of land and additions on the property. | Land | Improvement |
|---|---|---|---|---|
| 2024 | $11,149 | $148,297 | $37,265 | $111,032 |
| 2023 | $10,802 | $133,217 | $33,476 | $99,741 |
| 2022 | $10,202 | $121,305 | $30,483 | $90,822 |
| 2021 | $9,746 | $114,245 | $28,709 | $85,536 |
| 2020 | $9,631 | $111,198 | $27,943 | $83,255 |
| 2019 | $9,492 | $108,359 | $27,230 | $81,129 |
| 2018 | $7,901 | $89,286 | $30,645 | $58,641 |
| 2017 | $7,836 | $84,144 | $28,880 | $55,264 |
| 2016 | $7,872 | $80,000 | $27,458 | $52,542 |
| 2013 | -- | $87,680 | $21,488 | $66,192 |
Agents Affiliated with this Home
-

Seller's Agent in 2022
Joe Keegan
Brokerocity Inc
(815) 355-0582
12 in this area
46 Total Sales
-
S
Buyer's Agent in 2022
Sonia Perez-Camilo
Weichert, Realtors - All Pro
-

Seller's Agent in 2015
Troy Stukowski
@ Properties
(815) 245-4882
3 in this area
42 Total Sales
Map
Source: Midwest Real Estate Data (MRED)
MLS Number: MRD08898978
APN: 18-01-405-015
- 8794 Shade Tree Cir
- 2140 S Shore Dr
- 421 Elmwood Ave
- Lots 21-23 Corrine Ave
- Lots 15-17 Corrine Ave
- 828 Wedgewood Dr
- Lot 16 and 17 Millard Ave
- 7165 Bannockburn Cir
- 7240 Bannockburn Cir
- 7225 Bannockburn Cir
- 7270 Bannockburn Cir
- 9120 Selkirk Ct
- 812 Wedgewood Dr
- 7380 Bannockburn Cir
- 9140 Selkirk Ct
- 9065 Edinburgh Ct
- 1232 Walnut Glen Dr Unit 8C
- 95 Bayberry Dr
- 362 Oxford Ln
- 1025 Wedgewood Dr
