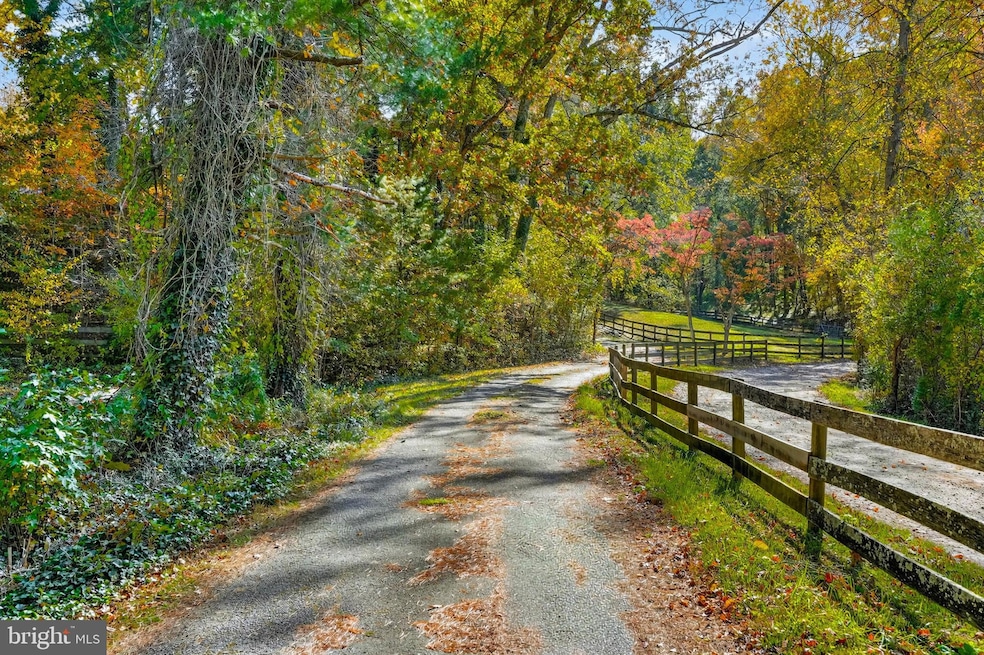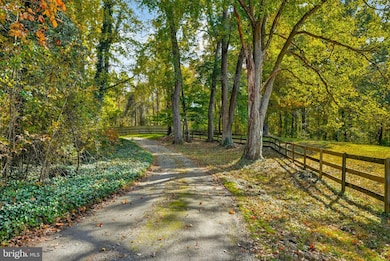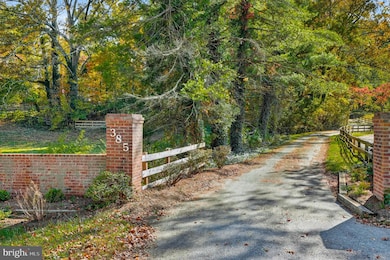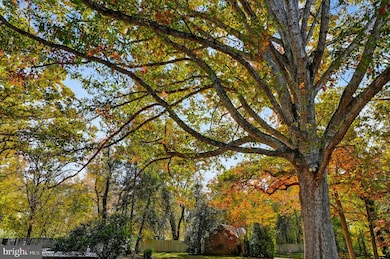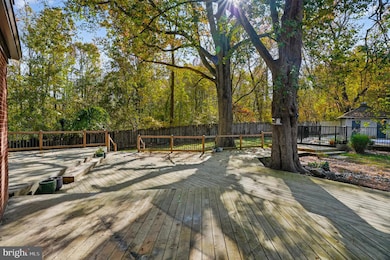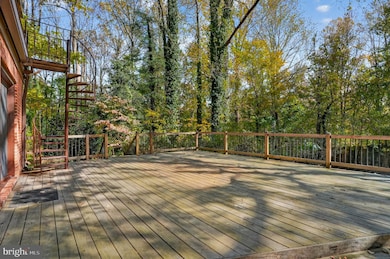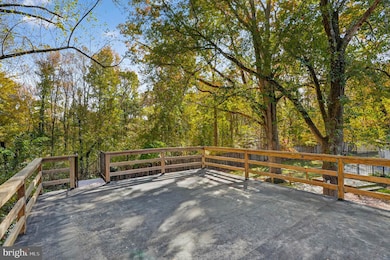385 Mill Swamp Rd Edgewater, MD 21037
Harwood NeighborhoodEstimated payment $4,483/month
Highlights
- Hot Property
- Stables
- View of Trees or Woods
- Central Middle School Rated A-
- Cabana
- 7.59 Acre Lot
About This Home
COMING SOON - Stately, all-brick home set high on a peaceful, private 7.5 acre lot, ideal for those seeking a horse farm or private equestrian retreat. The property includes an almost 3,500 square foot house, a four-stall horse barn, two fenced pastures, an in-ground pool, a pool house, and a two-car garage. Built in 1936, the home maintains many attractive original features including a gracious front hall staircase, dentil molding, and hardwood floors. The entrance hall is flanked by elegant matching rooms - the living room to the left and the dining room to the right. Each features an arched opening with decorative molding, windows on two sides, and a wood-burning fireplace. Down the hall is a large first-floor bedroom, a full bath, the kitchen, a pantry, a small solarium, and a family room that opens to an enormous back deck and outdoor living area. Upstairs, the primary bedroom includes an ensuite bath; two additional bedrooms share a hall bath. A door at the end of the hall opens to a rooftop deck, offering a bird's-eye view over the land. This roof-top deck conveniently connects to the main deck via an outdoor spiral stairway. The large unfinished basement includes a workshop, laundry facilities, storage space, and plumbing for a half bath if desired. This bucolic setting provides residents with privacy from neighbors and ample space for horses and equestrian pursuits. The location, just 6 minutes by car from South River High School and 7 minutes from the popular shopping area Main Street at South River Colony, is surprisingly convenient. The home is only 13 miles from downtown Annapolis and within a manageable commute to Washington DC. The property has a new roof (2025), and is being sold "As Is". The kitchen, bathrooms, and many appliances / systems need repair or replacement. The Seller is providing professional inspection reports completed in November 2025. Please note: The tax records, which are correct, state this property is in Edgewater, MD 21037. Some maps and websites incorrectly list the property in Harwood, MD 20776. Interior photos should be up on the website by 11/20/25
Listing Agent
(410) 303-1522 sgmorse@ttrsir.com TTR Sotheby's International Realty License #657838 Listed on: 11/18/2025

Co-Listing Agent
(301) 775-1439 GPoudrier@TTRSIR.com TTR Sotheby's International Realty
Open House Schedule
-
Saturday, November 22, 202510:00 am to 12:00 pm11/22/2025 10:00:00 AM +00:0011/22/2025 12:00:00 PM +00:00Just listed!Add to Calendar
-
Sunday, November 23, 20251:00 to 3:00 pm11/23/2025 1:00:00 PM +00:0011/23/2025 3:00:00 PM +00:00Just listed!Add to Calendar
Home Details
Home Type
- Single Family
Est. Annual Taxes
- $6,360
Year Built
- Built in 1936
Lot Details
- 7.59 Acre Lot
- Rural Setting
- Partially Fenced Property
- Landscaped
- Wooded Lot
- Backs to Trees or Woods
- Property is zoned OS, "OS" stands for Open Space, a designation for land used for conservation, agriculture, low-density residential development.
Parking
- 2 Car Detached Garage
- 6 Driveway Spaces
- Front Facing Garage
Property Views
- Woods
- Pasture
Home Design
- Colonial Architecture
- Brick Exterior Construction
- Block Foundation
- Shingle Roof
Interior Spaces
- Property has 2 Levels
- 2 Fireplaces
- Wood Burning Fireplace
- Fireplace Mantel
- Family Room
- Living Room
- Dining Room
- Wood Flooring
Bedrooms and Bathrooms
Unfinished Basement
- Interior and Exterior Basement Entry
- Laundry in Basement
Pool
- Cabana
- In Ground Pool
Outdoor Features
- Deck
- Patio
- Shed
- Outbuilding
Schools
- South River High School
Horse Facilities and Amenities
- Horses Allowed On Property
- Paddocks
- Stables
Utilities
- Central Air
- Heating System Uses Oil
- Heat Pump System
- Well
- Electric Water Heater
- Septic Tank
Community Details
- No Home Owners Association
- Colonial
Listing and Financial Details
- Coming Soon on 11/21/25
- Assessor Parcel Number 020100000501300
Map
Home Values in the Area
Average Home Value in this Area
Tax History
| Year | Tax Paid | Tax Assessment Tax Assessment Total Assessment is a certain percentage of the fair market value that is determined by local assessors to be the total taxable value of land and additions on the property. | Land | Improvement |
|---|---|---|---|---|
| 2025 | $5,049 | $573,267 | -- | -- |
| 2024 | $5,049 | $546,133 | $0 | $0 |
| 2023 | $4,900 | $519,000 | $263,100 | $255,900 |
| 2022 | $4,598 | $511,767 | $0 | $0 |
| 2021 | $9,045 | $504,533 | $0 | $0 |
| 2020 | $4,409 | $497,300 | $243,100 | $254,200 |
| 2019 | $4,345 | $495,300 | $0 | $0 |
| 2018 | $5,002 | $493,300 | $0 | $0 |
| 2017 | $4,112 | $491,300 | $0 | $0 |
| 2016 | -- | $462,833 | $0 | $0 |
| 2015 | -- | $434,367 | $0 | $0 |
| 2014 | -- | $405,900 | $0 | $0 |
Purchase History
| Date | Type | Sale Price | Title Company |
|---|---|---|---|
| Deed | $440,000 | -- |
Mortgage History
| Date | Status | Loan Amount | Loan Type |
|---|---|---|---|
| Closed | -- | No Value Available |
Source: Bright MLS
MLS Number: MDAA2125530
APN: 01-000-00501300
- 3508 Marthas Vineyard Way
- 114 Jordan Taylor Ln
- 13 Jessie Rd
- 3410 Blandford Way
- 204 Three Rivers Rd
- 21 Treiber Ln
- 4320 Solomons Island Rd
- 3451 Blandford Way
- 3907 W Shore Dr
- 3820 Outrigger Dr
- 3208 Havenwood Ct
- 3925 River Club Dr
- 509 Overhill Dr
- 700 Central Ave E
- 4671 Solomons Island Rd
- 4441 Solomons Island Rd
- 901 Ct
- 946 Benning Rd
- 131 Brick Church Rd
- 223 Galewood Dr
- 415 Penwood Dr
- 1623 Chesapeake Ln
- 858 Selby Blvd
- 3585 Loch Haven Dr
- 1026 Turkey Point Rd
- 1716 Elkridge Dr
- 87 Stewart Dr
- 164 Tilden Way
- 4432 Indigo Ln
- 1154 Steamboat Rd
- 206 Tilden Way
- 205 Tilden Way
- 2124 Millhaven Dr
- 3436 Dental Ct
- 6432 W Shady Side Rd
- 4922 Lerch Dr
- 1506 Widows Mite Rd
- 4715 Frederick Ave
- 5235 Chalk Point Rd
- 4949 Idlewilde Rd
