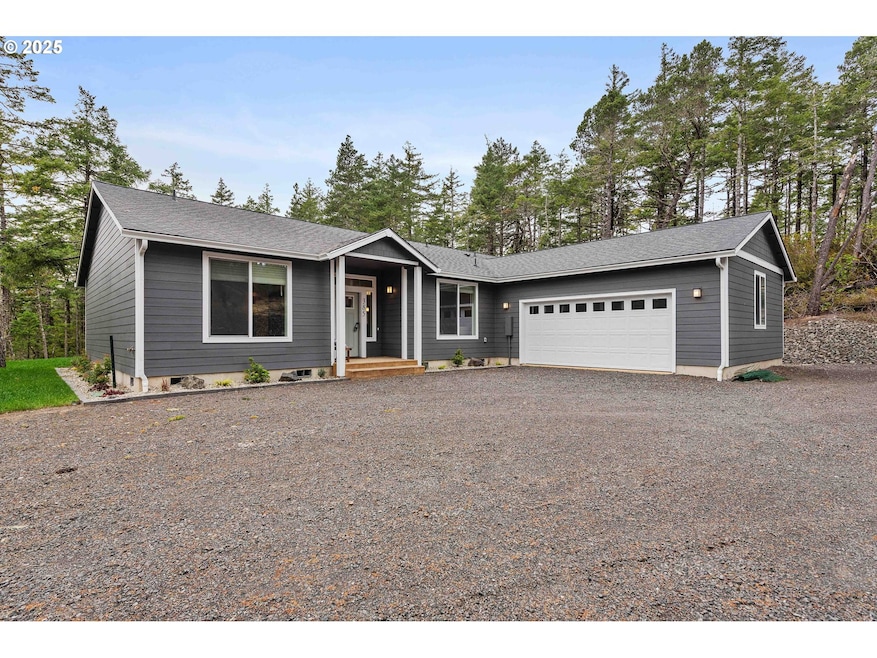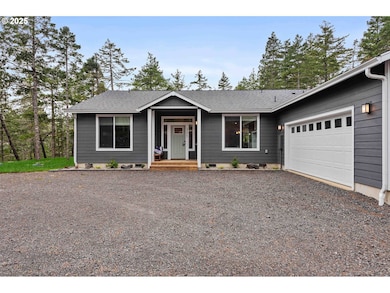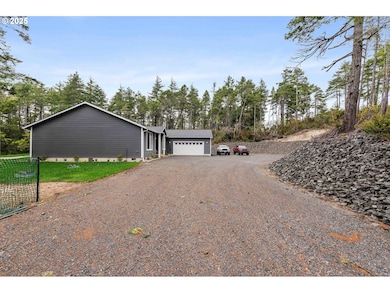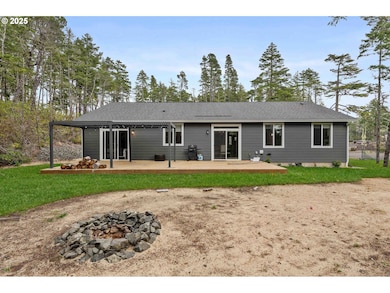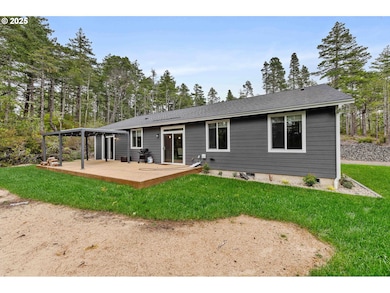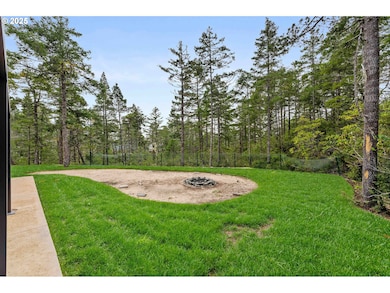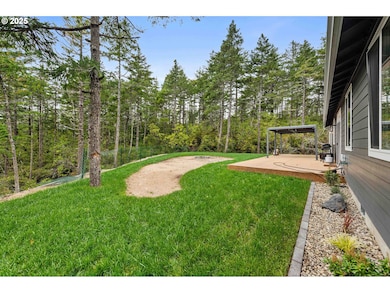385 Pacific Dunes Dr North Bend, OR 97459
Estimated payment $6,049/month
Highlights
- RV Access or Parking
- View of Trees or Woods
- Secluded Lot
- Custom Home
- Hilly Lot
- Wooded Lot
About This Home
Welcome to this RARE and unique 2024 single level stick built gem, sitting on your own 5 acres in the highly desirable Wildwood Dunes offering direct dune access to Winchester Bay Sand Dunes. This 1940 square foot, 4 bedroom, 2.5 bath modern home sits on 5 private acres and offers the ultimate combination of privacy, adventure, and luxury coastal living. Enjoy direct access to the Oregon Dunes National Recreation Area in Winchester Bay. Located in a gated private community. Large 2 car garage, perfect for ATV and off-road enthusiasts who love exploring the dunes and the nearby Pacific coastline. This immaculate home features vaulted ceilings and an open layout. A large cleared area is already prepared for a 60’ x 40’ shop, Power and Water are ready to go! The maximum shop size was previously approved but the plans have since expired. ideal for your workshop, storage, or additional living space (buyer to do due diligence). Two RV pads near the top portion of the property were approved that would make it easy to host friends and family. There is plenty of room for boats, trailers, and outdoor toys. The property features fresh new landscaping, and a private well with an upgraded water treatment system providing pure, fresh water year-round. Close to fishing, hiking, crabbing and more. Call your Realtor and schedule a showing TODAY! This property is truly one of a kind.
Listing Agent
Pacific Properties Brokerage Phone: 541-217-7521 License #201234635 Listed on: 11/12/2025
Home Details
Home Type
- Single Family
Est. Annual Taxes
- $6,172
Year Built
- Built in 2024
Lot Details
- 5 Acre Lot
- Property fronts a private road
- Secluded Lot
- Level Lot
- Hilly Lot
- Cleared Lot
- Wooded Lot
- Landscaped with Trees
- Private Yard
- Property is zoned RR-5
Parking
- 2 Car Attached Garage
- Garage Door Opener
- Off-Street Parking
- RV Access or Parking
Home Design
- Custom Home
- Composition Roof
- Lap Siding
- Cement Siding
- Concrete Perimeter Foundation
Interior Spaces
- 1,940 Sq Ft Home
- 1-Story Property
- Vaulted Ceiling
- Double Pane Windows
- Vinyl Clad Windows
- Family Room
- Living Room
- Dining Room
- Views of Woods
- Laundry Room
Kitchen
- Microwave
- Plumbed For Ice Maker
- Dishwasher
- Kitchen Island
- Quartz Countertops
Bedrooms and Bathrooms
- 3 Bedrooms
- Soaking Tub
Outdoor Features
- Patio
- Fire Pit
- Gazebo
Schools
- Highland Elementary School
- Reedsport Middle School
- Reedsport High School
Utilities
- Forced Air Heating and Cooling System
- Well
- Electric Water Heater
- Septic Tank
Community Details
- No Home Owners Association
Listing and Financial Details
- Assessor Parcel Number R146028
Map
Home Values in the Area
Average Home Value in this Area
Tax History
| Year | Tax Paid | Tax Assessment Tax Assessment Total Assessment is a certain percentage of the fair market value that is determined by local assessors to be the total taxable value of land and additions on the property. | Land | Improvement |
|---|---|---|---|---|
| 2024 | $5,023 | $364,028 | -- | -- |
| 2023 | $2,991 | $233,757 | $233,757 | $0 |
| 2022 | $2,917 | $226,949 | $0 | $0 |
| 2021 | $2,845 | $220,339 | $0 | $0 |
| 2020 | $2,785 | $213,922 | $0 | $0 |
| 2019 | $2,674 | $207,692 | $0 | $0 |
| 2018 | $335 | $24,322 | $0 | $0 |
| 2017 | $0 | $0 | $0 | $0 |
Property History
| Date | Event | Price | List to Sale | Price per Sq Ft | Prior Sale |
|---|---|---|---|---|---|
| 11/12/2025 11/12/25 | For Sale | $1,050,000 | +303.8% | $541 / Sq Ft | |
| 06/04/2020 06/04/20 | Sold | $260,000 | -6.8% | -- | View Prior Sale |
| 05/20/2020 05/20/20 | Pending | -- | -- | -- | |
| 05/19/2020 05/19/20 | Price Changed | $279,000 | -3.5% | -- | |
| 05/19/2020 05/19/20 | Price Changed | $289,000 | +11.6% | -- | |
| 02/06/2020 02/06/20 | For Sale | $259,000 | -0.4% | -- | |
| 01/21/2020 01/21/20 | Off Market | $260,000 | -- | -- | |
| 07/26/2019 07/26/19 | For Sale | $259,000 | -- | -- |
Purchase History
| Date | Type | Sale Price | Title Company |
|---|---|---|---|
| Interfamily Deed Transfer | -- | None Available | |
| Warranty Deed | $260,000 | Ticor Title Company Of Or |
Source: Regional Multiple Listing Service (RMLS)
MLS Number: 150389766
APN: R146028
- 12829 Wildwood Dr
- 1305 Kristi Loop
- 1675 Kristi Loop
- 540 Queens Ave
- 1547 N Tenmile Lake
- 1523 N Tenmile
- 555 N 8th St
- 465 N 8th St
- 475 Rugh Ln
- 227 Lakeland Dr
- 359 N 8th St
- 430 Rugh Ln
- 1401 N Tenmile Lake
- 813 Jacobson Way
- 821 Jacobson Way
- 805 Jacobson Way
- 0 Lakeland Dr Unit 234/235 462029709
- 150 N 10th St
- 150 N 13th St
- 67624 Spinreel Rd Unit 44
