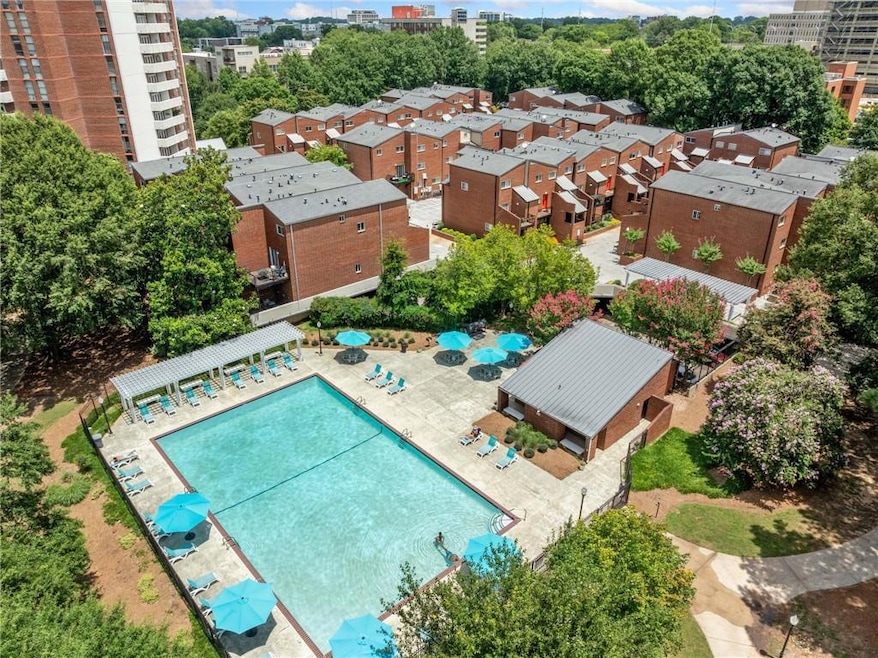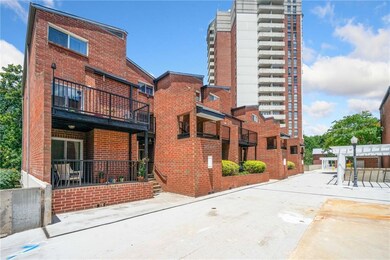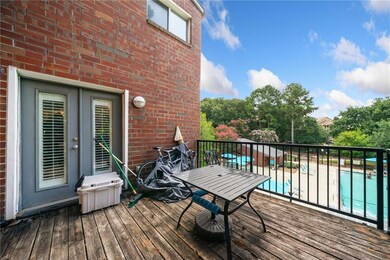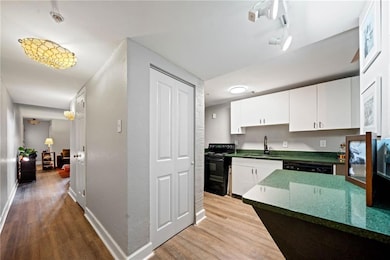385 Ralph McGill Blvd NE Unit D Atlanta, GA 30312
Old Fourth Ward NeighborhoodEstimated payment $1,716/month
Highlights
- Fitness Center
- Open-Concept Dining Room
- No Units Above
- Midtown High School Rated A+
- In Ground Pool
- 5-minute walk to Parkway-Wabash Park
About This Home
Welcome to this hard to find corner unit directly adjacent to the pool in the desirable City Heights gated community. This inviting 2-bedroom, 1.5-bath home is ready for you to walk into instant equity with just a little cosmetic work! The floor plan features a bright living area with newer durable LVP flooring that flows through the main level. While the kitchen awaits your personal touch, its functional layout, capacity, and adjacent spacious dining room French doors opening to a generous deck overlooking the pool, present a perfect blank canvas for a modern update. Upstairs, you'll appreciate the roommate-style layout offering privacy, with a full bath including dual vanities in between the bedrooms. The primary deck off the living room is ideal for morning coffee, while the rear deck offers unparalleled city and pool views—an urban oasis in the heart of Old Fourth Ward. Plus, the gated complex provides 24/7 concierge, secure gated parking, a gym, pool, and bike room—all just steps from the BeltLine, Ponce City Market, parks, and Midtown’s best dining and entertainment. This home blends convenience, community, and potential—just bring your design vision and make this truly yours!
Townhouse Details
Home Type
- Townhome
Est. Annual Taxes
- $2,167
Year Built
- Built in 1980
Lot Details
- 1,202 Sq Ft Lot
- No Units Above
- End Unit
HOA Fees
- $645 Monthly HOA Fees
Property Views
- City
- Pool
Home Design
- Brick Foundation
- Four Sided Brick Exterior Elevation
Interior Spaces
- 1,204 Sq Ft Home
- 2-Story Property
- Bookcases
- Double Pane Windows
- Open-Concept Dining Room
- Formal Dining Room
Kitchen
- Electric Oven
- Electric Range
- Microwave
- Dishwasher
- Stone Countertops
- Wood Stained Kitchen Cabinets
Flooring
- Carpet
- Luxury Vinyl Tile
Bedrooms and Bathrooms
- 2 Bedrooms
- Split Bedroom Floorplan
- Double Vanity
Laundry
- Laundry in Hall
- Laundry on upper level
- Dryer
- Washer
Parking
- 1 Parking Space
- Parking Lot
- Assigned Parking
Outdoor Features
- In Ground Pool
- Courtyard
- Deck
Location
- Property is near public transit
- Property is near schools
- Property is near shops
- Property is near the Beltline
Schools
- John Hope-Charles Walter Hill Elementary School
- David T Howard Middle School
- Midtown High School
Utilities
- Central Heating and Cooling System
- 110 Volts
- High Speed Internet
- Cable TV Available
Listing and Financial Details
- Assessor Parcel Number 14 004600152105
Community Details
Overview
- 268 Units
- City Heights Subdivision
- FHA/VA Approved Complex
- Rental Restrictions
Recreation
- Fitness Center
- Community Pool
Security
- Gated Community
Map
Home Values in the Area
Average Home Value in this Area
Tax History
| Year | Tax Paid | Tax Assessment Tax Assessment Total Assessment is a certain percentage of the fair market value that is determined by local assessors to be the total taxable value of land and additions on the property. | Land | Improvement |
|---|---|---|---|---|
| 2025 | $1,748 | $104,560 | $15,960 | $88,600 |
| 2023 | $4,330 | $104,600 | $15,960 | $88,640 |
| 2022 | $1,566 | $82,040 | $12,400 | $69,640 |
| 2021 | $1,477 | $79,680 | $12,040 | $67,640 |
| 2020 | $1,224 | $68,800 | $10,400 | $58,400 |
| 2019 | $107 | $68,040 | $11,160 | $56,880 |
| 2018 | $960 | $53,760 | $6,880 | $46,880 |
| 2017 | $725 | $46,000 | $5,960 | $40,040 |
| 2016 | $722 | $46,000 | $5,960 | $40,040 |
| 2015 | $652 | $43,720 | $5,680 | $38,040 |
| 2014 | $45 | $26,760 | $5,440 | $21,320 |
Property History
| Date | Event | Price | List to Sale | Price per Sq Ft | Prior Sale |
|---|---|---|---|---|---|
| 10/13/2025 10/13/25 | Price Changed | $170,000 | -8.1% | $141 / Sq Ft | |
| 07/22/2025 07/22/25 | For Sale | $185,000 | +7.6% | $154 / Sq Ft | |
| 12/05/2019 12/05/19 | Sold | $172,000 | -5.5% | $143 / Sq Ft | View Prior Sale |
| 11/03/2019 11/03/19 | Pending | -- | -- | -- | |
| 09/19/2019 09/19/19 | For Sale | $182,000 | +58.3% | $151 / Sq Ft | |
| 06/24/2015 06/24/15 | Sold | $115,000 | 0.0% | $96 / Sq Ft | View Prior Sale |
| 06/24/2015 06/24/15 | Sold | $115,000 | -7.9% | $96 / Sq Ft | View Prior Sale |
| 06/12/2015 06/12/15 | Pending | -- | -- | -- | |
| 06/12/2015 06/12/15 | Pending | -- | -- | -- | |
| 05/08/2015 05/08/15 | For Sale | $124,900 | -- | $104 / Sq Ft |
Purchase History
| Date | Type | Sale Price | Title Company |
|---|---|---|---|
| Warranty Deed | $172,000 | -- | |
| Warranty Deed | $115,000 | -- | |
| Deed | $178,000 | -- |
Mortgage History
| Date | Status | Loan Amount | Loan Type |
|---|---|---|---|
| Open | $125,000 | New Conventional | |
| Previous Owner | $132,000 | New Conventional |
Source: First Multiple Listing Service (FMLS)
MLS Number: 7619002
APN: 14-0046-0015-210-5
- 381 Ralph McGill Blvd NE Unit E
- 383 Ralph McGill Blvd NE Unit J
- 385 Ralph McGill Blvd NE
- 375 Ralph McGill Blvd NE Unit 1402
- 375 Ralph McGill Blvd NE Unit 1305
- 375 Ralph McGill Blvd NE Unit 1503
- 375 Ralph McGill Blvd NE Unit 502
- 375 Ralph McGill Blvd NE Unit 1701
- 375 Ralph McGill Blvd NE Unit 505
- 375 Ralph McGill Blvd NE Unit 707
- 375 Ralph McGill Blvd NE Unit 607
- 375 Ralph McGill Blvd NE Unit 407
- 387 Ralph McGill Blvd NE Unit B
- 1315 McGill Park Ave NE
- 405 McGill Park Ave NE Unit 405
- 384 Ralph McGill Blvd NE Unit 121
- 384 Ralph McGill Blvd NE Unit 123
- 384 Ralph McGill Blvd NE Unit 319
- 383 Ralph McGill Blvd NE Unit K
- 375 Ralph McGill Blvd NE Unit 1701
- 387 Ralph McGill Blvd NE Unit B
- 339 Brownstones Cir NE
- 448 Mcgill Place NE
- 609 McGill Park Ave NE
- 433 Highland Ave NE
- 433 Highland Ave NE Unit 2_1455
- 433 Highland Ave NE Unit 1-1216
- 456 Parkway Dr NE Unit 2
- 456 Parkway Dr NE Unit 4
- 456 Parkway Dr NE Unit 14
- 444 Latta St NE
- 180 Jackson St NE
- 400 Central Park Place NE
- 480 John Wesley Dobbs Ave NE Unit 718
- 480 John Wesley Dobbs Ave NE Unit 415
- 504 Boulevard NE
- 525 Parkway Dr NE Unit ID1299411P
- 525 Parkway Dr NE Unit ID1299396P







