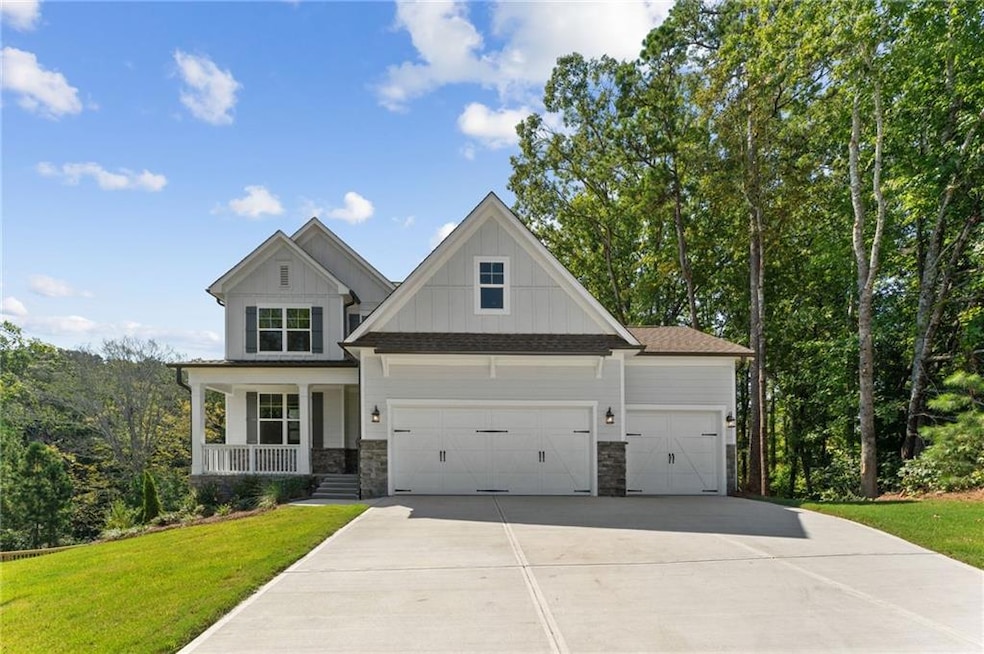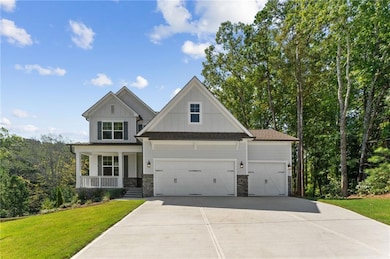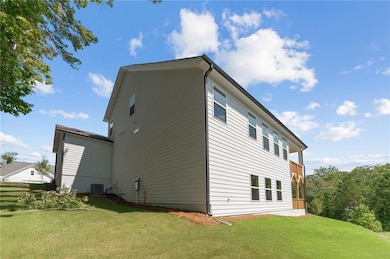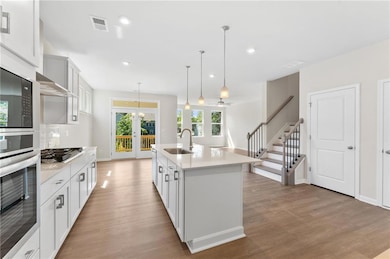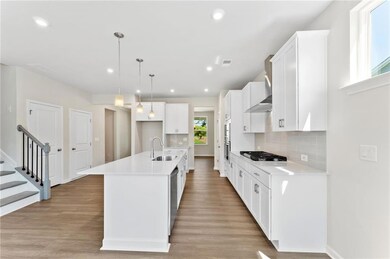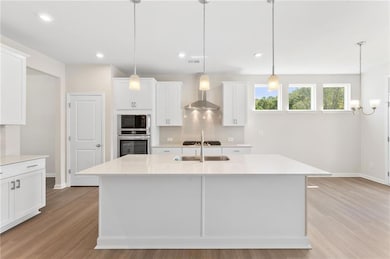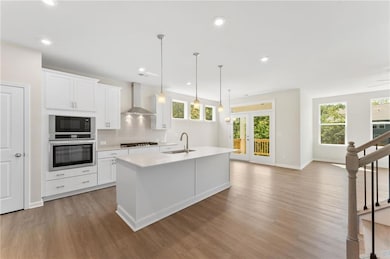385 Riverwood Pass Dallas, GA 30157
East Paulding County NeighborhoodEstimated payment $2,683/month
Highlights
- Fitness Center
- View of Trees or Woods
- Clubhouse
- C. A. Roberts Elementary School Rated A-
- Dining Room Seats More Than Twelve
- Deck
About This Home
Purchaser eligible for the 3.99 interest rate promotion when closing with Davidson Homes Mortgage by 12/19.....Conditions apply....contact sales agent for details. Experience this home at your convenience! Self-guided tours now available—no appointment required. One of the final new construction opportunities at Riverwood by Davidson Homes – a vibrant, thoughtfully designed community that truly offers something for everyone. The Ash offers the Primary Bedroom and Bath on main, a luxurious kitchen with 42" kitchen cabinets, quartz counter tops, and gourmet appliances. This home comes with 3 Car garage, a covered deck, large loft area, and much more, all on an unfinished basement. Riverwood is tucked away, but still so close to amazing shops, events, and restaurants. Riverwood Community features a beautiful clubhouse, Jr Olympic sized pool, pickleball courts, gym, pavilion, outdoor grill/ fire pit, playground, walking trails, and so much more. Come be a part of this incredible community while there’s still time.
Home Details
Home Type
- Single Family
Est. Annual Taxes
- $647
Year Built
- Built in 2025 | Under Construction
Lot Details
- 0.28 Acre Lot
- Landscaped
- Back and Front Yard
HOA Fees
- $73 Monthly HOA Fees
Parking
- 3 Car Attached Garage
- Front Facing Garage
- Garage Door Opener
- Driveway Level
Home Design
- Traditional Architecture
- Cottage
- Shingle Roof
- Composition Roof
- Cement Siding
- Concrete Perimeter Foundation
- HardiePlank Type
Interior Spaces
- 1-Story Property
- Roommate Plan
- Tray Ceiling
- Ceiling height of 9 feet on the main level
- Ceiling Fan
- Recessed Lighting
- Double Pane Windows
- Insulated Windows
- Entrance Foyer
- Dining Room Seats More Than Twelve
- Formal Dining Room
- Loft
- Views of Woods
- Pull Down Stairs to Attic
Kitchen
- Open to Family Room
- Microwave
- Dishwasher
- Kitchen Island
- Solid Surface Countertops
- Disposal
Flooring
- Carpet
- Vinyl
Bedrooms and Bathrooms
- 3 Bedrooms | 1 Primary Bedroom on Main
- Split Bedroom Floorplan
- Walk-In Closet
- Dual Vanity Sinks in Primary Bathroom
- Shower Only
Laundry
- Laundry in Mud Room
- Laundry Room
- Laundry on main level
Unfinished Basement
- Walk-Out Basement
- Basement Fills Entire Space Under The House
- Interior and Exterior Basement Entry
- Stubbed For A Bathroom
Home Security
- Carbon Monoxide Detectors
- Fire and Smoke Detector
Eco-Friendly Details
- Energy-Efficient Windows
- Energy-Efficient Thermostat
Outdoor Features
- Deck
- Covered Patio or Porch
- Rain Gutters
Schools
- C. A. Roberts Elementary School
- Lena Mae Moses Middle School
- East Paulding High School
Utilities
- Forced Air Zoned Heating and Cooling System
- Dehumidifier
- Underground Utilities
- Phone Available
- Cable TV Available
Additional Features
- Accessible Bedroom
- Property is near shops
Listing and Financial Details
- Home warranty included in the sale of the property
- Tax Lot 251
- Assessor Parcel Number 070081
Community Details
Overview
- $1,500 Initiation Fee
- Riverwood Subdivision
Amenities
- Clubhouse
- Meeting Room
Recreation
- Pickleball Courts
- Community Playground
- Swim or tennis dues are required
- Fitness Center
- Community Pool
- Park
- Trails
Map
Home Values in the Area
Average Home Value in this Area
Tax History
| Year | Tax Paid | Tax Assessment Tax Assessment Total Assessment is a certain percentage of the fair market value that is determined by local assessors to be the total taxable value of land and additions on the property. | Land | Improvement |
|---|---|---|---|---|
| 2024 | $647 | $26,000 | $26,000 | -- |
| 2023 | $678 | $26,000 | $26,000 | $0 |
| 2022 | $678 | $26,000 | $26,000 | $0 |
| 2021 | $756 | $26,000 | $26,000 | $0 |
| 2020 | $233 | $7,840 | $7,840 | $0 |
| 2019 | $211 | $7,000 | $7,000 | $0 |
| 2018 | $211 | $7,000 | $7,000 | $0 |
| 2017 | $214 | $7,000 | $7,000 | $0 |
| 2016 | $68 | $2,240 | $2,240 | $0 |
| 2015 | $69 | $2,240 | $2,240 | $0 |
| 2014 | $71 | $2,240 | $2,240 | $0 |
| 2013 | -- | $2,240 | $2,240 | $0 |
Property History
| Date | Event | Price | List to Sale | Price per Sq Ft |
|---|---|---|---|---|
| 10/21/2025 10/21/25 | Price Changed | $484,900 | 0.0% | $202 / Sq Ft |
| 10/20/2025 10/20/25 | Price Changed | $484,900 | -3.0% | $202 / Sq Ft |
| 10/17/2025 10/17/25 | Price Changed | $499,900 | 0.0% | $208 / Sq Ft |
| 10/16/2025 10/16/25 | Price Changed | $499,900 | 0.0% | $208 / Sq Ft |
| 10/07/2025 10/07/25 | Price Changed | $500,000 | 0.0% | $208 / Sq Ft |
| 10/06/2025 10/06/25 | Price Changed | $500,000 | 0.0% | $208 / Sq Ft |
| 09/24/2025 09/24/25 | Price Changed | $499,900 | 0.0% | $208 / Sq Ft |
| 09/23/2025 09/23/25 | Price Changed | $499,900 | -1.9% | $208 / Sq Ft |
| 09/14/2025 09/14/25 | Price Changed | $509,800 | 0.0% | $212 / Sq Ft |
| 09/13/2025 09/13/25 | Price Changed | $509,800 | 0.0% | $212 / Sq Ft |
| 09/10/2025 09/10/25 | Price Changed | $509,900 | 0.0% | $212 / Sq Ft |
| 09/09/2025 09/09/25 | Price Changed | $509,900 | +2.0% | $212 / Sq Ft |
| 08/22/2025 08/22/25 | For Sale | $500,000 | 0.0% | $208 / Sq Ft |
| 08/17/2025 08/17/25 | Price Changed | $500,000 | 0.0% | $208 / Sq Ft |
| 08/16/2025 08/16/25 | Price Changed | $500,000 | -1.9% | $208 / Sq Ft |
| 08/12/2025 08/12/25 | Price Changed | $509,800 | 0.0% | $212 / Sq Ft |
| 08/10/2025 08/10/25 | Price Changed | $509,800 | 0.0% | $212 / Sq Ft |
| 08/10/2025 08/10/25 | Pending | -- | -- | -- |
| 08/02/2025 08/02/25 | For Sale | $509,900 | 0.0% | $212 / Sq Ft |
| 07/07/2025 07/07/25 | For Sale | $509,900 | -- | $212 / Sq Ft |
Purchase History
| Date | Type | Sale Price | Title Company |
|---|---|---|---|
| Limited Warranty Deed | $208,856 | -- | |
| Warranty Deed | -- | -- | |
| Limited Warranty Deed | -- | -- | |
| Warranty Deed | $10,500,000 | -- |
Source: First Multiple Listing Service (FMLS)
MLS Number: 7626039
APN: 113.2.1.112.0000
- 373 Riverwood Pass
- 363 Riverwood Pass
- 28 Rolling Rock Way
- 305 Riverwood Pass
- 64 Laurelwood Ln
- 61 Rushing View Glen
- 196 Riverwood Pass
- 683 Riverwood Pass
- 719 Riverwood Pass
- 49 Overview Ct
- 156 Hampton Terrace
- 62 Hampton Terrace
- 1428 Bobo Rd
- 64 Parkview Dr
- 65 Riverwood View
- 178 Parkview Dr
- 123 Parkview Dr
- 29 Dew Drop Pointe
- 757 Riverwood Pass
- 65 Riverwood View
- 274 Riverwood Way
- 118 Blackhawk Trail
- 56 Pointe Dr
- 4 Pointe Dr
- 44 Pointe Dr
- 288 Camp Dr
- 335 Carrie Dr
- 52 Thomas Place Dr
- 35 Paris Ct
- 147 Cedar Bay Cir
- 95 Pecan Dr
- 194 Spruce Cir
- 166 Kelly Ct
- 12 Red Maple Way
- 70 Harris Oaks
- 70 Harris Dr
- 78 Red Maple Way
