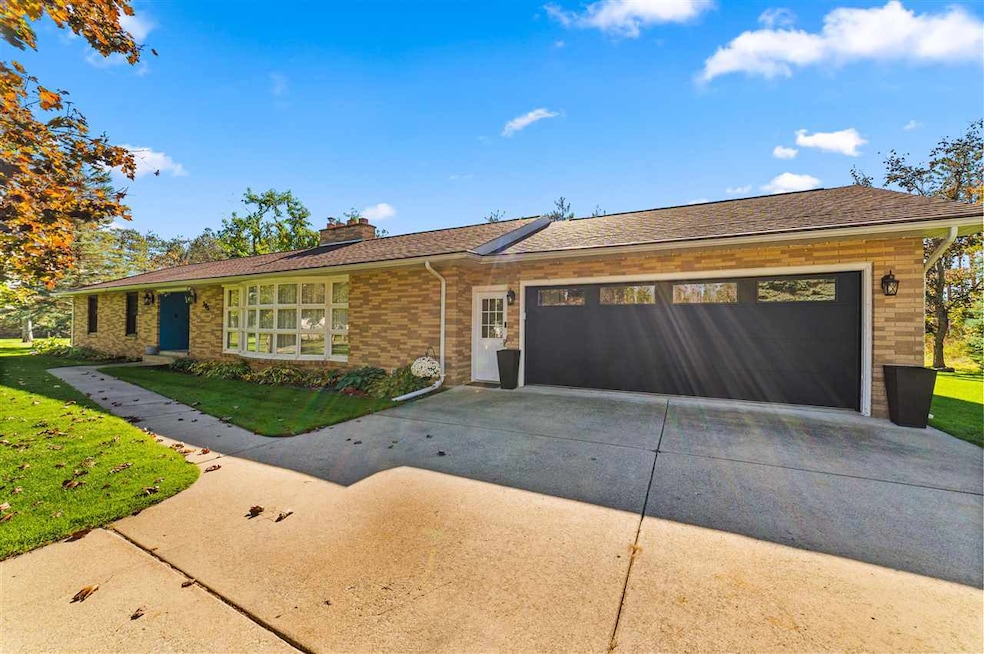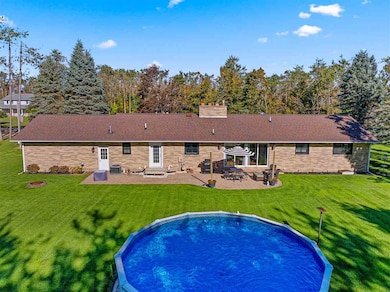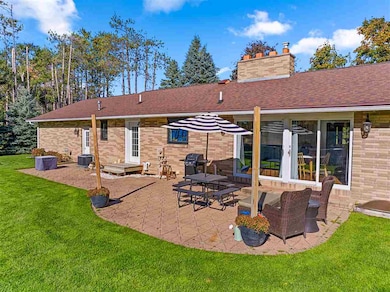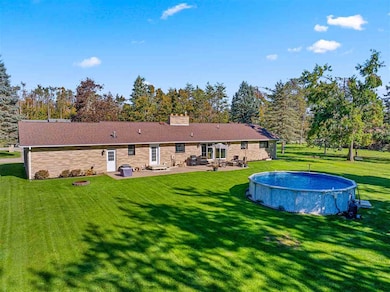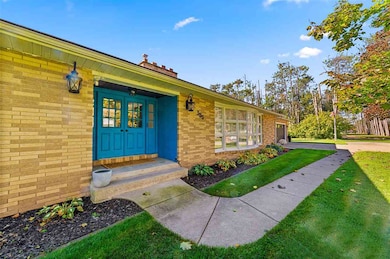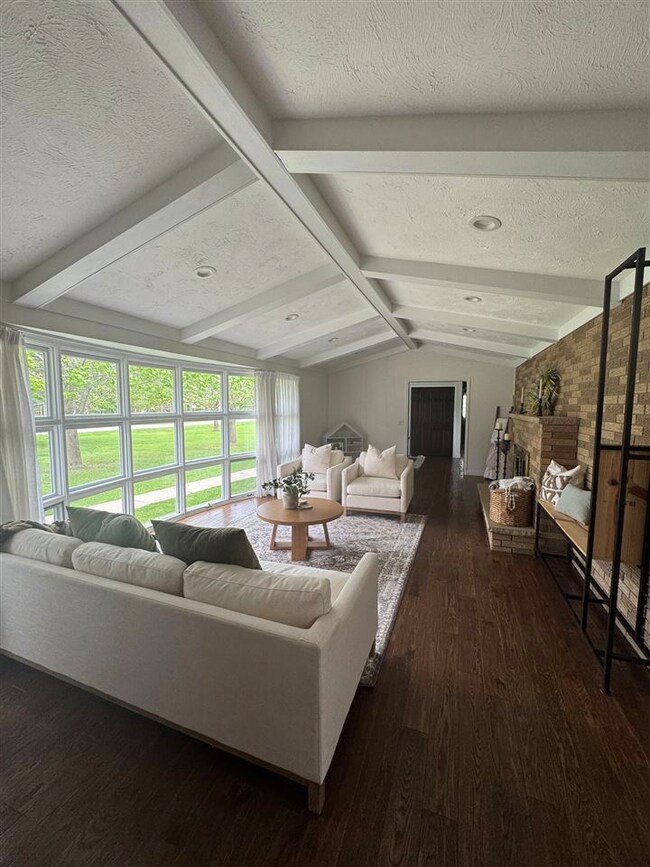385 S Estates Dr Gaylord, MI 49735
Estimated payment $3,557/month
Highlights
- Popular Property
- Main Floor Primary Bedroom
- Snowmobile Trail
- Private Pool
- Lower Floor Utility Room
- 2 Car Attached Garage
About This Home
Looking for privacy, acreage, and a home that’s been fully updated near Gaylord High School? Welcome to 385 S Estates Drive—a spacious 5-bedroom, 3.5-bath ranch on just over an acre in the quiet Livingston Estates neighborhood. The home offers true single-floor living with an en suite primary bedroom and main floor laundry, creating a layout that’s both functional and comfortable. The living area feels bright and open, enhanced by new Andersen windows installed in 2024 and a unique indoor rock climbing wall that adds personality and fun for families. The finished lower level extends the living space with additional bedrooms, a large family room, and plenty of room for guests or recreation. Recent upgrades give peace of mind, including a Bosch on-demand gas water heater and new furnace with whole-house humidifier in 2024, central air in 2022, and a heated two-car garage with a polyurea floor and drain added in 2023. The home also features app-controlled lighting, an upgraded full-yard sprinkler system, a generator hookup already in place, and the option to purchase fully furnished—making it completely move-in ready. Step outside and enjoy the peaceful surroundings from your patio or take a swim in the 21-foot above-ground pool, complete with a cover, sand filter, and automatic vacuum. The 1.18-acre lot offers space to relax, play, and entertain, surrounded by trees for privacy. With natural gas, well and septic utilities, and a location just minutes from downtown Gaylord, Gaylord High School, shopping, and I-75, this home combines convenience with the best of Northern Michigan living. From the thoughtful updates to the quiet neighborhood setting, 385 S Estates Drive delivers a move-in ready lifestyle that’s hard to find—modern, low-maintenance, and perfectly suited for year-round comfort or a peaceful retreat close to everything Gaylord has to offer.
Home Details
Home Type
- Single Family
Est. Annual Taxes
- $5,297
Year Built
- Built in 1976
Lot Details
- 1.18 Acre Lot
- Sprinkler System
- Property is zoned R-1 Residential
Home Design
- Wood Frame Construction
- Asphalt Shingled Roof
Interior Spaces
- 4,376 Sq Ft Home
- Wood Burning Fireplace
- Gas Fireplace
- Double Pane Windows
- Vinyl Clad Windows
- Family Room
- Living Room
- Dining Room
- Lower Floor Utility Room
- Finished Basement
- Basement Fills Entire Space Under The House
Kitchen
- Range
- Built-In Microwave
- Bosch Dishwasher
- Dishwasher
Bedrooms and Bathrooms
- 5 Bedrooms
- Primary Bedroom on Main
Laundry
- Dryer
- Washer
Parking
- 2 Car Attached Garage
- Driveway
Outdoor Features
- Private Pool
- Patio
- Shed
Utilities
- Forced Air Heating and Cooling System
- Heating System Uses Natural Gas
- Well
- Natural Gas Water Heater
- Septic System
Community Details
- Snowmobile Trail
Listing and Financial Details
- Assessor Parcel Number 081-180-000-049-00
Map
Home Values in the Area
Average Home Value in this Area
Tax History
| Year | Tax Paid | Tax Assessment Tax Assessment Total Assessment is a certain percentage of the fair market value that is determined by local assessors to be the total taxable value of land and additions on the property. | Land | Improvement |
|---|---|---|---|---|
| 2025 | $5,297 | $284,700 | $0 | $0 |
| 2024 | $3,004 | $254,400 | $0 | $0 |
| 2023 | $4,531 | $226,400 | $0 | $0 |
| 2022 | $3,170 | $193,200 | $0 | $0 |
| 2021 | $3,141 | $181,100 | $0 | $0 |
| 2020 | $3,531 | $157,200 | $0 | $0 |
| 2019 | $3,517 | $148,400 | $0 | $0 |
| 2018 | -- | $147,700 | $147,700 | $0 |
| 2017 | -- | $151,500 | $0 | $0 |
| 2016 | -- | $140,700 | $0 | $0 |
| 2013 | -- | $116,000 | $0 | $0 |
Property History
| Date | Event | Price | List to Sale | Price per Sq Ft | Prior Sale |
|---|---|---|---|---|---|
| 11/19/2025 11/19/25 | For Sale | $590,000 | +233.3% | $135 / Sq Ft | |
| 03/27/2015 03/27/15 | Sold | $177,002 | -- | $46 / Sq Ft | View Prior Sale |
| 02/12/2015 02/12/15 | Pending | -- | -- | -- |
Purchase History
| Date | Type | Sale Price | Title Company |
|---|---|---|---|
| Warranty Deed | $439,000 | -- | |
| Warranty Deed | $337,000 | -- | |
| Warranty Deed | $177,002 | Title Resource Agency | |
| Warranty Deed | -- | -- |
Mortgage History
| Date | Status | Loan Amount | Loan Type |
|---|---|---|---|
| Open | $417,050 | New Conventional | |
| Previous Owner | $141,000 | Purchase Money Mortgage |
Source: Northern Michigan MLS
MLS Number: 478339
APN: 081-180-000-049-00
- 374 Goshawk Cir
- 210 N Estates Dr
- 518 Classic Dr
- 217 Berkshire Ln
- 321 N Maple Ave
- 616 W Petoskey St
- 761 Logmark Trail
- 917 N Ohio Ave
- 712 West St
- V/L Morgan Rd
- 530 Five Lakes Rd
- 899 S Summitview Dr
- 702 S Court Ave
- 1275 Mankowski Rd
- 1043 Noirot St
- 1100 Noirot St
- VL W M-32
- 3 Holly Ln
- 1746 Valais Strasse
- Lot 41 Altorf Strasse
- 302 N Center Ave Unit 1
- 133 W Main St Unit 2
- 133 W Main St Unit 2
- 45 Fraser Blvd
- 614 W Mitchell St Unit A
- 900 Northmeadow Dr
- 204 Aspen Commons Dr
- 530 State St Unit 530B
- 300 Front St Unit 103
- 114 Mill St
- 500 Erie St
- 502 Erie St
- 4846 S Straits Hwy
- 710 Water St Unit 4
- 4646 S Straits Hwy
- 1600 Bear Creek Ln
- 10811 E North Down River Rd
- 501 Valley Ridge Dr
- 1420 Standish Ave
- 1401 Crestview Dr
