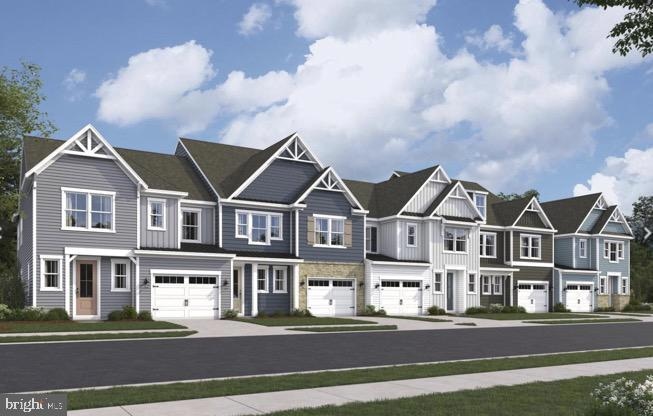385 Scranton Ln Ocean View, DE 19970
Estimated payment $2,484/month
Highlights
- Fitness Center
- New Construction
- Clubhouse
- Lord Baltimore Elementary School Rated A-
- 16.73 Acre Lot
- Coastal Architecture
About This Home
MOVE IN NOW! Welcome to this stunning new town home built by Beazer Homes in Silver Woods Villas. This community, just minutes to the beach, offers the perfect blend of style, space, and low-maintenance living! Designed with main-level living in mind, the home features a spacious first-floor primary suite, a bright morning room addition, and an oversized one-car garage with two private parking spaces. The open-concept layout flows effortlessly, with a thoughtfully designed kitchen, dining, and living area that makes entertaining a breeze.Upstairs, you’ll find a versatile loft space overlooking the main level—ideal for a home office, lounge, or play area—alongside two generously sized bedrooms, each with walk-in closets. A full bath with double sinks completes the second level, offering privacy and convenience for family or guests. Whether you’re downsizing, right-sizing, or simply want new construction peace of mind, this home checks all the boxes.
Don’t miss your chance to own this beautifully designed townhome—schedule your tour today! ***The homes in Silver Woods are built to the highest quality and energy efficiency standards, certified for Energy Star, Indoor Air Plus, and Zero Energy Ready***
Listing Agent
(410) 924-2857 tracyzell1@gmail.com Long & Foster Real Estate, Inc. License #RS-0024961 Listed on: 07/07/2025

Townhouse Details
Home Type
- Townhome
Est. Annual Taxes
- $155
Year Built
- Built in 2025 | New Construction
Lot Details
- Property is in excellent condition
HOA Fees
- $142 Monthly HOA Fees
Parking
- 1 Car Attached Garage
- Front Facing Garage
- Garage Door Opener
Home Design
- Coastal Architecture
- Contemporary Architecture
- Slab Foundation
- Stick Built Home
Interior Spaces
- 2,178 Sq Ft Home
- Property has 2 Levels
Kitchen
- Oven
- Built-In Range
- Built-In Microwave
- Dishwasher
- Disposal
Bedrooms and Bathrooms
Utilities
- Central Heating and Cooling System
- Electric Water Heater
Listing and Financial Details
- Tax Lot 134
- Assessor Parcel Number 134-16.00-3194.00
Community Details
Overview
- $750 Capital Contribution Fee
- Association fees include common area maintenance, exterior building maintenance, lawn maintenance, management
- Silver Woods Subdivision, Sandpiper Floorplan
Amenities
- Common Area
- Clubhouse
- Meeting Room
- Party Room
Recreation
- Fitness Center
- Community Pool
- Jogging Path
Security
- Fenced around community
Map
Home Values in the Area
Average Home Value in this Area
Property History
| Date | Event | Price | List to Sale | Price per Sq Ft |
|---|---|---|---|---|
| 07/15/2025 07/15/25 | Price Changed | $449,990 | +2.3% | $207 / Sq Ft |
| 07/07/2025 07/07/25 | For Sale | $439,990 | -- | $202 / Sq Ft |
Source: Bright MLS
MLS Number: DESU2090136
- 393 Scranton Ln
- Heron Plan at Silver Woods - Villas
- Sandpiper Plan at Silver Woods - Villas
- 208 October Glory Ave
- 214 October Glory Ave Unit H
- Perch Plan at Silver Woods
- 232 October Glory Ave
- HOMESITE 74 Lackawanna Ln
- 136 Kingston Ave
- 138 Kingston Ave
- 185 Merrick Way
- 342 Gallagher Dr
- HOMESITE 22 Gallagher Dr
- 37264 Carolina Dr
- 37202 Alabama Dr
- 120 Willow Oak Ave Unit B
- 37277 Mississippi Dr
- 90 Willow Oak Ave
- 36244 Beaver Dam Rd
- 37436 Carolina Dr
- 383 Scranton Ln
- 163 Merrick Way
- 34490 Virginia Dr
- 33718 Chatham Way
- 33697 Ashland Dr
- 33173 Ponte Vecchio Plaza
- 36599 Calm Water Dr
- 117 Chandler Way
- 16890 Bellevue Ct
- 31515 Deep Pond Ln
- 35014 Sunfish Ln
- 32334 Norman Ln
- 27044 Lightning Run
- 37946 Muddy Neck Rd
- 38337 Amaganst Ln
- 32068 White Tail Dr
- 37354 Kestrel Way
- 38478 Ocean Blvd Unit 673
- 38518 S Hampton Dr
- 32789 Cedar Dr
