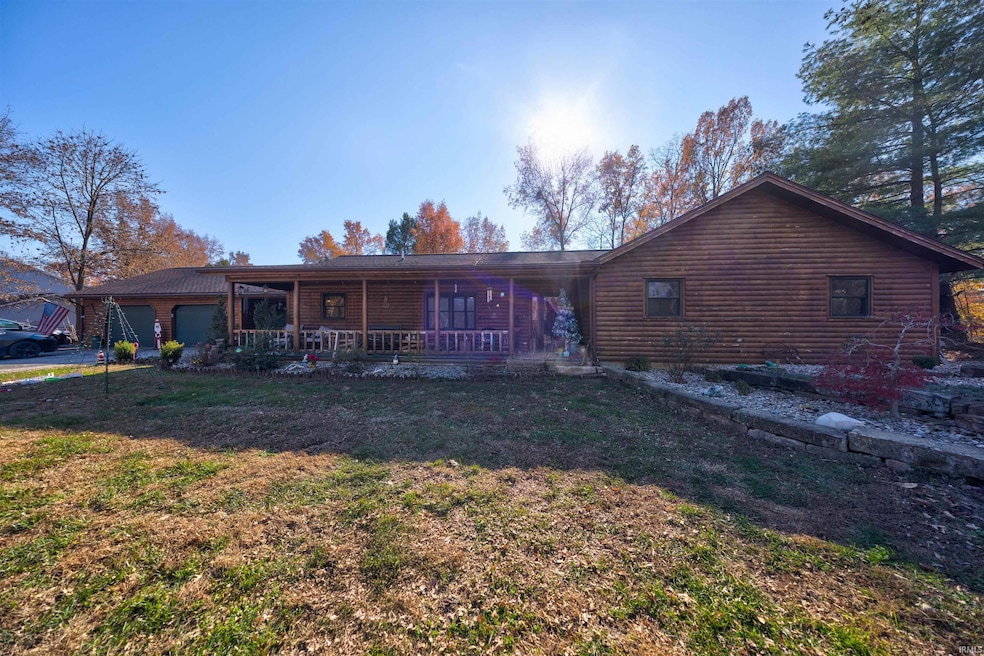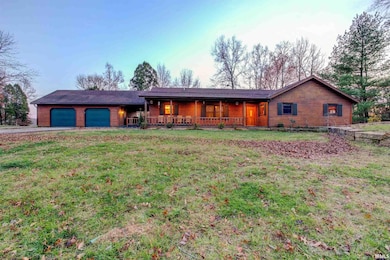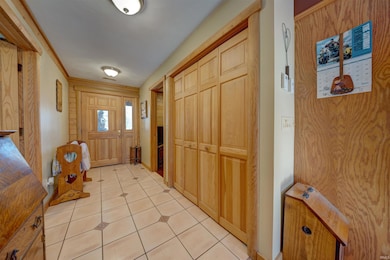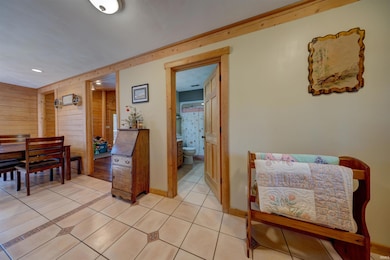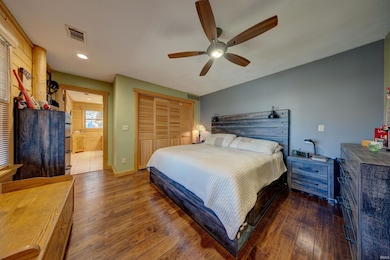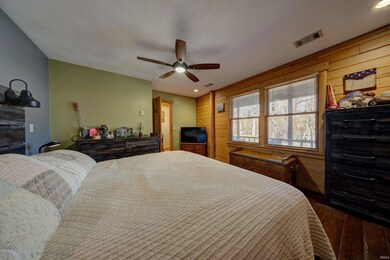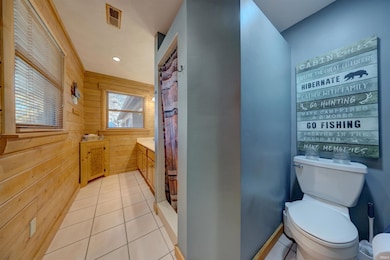385 W Evergreen Plaza N Santa Claus, IN 47579
Estimated payment $1,781/month
Highlights
- Very Popular Property
- Water Views
- 1.5 Acre Lot
- Heritage Hills High School Rated 10
- Gated Community
- Vaulted Ceiling
About This Home
Beautiful log home sitting on 4 lots perched above Christmas Lake, this home features both the tranquility of the woods and the conveniences of living in town! This single-level home features 3 bedroom and 2 full bathrooms, custom built kitchen cabinetry, granite counter tops, stainless steel appliances, vaulted ceilings and a wood fireplace. The master bedroom is very spacious and has a nice master bathroom with tiled shower and double vanity sinks. Need extra space for an office or mud room? You'll love the multipurpose sunroom located just off the laundry room. The front porch looks out over the expansive front yard and is perfect for your rocking chairs. There is also a covered breezeway between the garage and home, and 15' x 28' screened in porch to enjoy your winter lake views. The house is heated by Radiant heat, courtesy of a brand new boiler. The large attached 2 car garage also offers radiant heat to the floors. Upgrades include a new shed and a renovated fireplace.
Listing Agent
Key Associates Signature Realty Brokerage Phone: 812-639-4394 Listed on: 11/17/2025
Home Details
Home Type
- Single Family
Est. Annual Taxes
- $2,169
Year Built
- Built in 1995
Lot Details
- 1.5 Acre Lot
- Lot Dimensions are 190 x 169
- Partially Wooded Lot
HOA Fees
- $43 Monthly HOA Fees
Parking
- 2 Car Attached Garage
- Gravel Driveway
Home Design
- Log Cabin
- Slab Foundation
- Shingle Roof
- Log Siding
Interior Spaces
- 1,917 Sq Ft Home
- 1-Story Property
- Vaulted Ceiling
- Wood Burning Fireplace
- Mud Room
- Formal Dining Room
- Screened Porch
- Water Views
Kitchen
- Kitchen Island
- Stone Countertops
Flooring
- Wood
- Tile
Bedrooms and Bathrooms
- 3 Bedrooms
- 2 Full Bathrooms
Laundry
- Laundry Room
- Laundry on main level
Outdoor Features
- Covered Deck
Schools
- Lincoln Trail Elementary School
- Heritage Hills Middle School
- Heritage Hills High School
Utilities
- Central Air
- Heating System Uses Gas
- Radiant Heating System
Listing and Financial Details
- Assessor Parcel Number 74-05-02-301-023.000-005
- Seller Concessions Not Offered
Community Details
Overview
- Christmas Lake Village Evergreen Subdivision
Recreation
- Community Playground
Security
- Security Service
- Gated Community
Map
Home Values in the Area
Average Home Value in this Area
Tax History
| Year | Tax Paid | Tax Assessment Tax Assessment Total Assessment is a certain percentage of the fair market value that is determined by local assessors to be the total taxable value of land and additions on the property. | Land | Improvement |
|---|---|---|---|---|
| 2024 | $2,169 | $283,200 | $39,800 | $243,400 |
| 2023 | $1,724 | $249,500 | $39,800 | $209,700 |
| 2022 | $1,350 | $228,200 | $46,100 | $182,100 |
| 2021 | $1,186 | $196,000 | $46,100 | $149,900 |
| 2020 | $1,835 | $198,400 | $44,600 | $153,800 |
| 2019 | $3,464 | $192,500 | $44,600 | $147,900 |
| 2018 | $1,651 | $192,500 | $44,600 | $147,900 |
| 2017 | $1,687 | $206,200 | $44,600 | $161,600 |
| 2016 | $1,468 | $206,200 | $44,600 | $161,600 |
| 2014 | $1,523 | $182,500 | $23,700 | $158,800 |
| 2013 | $1,523 | $173,300 | $23,700 | $149,600 |
Property History
| Date | Event | Price | List to Sale | Price per Sq Ft | Prior Sale |
|---|---|---|---|---|---|
| 11/17/2025 11/17/25 | For Sale | $294,900 | +18.0% | $154 / Sq Ft | |
| 05/08/2021 05/08/21 | Sold | $250,000 | -2.0% | $130 / Sq Ft | View Prior Sale |
| 03/27/2021 03/27/21 | Pending | -- | -- | -- | |
| 01/09/2021 01/09/21 | For Sale | $255,000 | 0.0% | $133 / Sq Ft | |
| 01/05/2021 01/05/21 | Pending | -- | -- | -- | |
| 12/30/2020 12/30/20 | Price Changed | $255,000 | -3.8% | $133 / Sq Ft | |
| 11/24/2020 11/24/20 | For Sale | $265,000 | -- | $138 / Sq Ft |
Purchase History
| Date | Type | Sale Price | Title Company |
|---|---|---|---|
| Warranty Deed | -- | None Available | |
| Interfamily Deed Transfer | -- | None Available | |
| Warranty Deed | -- | None Available |
Mortgage History
| Date | Status | Loan Amount | Loan Type |
|---|---|---|---|
| Open | $200,000 | New Conventional |
Source: Indiana Regional MLS
MLS Number: 202546341
APN: 74-05-02-301-023.000-005
- 360 W Evergreen Plaza S
- 00 Ashburn Lot #7 Rd
- Lot 201 Prancer Dr
- 445 Prancer Dr
- 0 Melchoir Lot 142 Dr
- 0 Prancer Lot 191 Dr
- 0 Fir Tree Cir
- 241 W Melchoir Dr S
- 276 S Poinsettia Dr
- 420 S Ornament E
- 148 W Melchoir Dr
- 598 W Dasher Ln
- 616 S Ski Cir
- 707 W Shepherds Ln
- 0 Balthazar Dr Unit 202505744
- 238 S Balthazar Dr
- 286 S Balthazar Dr
- 5382 E Sr 162
- 1029 S Melody Ln
- 318 S Balthazar Dr
- 1085 W Melchoir Dr S
- 109 S Washington St Unit 1
- 439 7th St Unit 206
- 615 Main St
- 344 12th St
- 207 E 4th St
- 610 Tealwood Dr
- 2116 Daniels Ln
- 5943 Brookstone Dr
- 3824 High Pointe Ln
- 3838 High Pointe Ln
- 6655 Oak View Ct
- 3042 White Oak Trail
- 720 Deer Trail Unit 720
- 3309 Wandering Ln
- 3406 Wandering Ln Unit B
- 316 Martin Way Unit B
- 7778 Sandalwood Dr
- 1906 Terrace Point
- 5122 Virginia Dr
