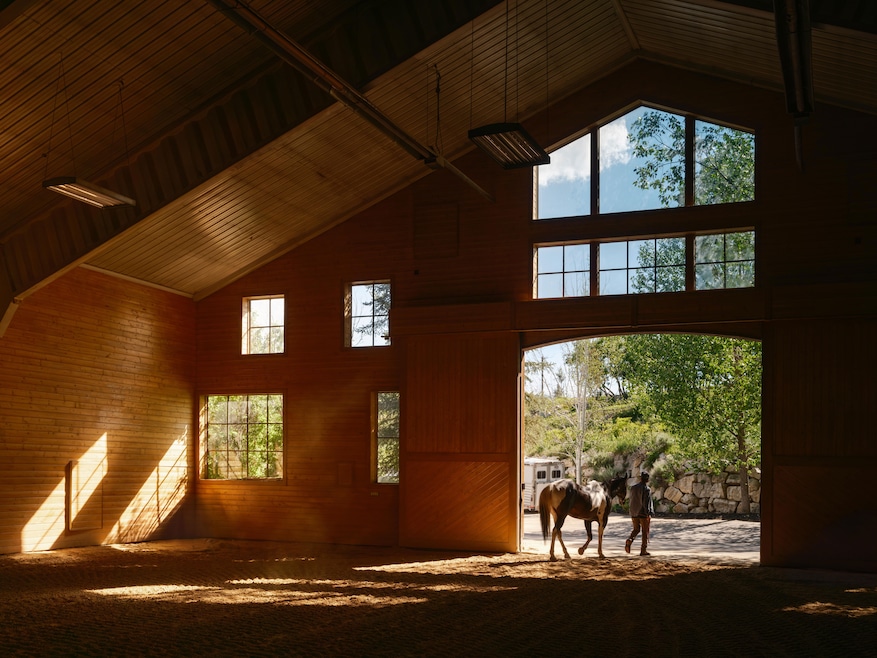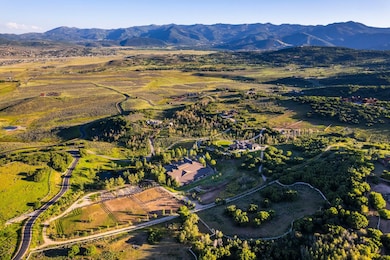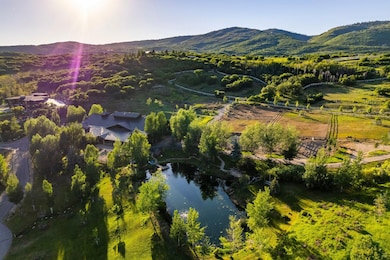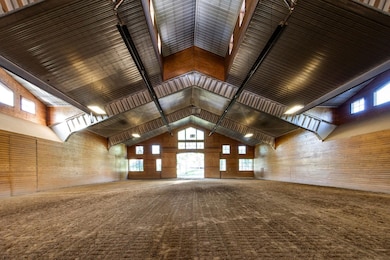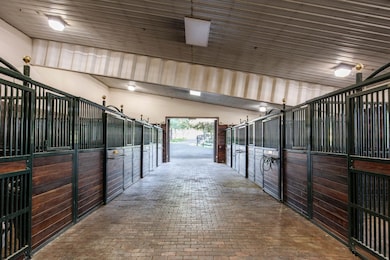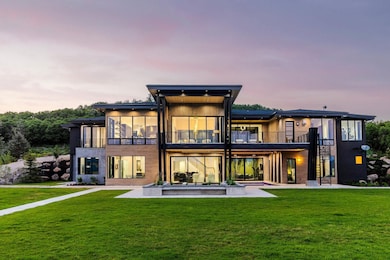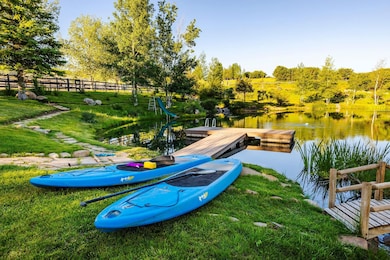385 W Goshawk Ranch Rd Park City, UT 84098
Estimated payment $81,630/month
Highlights
- Equestrian Center
- Wine Cellar
- New Construction
- Trailside School Rated 10
- Media Room
- Spa
About This Home
Discover the pinnacle of mountain living in this exquisite Mountain Contemporary estate nestled within the prestigious Goshawk Ranch community. Set on 20.07 acres of pristine land, this private retreat offers the perfect balance of seclusion and accessibilityjust minutes from Park Citys world-renowned ski resorts, dining, and amenities, and only 35 minutes from Salt Lake City International Airport. Designed with exceptional attention to detail, this 9,246 sq. ft. residence features five spacious bedrooms, floor-to-ceiling windows, and innovative sliding glass walls that seamlessly connect the indoors to expansive, heated outdoor living spaces. The open-concept layout includes a grand great room, a chef's kitchen with a prep area and walk-in pantry, and a refined home office. The luxurious primary suite showcases sweeping mountain views, a spa-inspired ensuite bath, and a cozy gas fireplace. Additional highlights include a 6-car heated garage, a fully accessible mother-in-law apartment (elevator-ready), and an impressive indoor recreation room with a in floor trampoline. Outdoor living is elevated with a heated pool, built-in hot tub, tranquil water features, and a fire pitall overlooking a 24,000-square-foot barn with a professional 160' x 80' indoor riding arena, horse facilities, shop, and hay storage. Keep watch over the horses in a 2,000 sq. ft., 2 bedroom caretakers apartment looking into the horse stalls. Feel like you are on vacation everyday with your private stream, a trout-filled pond, and an extensive trail system offering a rare sanctuary where luxury meets the great outdoors.
Listing Agent
Summit Sotheby's International Realty License #4963325 Listed on: 07/10/2024


Home Details
Home Type
- Single Family
Est. Annual Taxes
- $41,833
Lot Details
- Waterfront
- Fishing include trout
- Property fronts a private road
- Kennel
- Gated Home
- Split Rail Fence
- Pipe Fencing
- Landscaped
- Level Lot
- Sprinkler System
- Wooded Lot
- Drought Tolerant Landscaping
- Current uses include agriculture, equine, grazing, livestock
- Potential uses include equine
Home Design
- New Construction
- Contemporary Architecture
- Wood Siding
- Stone Exterior Construction
Interior Spaces
- Elevator
- Wet Bar
- Living Quarters
- Dual Staircase
- Wired For Sound
- Built-In Features
- Vaulted Ceiling
- Ceiling Fan
- Mud Room
- Wine Cellar
- Media Room
- Library
- Game Room
- Photo Lab or Dark Room
- Storage Room
- Home Gym
- Radiant Floor
Kitchen
- Second Kitchen Pantry
- Walk-In Pantry
- Butlers Pantry
- Gas Cooktop
- Built-In Microwave
- Built-In Refrigerator
- Kitchen Island
- Utility Sink
Bedrooms and Bathrooms
- 7 Bedrooms
- Fireplace in Primary Bedroom
- Double Master Bedroom
- Maid or Guest Quarters
- Split Vanities
- Garden Bath
- Separate Shower
Home Security
- Home Security System
- Security Lights
- Smart Home
- Fire and Smoke Detector
- Fire Sprinkler System
Parking
- Attached Garage
- Oversized Parking
Accessible Home Design
- Wheelchair Access
- Meets ADA Requirements
- Accessible Doors
Pool
- Spa
- Heated Pool
Outdoor Features
- Pond
- Creek On Lot
- 1 Lake
- Wildlife includes elk, mule deer, moose, turkeys
- Covered Patio or Porch
- Separate Outdoor Workshop
- Outdoor Storage
- Shop
Additional Homes
- Separate Entry Quarters
Farming
- Electricity in Barn
- Temperature Controlled Barn
- Breeding Barn
- Hay Barn
- Equipment Barn
- 2 Stock Tanks or Ponds
- Holding Pens
- Hot Walker
- Pasture
- Cattle
- Fenced For Cattle
- Fenced For Horses
Horse Facilities and Amenities
- Equestrian Center
- Wash Rack
- Horses Allowed On Property
- Show Barn
- Tack Room
- Water to Barn
- Indoor Arena
- Stables
- Arena
Utilities
- Central Heating and Cooling System
- Heating System Uses Gas
- Gas Available
- 1 Water Well
- Water Heater
Community Details
- Gated Community
Map
Home Values in the Area
Average Home Value in this Area
Tax History
| Year | Tax Paid | Tax Assessment Tax Assessment Total Assessment is a certain percentage of the fair market value that is determined by local assessors to be the total taxable value of land and additions on the property. | Land | Improvement |
|---|---|---|---|---|
| 2024 | $41,833 | $7,994,432 | $325,362 | $7,669,070 |
| 2023 | $41,833 | $7,570,127 | $325,324 | $7,244,803 |
| 2022 | $19,716 | $3,045,108 | $325,324 | $2,719,784 |
| 2021 | $19,430 | $2,627,108 | $325,324 | $2,301,784 |
| 2020 | $17,983 | $2,297,718 | $325,324 | $1,972,394 |
| 2019 | $17,625 | $2,250,322 | $325,324 | $1,924,998 |
| 2018 | $18,313 | $2,250,360 | $325,362 | $1,924,998 |
| 2017 | $16,986 | $2,250,398 | $325,400 | $1,924,998 |
| 2016 | $15,668 | $1,933,522 | $179,150 | $1,754,372 |
| 2015 | $15,522 | $1,886,437 | $0 | $0 |
| 2013 | $18,795 | $2,164,789 | $0 | $0 |
Property History
| Date | Event | Price | List to Sale | Price per Sq Ft | Prior Sale |
|---|---|---|---|---|---|
| 07/13/2025 07/13/25 | Off Market | -- | -- | -- | |
| 06/09/2025 06/09/25 | For Sale | $14,900,000 | 0.0% | $1,328 / Sq Ft | |
| 07/10/2024 07/10/24 | For Sale | $14,900,000 | +204.1% | $1,328 / Sq Ft | |
| 10/03/2014 10/03/14 | Sold | -- | -- | -- | View Prior Sale |
| 09/05/2014 09/05/14 | Pending | -- | -- | -- | |
| 03/04/2011 03/04/11 | For Sale | $4,900,000 | -- | $2,450 / Sq Ft |
Purchase History
| Date | Type | Sale Price | Title Company |
|---|---|---|---|
| Warranty Deed | -- | Atlas Title Company | |
| Special Warranty Deed | -- | Atlas Title Company | |
| Warranty Deed | -- | Atlas Title Company | |
| Warranty Deed | -- | Atlas Title Company | |
| Warranty Deed | -- | Atlas Title Company | |
| Warranty Deed | -- | Atlas Title Company | |
| Warranty Deed | -- | -- | |
| Warranty Deed | -- | Backman Title | |
| Special Warranty Deed | -- | Coalition Title Agency Inc | |
| Trustee Deed | -- | None Available | |
| Warranty Deed | -- | None Available | |
| Interfamily Deed Transfer | -- | -- | |
| Quit Claim Deed | -- | -- |
Mortgage History
| Date | Status | Loan Amount | Loan Type |
|---|---|---|---|
| Open | $300,000 | New Conventional | |
| Previous Owner | $500,000 | New Conventional | |
| Previous Owner | $1,530,000 | New Conventional | |
| Previous Owner | $1,549,000 | New Conventional | |
| Previous Owner | $225,000 | Future Advance Clause Open End Mortgage |
- 505 W Deer Hill Rd Unit 44
- 9581 N Kimball Canyon Rd Unit 122
- 9581 N Kimball Canyon Rd
- 896 W Deer Hill Rd
- 8151 N Bitner Ranch Rd
- 8066 N Red Fox Ct
- 9196 Quail Ridge Ln
- 9196 W Quail Ridge Ln
- 1526 W Red Hawk Trail
- 1550 Red Hawk Trail Unit 25
- 1550 Red Hawk Trail
- 9693 N Red Hawk Trail Unit 55
- 295 Hollyhock St Unit 161
- 1520 Preserve Dr Unit 74
- 340 Hollyhock St
- 1900 W Red Hawk Trail
- 1900 W Red Hawk Trail Unit 5
- 7816 Long Rifle Rd
- 7435 Foxglove Ct Unit 119
- 685 Hollyhock St
- 10129 N Basin Canyon Rd
- 415 Earl St
- 900 Bitner Rd Unit D23
- 6860 Mountain Maple Dr
- 6831 Silver Creek Dr Unit ID1249880P
- 6861 N 2200 W Unit 9
- 6200 Snowview Dr Unit mother-in -law apartment
- 6629 Purple Poppy Ln Unit ID1249868P
- 6749 N 2200 W Unit B
- 6749 N 2200 W Unit 304
- 6605 Overland Dr
- 6605 Overland Dr Unit 301
- 1383 Gambel Oak Way
- 3821 Pinnacle Sky Loop
- 6035 Mountain Ranch Dr
- 3342 Santa fe Rd
- 6095 N Fox Pointe Cir
- 3404 Wapiti Canyon Rd
- 930 Williamstown Ct
- 8544 Ranch Club Ct
