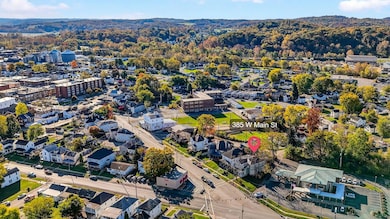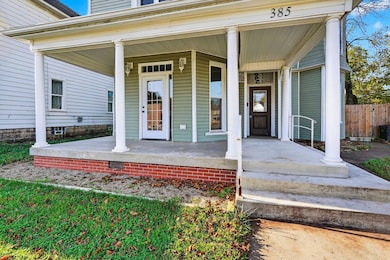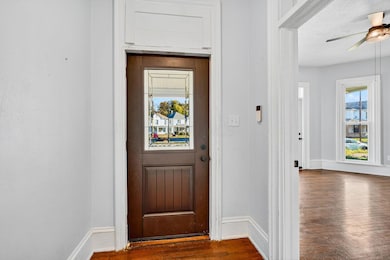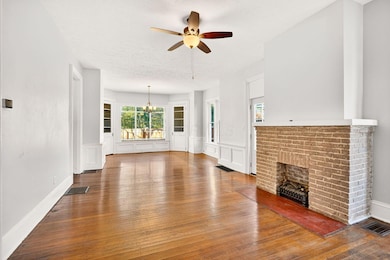Estimated payment $1,705/month
Highlights
- Traditional Architecture
- No HOA
- Soaking Tub
- Chieftain Elementary School Rated A-
- Fireplace
- Laundry Room
About This Home
Step into this beautifully updated Victorian home in the heart of downtown Logan. This spacious residence offers 4 bedrooms, 2 full bathrooms, and an abundance of historic charm throughout. The main floor features a large living room with original hardwood floors, built-ins, and a cozy fireplace. Just off the living room is a bright, inviting space with another fireplace and original pocket doors—perfect for a sitting room or formal parlor. The updated kitchen showcases new cabinetry, laminate countertops, and stainless steel appliances. A conveniently located laundry room and a recently renovated full bathroom with a new shower and vanity complete the main level. Upstairs, you'll find four generous bedrooms and a versatile bonus room ideal for a home office or library, along with a full bath featuring a relaxing soaking tub. Recent updates include new vinyl siding, windows, all-new electrical and plumbing, 2 HVAC systems, fresh paint, vinyl flooring in the kitchen and bathrooms—plus so much more.
Home Details
Home Type
- Single Family
Est. Annual Taxes
- $2,546
Year Built
- Built in 1883
Lot Details
- 6,534 Sq Ft Lot
Parking
- On-Street Parking
Home Design
- Traditional Architecture
- Block Foundation
Interior Spaces
- 2,480 Sq Ft Home
- 2-Story Property
- Fireplace
- Basement
- Basement Cellar
- Laundry Room
Bedrooms and Bathrooms
- 4 Bedrooms
- Soaking Tub
Community Details
- No Home Owners Association
Listing and Financial Details
- Assessor Parcel Number 04-000658.0000
Map
Home Values in the Area
Average Home Value in this Area
Tax History
| Year | Tax Paid | Tax Assessment Tax Assessment Total Assessment is a certain percentage of the fair market value that is determined by local assessors to be the total taxable value of land and additions on the property. | Land | Improvement |
|---|---|---|---|---|
| 2024 | $2,546 | $63,090 | $5,480 | $57,610 |
| 2023 | $2,546 | $30,080 | $5,480 | $24,600 |
| 2022 | $1,185 | $30,080 | $5,480 | $24,600 |
| 2021 | $705 | $16,580 | $4,340 | $12,240 |
| 2020 | $705 | $16,580 | $4,340 | $12,240 |
| 2019 | $1,039 | $16,580 | $4,340 | $12,240 |
| 2018 | $622 | $14,880 | $3,780 | $11,100 |
| 2017 | $586 | $14,880 | $3,780 | $11,100 |
| 2016 | $582 | $14,880 | $3,780 | $11,100 |
| 2015 | $823 | $20,290 | $7,180 | $13,110 |
| 2014 | $823 | $20,290 | $7,180 | $13,110 |
| 2013 | $826 | $20,290 | $7,180 | $13,110 |
Property History
| Date | Event | Price | List to Sale | Price per Sq Ft |
|---|---|---|---|---|
| 01/10/2026 01/10/26 | Price Changed | $289,900 | -3.3% | $117 / Sq Ft |
| 11/02/2025 11/02/25 | Price Changed | $299,900 | -11.8% | $121 / Sq Ft |
| 10/24/2025 10/24/25 | For Sale | $339,900 | -- | $137 / Sq Ft |
Purchase History
| Date | Type | Sale Price | Title Company |
|---|---|---|---|
| Warranty Deed | -- | None Listed On Document | |
| Warranty Deed | -- | None Listed On Document | |
| Warranty Deed | $20,000 | None Listed On Document | |
| Warranty Deed | $20,000 | None Listed On Document | |
| Contract Of Sale | $89,000 | None Available | |
| Warranty Deed | -- | None Available |
Mortgage History
| Date | Status | Loan Amount | Loan Type |
|---|---|---|---|
| Open | $100,000 | Credit Line Revolving | |
| Closed | $100,000 | Credit Line Revolving |
Source: Columbus and Central Ohio Regional MLS
MLS Number: 225040534
APN: 04-000658.0000
- 1008 Hayden Place
- 13280 Big Cola Rd
- 140 Starr Rd Unit 140
- 150 Starr Rd Unit 150
- 80 Crihfield Dr Unit 80
- 160 Starr Rd Unit 160
- 813 Eaton Hollow Rd SW
- 15577 State Route 691
- 219 Sells Rd
- 154 Littlebrook Dr
- 214 Sater Dr
- 805 E Wheeling St
- 322 E Chestnut St
- 1250 Sheridan Dr
- 123 N Broad St
- 1366 Sheridan Dr
- 1503 D Monmouth St
- 219 N Columbus St
- 225 E Allen St Unit 225 East Allen Street
- 1410 Sheridan Dr
Ask me questions while you tour the home.







