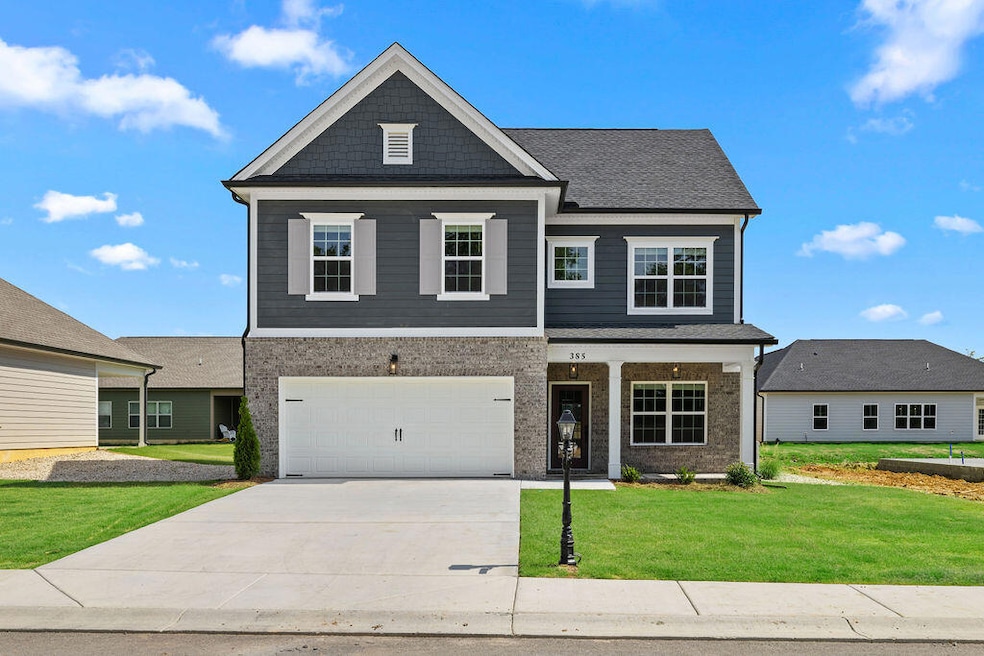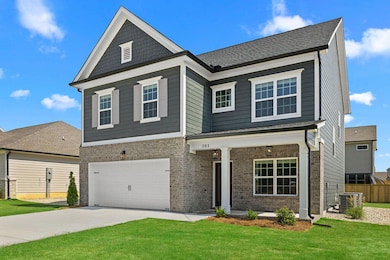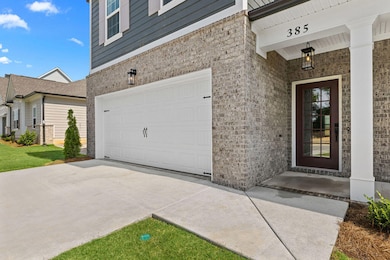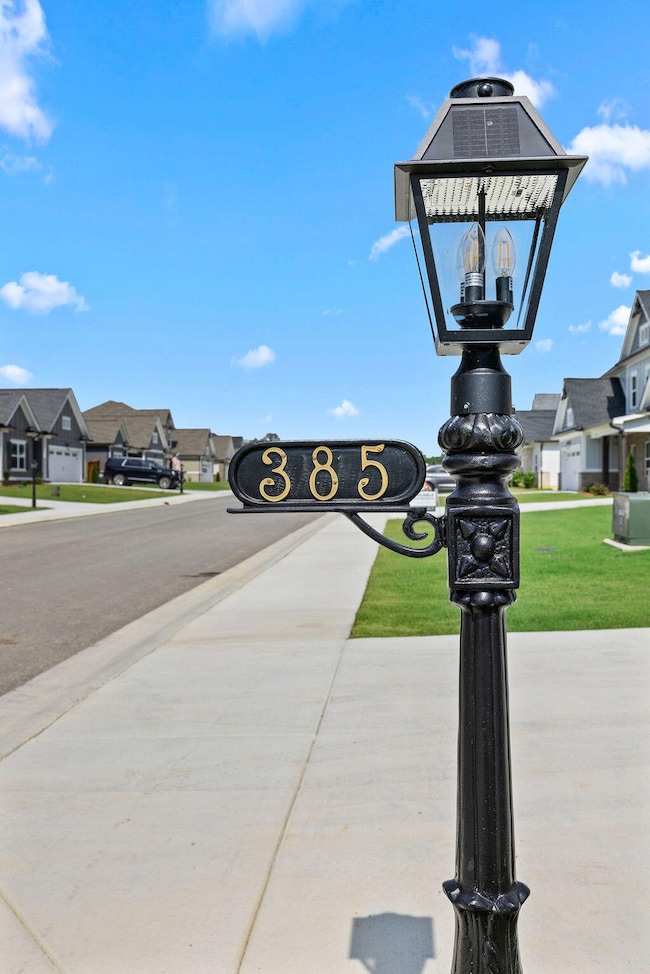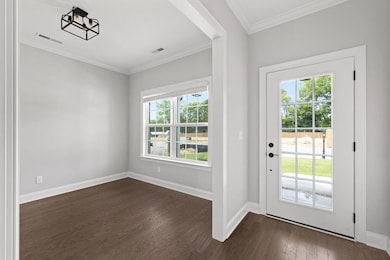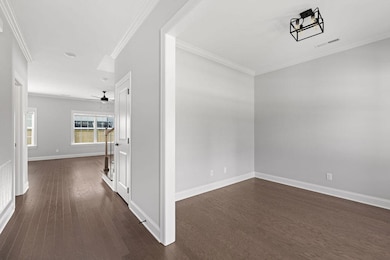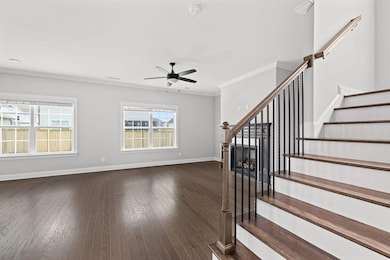385 Winchester Dr Fort Oglethorpe, GA 30742
Westside NeighborhoodEstimated payment $2,300/month
Highlights
- Under Construction
- Deck
- Bonus Room
- Open Floorplan
- Engineered Wood Flooring
- High Ceiling
About This Home
Lender Credit or special Interest Rate available with Seller's Selected Lender. NEW CONSTRUCTION in Fort Oglethorpe, GA -- The Fields at Huntley Meadows is a Pratt Home Builders Designer Home Community close to the Tennessee/Georgia line and offers convenience to Chattanooga with an attractive small-town feel in the immediate surrounding area. Get to I-75 or Costco in less than 5 minutes.
This stunning Quail Run home plan home features 3 bedrooms and 2.5 stylish baths, includes spacious second level bonus room that could be a play room, hobby room or a gathering space. This home is perfect for growing families or those who seek a larger home. Enjoy hosting friends and family in the roomy, open-concept great room, dining area, and large kitchen with an island, work from home in the dynamic study, all tailored for a seamless and comfortable living experience. This beautiful home is fitted with elegant granite countertops, and LVP flooring throughout the main living areas with plush carpets in the bedrooms. The bathrooms and laundry room have beautifully tiled floors, with a modern walk-in shower in the master.
Step outside the back patio and enjoy the serene and tranquil surroundings, perfect for relaxing and unwinding. Buyers would need to contact a third-party propane provider to add and connect the propane tank for the gas fireplace. Contact us today to experience everything this home has to offer.
Listing Agent
Pratt Homes, LLC Brokerage Email: billpanebianco@prattliving.com License #336974 Listed on: 12/17/2024
Co-Listing Agent
Pratt Homes, LLC Brokerage Email: billpanebianco@prattliving.com License #301057
Home Details
Home Type
- Single Family
Est. Annual Taxes
- $2,000
Year Built
- Built in 2025 | Under Construction
Lot Details
- 7,100 Sq Ft Lot
- Lot Dimensions are 71x100
- Level Lot
HOA Fees
- $25 Monthly HOA Fees
Parking
- 2 Car Attached Garage
- Parking Available
- Front Facing Garage
- Garage Door Opener
- Driveway
Home Design
- Brick Exterior Construction
- Raised Foundation
- Slab Foundation
- Shingle Roof
- Asphalt Roof
Interior Spaces
- 2,293 Sq Ft Home
- 2-Story Property
- Open Floorplan
- Crown Molding
- High Ceiling
- Ceiling Fan
- Ventless Fireplace
- Vinyl Clad Windows
- Insulated Windows
- Great Room with Fireplace
- Family Room
- Home Office
- Game Room with Fireplace
- Bonus Room
- Fire and Smoke Detector
Kitchen
- Electric Oven
- Electric Range
- Microwave
- Dishwasher
- Granite Countertops
- Disposal
Flooring
- Engineered Wood
- Carpet
- Tile
Bedrooms and Bathrooms
- 3 Bedrooms
- Primary bedroom located on second floor
- Walk-In Closet
- Double Vanity
Laundry
- Laundry Room
- Laundry on upper level
- Washer and Electric Dryer Hookup
Attic
- Storage In Attic
- Pull Down Stairs to Attic
- Unfinished Attic
Outdoor Features
- Deck
- Covered Patio or Porch
- Rain Gutters
Schools
- West Side Elementary School
- Lakeview Middle School
- Lakeview-Ft. Oglethorpe High School
Farming
- Bureau of Land Management Grazing Rights
Utilities
- Multiple cooling system units
- Central Heating and Cooling System
- Underground Utilities
- Electric Water Heater
- Phone Available
- Cable TV Available
Community Details
- Built by Pratt Home Builders
- The Fields At Huntley Meadows Subdivision
Map
Home Values in the Area
Average Home Value in this Area
Property History
| Date | Event | Price | List to Sale | Price per Sq Ft |
|---|---|---|---|---|
| 08/01/2025 08/01/25 | Price Changed | $399,900 | -2.4% | $174 / Sq Ft |
| 06/12/2025 06/12/25 | Price Changed | $409,900 | -3.5% | $179 / Sq Ft |
| 12/17/2024 12/17/24 | For Sale | $424,900 | -- | $185 / Sq Ft |
Source: Greater Chattanooga REALTORS®
MLS Number: 1504601
- 5 Winchester Dr
- 398 Winchester Dr
- 527 Winchester Dr
- 302 Huntley Meadows Dr
- 518 Winchester Dr
- 458 Winchester Dr
- Hudson Plan at The Fields at Huntley Meadows
- Silverton Plan at The Fields at Huntley Meadows
- Quail Run Plan at The Fields at Huntley Meadows
- Hawthorne Plan at The Fields at Huntley Meadows
- Ocoee Plan at The Fields at Huntley Meadows
- Peyton Plan at The Fields at Huntley Meadows
- Aspen Plan at The Fields at Huntley Meadows
- Peachtree Plan at The Fields at Huntley Meadows
- 98 Winchester Dr
- 137 Winchester Dr
- 602 MacK Smith Rd
- 27 May St
- 00 May St
- 140 May St
- 974 Steele Rd
- 1071 Steele Rd
- 141 Idle Place Cir
- 65 Morning Mist Dr
- 26 W Horizon Dr
- 14 Bunker Dr
- 950 Park Lake Rd
- 304 Fort Town Dr
- 35 Savannah Way Unit 41Ashton
- 1252 Cloud Springs Ln
- 50 General Davis Rd
- 224 N Brent Dr
- 584 Pine Grove Access Rd
- 2212 S Cedar Ln
- 1663 Keeble St
- 6619 State Line Rd
- 1 Gracie Ave
- 1100 Lakeshore Dr
- 1000 Lakeshore Dr
- 17 Fernwood Dr
