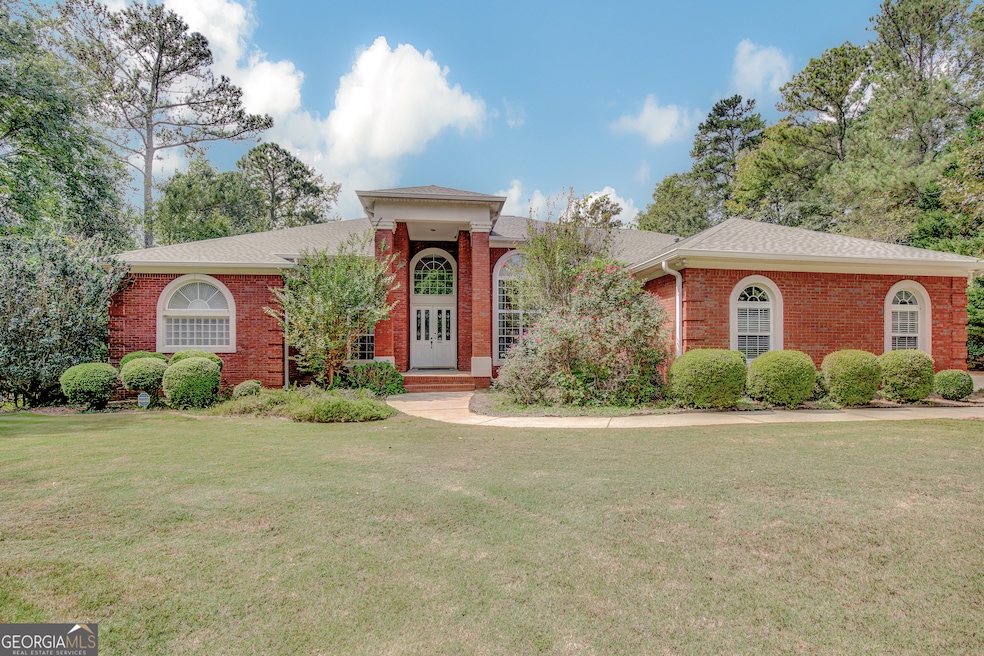
$399,700
- 3 Beds
- 2.5 Baths
- 2,446 Sq Ft
- 1334 Jim Starr Rd
- Newnan, GA
EXCELLENT VALUE - Country Living with Southern Charm!!! Lovely 3 bedroom 2.5 Bath Home on a 1 Acre Private Lot. Features Include: Covered Front Porch / Rear Screened in Patio / Large Private Fenced in Rear Yard / Outbuilding / Long Concrete Driveway with Extra Parking Area / Main Living Area includes Wide Plank Pine Flooring / Quartz Kitchen Counters with Stainless Steel Appliances / Custom
Chris Siegel Acme Audubon Inc.
