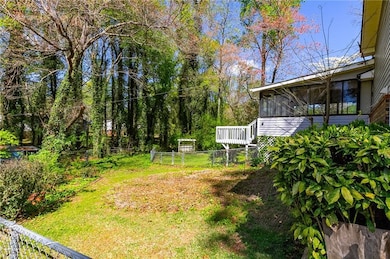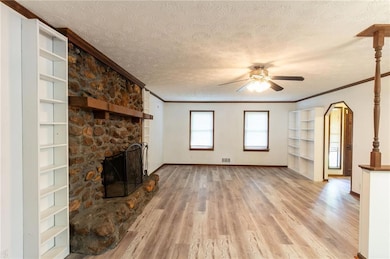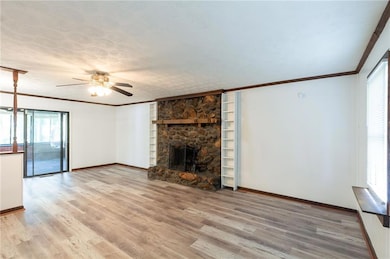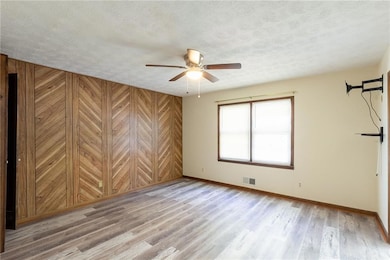3850 Apache Ln Unit 3850-1 Douglasville, GA 30135
Bill Arp NeighborhoodHighlights
- Open-Concept Dining Room
- Wooded Lot
- Home Office
- No Units Above
- Traditional Architecture
- Covered Patio or Porch
About This Home
Set on over half an acre, this beautifully updated 3-bedroom, 2-bath home blends comfort, style, and functionality. The spacious living room features a striking stone fireplace framed by built-in bookcases, creating a warm and inviting focal point. The kitchen includes stainless steel appliances and opens to a bright dining area, while brand-new luxury plank flooring and fresh paint flow throughout. The primary suite offers a private retreat with an en suite bath featuring dual vanity sinks. Enjoy the best in indoor/outdoor living on the large screened patio/sunroom overlooking the peaceful backyard. The garage has its own power supply ideal for a workshop, studio, or hobby space and a shared washer/dryer is available in the laundry area used jointly with the tenants in the basement apartment. Tucked away for privacy yet close to shopping, dining, and major highways, this home offers the perfect Douglasville lifestyle.
Home Details
Home Type
- Single Family
Est. Annual Taxes
- $2,348
Year Built
- Built in 1976
Lot Details
- 0.57 Acre Lot
- Cul-De-Sac
- Chain Link Fence
- Wooded Lot
- Back Yard Fenced and Front Yard
Parking
- 1 Car Detached Garage
- Front Facing Garage
- Driveway
Home Design
- Traditional Architecture
- Country Style Home
- Split Level Home
- Composition Roof
- Vinyl Siding
- Brick Front
Interior Spaces
- 1,429 Sq Ft Home
- Roommate Plan
- Ceiling height of 9 feet on the lower level
- Ceiling Fan
- Fireplace With Gas Starter
- Shutters
- Entrance Foyer
- Great Room with Fireplace
- Family Room
- Open-Concept Dining Room
- Home Office
- Computer Room
- Vinyl Flooring
Kitchen
- Open to Family Room
- Electric Oven
- Electric Cooktop
- Microwave
- Dishwasher
- Laminate Countertops
Bedrooms and Bathrooms
- 3 Main Level Bedrooms
- 2 Full Bathrooms
- Dual Vanity Sinks in Primary Bathroom
- Shower Only
Laundry
- Laundry Room
- Dryer
- Washer
Basement
- Basement Fills Entire Space Under The House
- Garage Access
- Exterior Basement Entry
- Finished Basement Bathroom
Outdoor Features
- Balcony
- Covered Patio or Porch
- Outdoor Storage
- Rain Gutters
Schools
- Bill Arp Elementary School
- Mason Creek Middle School
- Alexander High School
Utilities
- Forced Air Heating and Cooling System
- Cable TV Available
Listing and Financial Details
- Security Deposit $1,675
- 12 Month Lease Term
- $45 Application Fee
- Assessor Parcel Number 01000250171
Community Details
Overview
- Application Fee Required
- Bright Star Estates Subdivision
Amenities
- Laundry Facilities
Pet Policy
- Call for details about the types of pets allowed
Map
Source: First Multiple Listing Service (FMLS)
MLS Number: 7665228
APN: 0025-01-0-0-171
- 6653 Prinston Cir
- 3948 Bright Star Rd
- 3976 Bright Star Rd
- 3950 Sherwood Dr
- 3829 Bright Star Rd
- 3850 Bright Star Rd
- 6549 Biscayne Way
- 3980 Highway 5
- 3677 Bright Star Rd
- 3756 Bright Star Rd
- 20 Roper Dr
- 4016 Nations Dr
- 4766 Mockingbird Ln
- 3741 100 Rd
- 4045 Westview St
- 6662 Birchwood Ct
- 6464 Westerly Way
- 4099 Highway 5
- 6776 Birch Rd
- 4090 Knotty Oak Trail
- 3974 Wedgewood Dr
- 3974 Wedgewood Ln
- 4103 Lions Gate
- 3515 Rainbow Dr
- 6207 Moss Dr
- 6490 Executive Dr
- 6150 Lullwater Dr
- 6139 Lullwater Dr
- 3269 Robin Hood Ln
- 3800 Kings Hwy
- 6199 Miranda Ct
- 4145 White Oak Dr
- 4141 Macduff Dr
- 7396 Mason Falls Dr
- 5831 Oak Ct
- 3492 Highway 5
- 4031 Yeager Rd
- 5885 S Quail Dr
- 5955 Sutton Place







