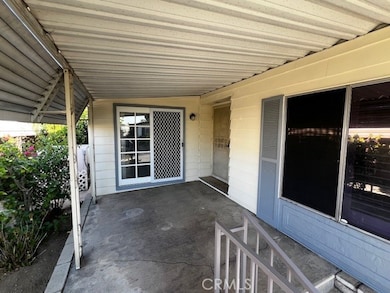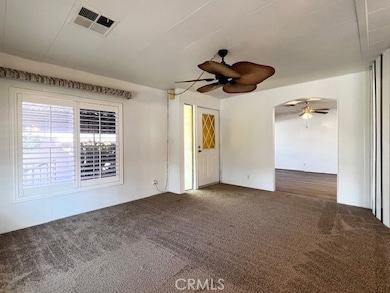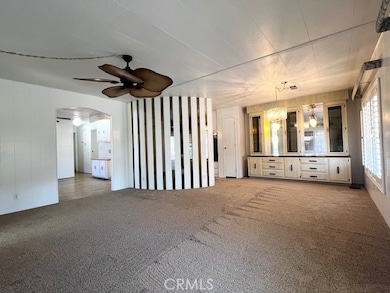3850 Atlantic Ave Unit 274 Highland, CA 92346
Crossroads NeighborhoodEstimated payment $874/month
Highlights
- Golf Course Community
- Active Adult
- Gated Community
- Spa
- Primary Bedroom Suite
- No HOA
About This Home
Spacious! Welcome to Valencia Lea, Highland’s premier +55 community! This large 2/2 home is nearly 1344 Sq ft, plus 3 bonus rooms not included in that square footage! 1978 Skyline Ramada home has great curb appeal featuring new paint, large porch and mature palms and citrus. You’ll love sitting out on the private front porch on this low traffic, quite street. This newly painted home includes 2 bedrooms, 2 baths with family/bonus room. The large open living and dining areas have plenty of windows with plantation shutters and slider letting in tons of natural light. The dining room features large built-ins for all your china. The kitchen has a built-in breakfast bar, newer appliances and includes the fridge. The family/bonus room is just off the entry and kitchen, perfect for informal living. The laundry room with included washer/dryer has plenty of storage with a door to the carport to easily get groceries in from your car. The guest bedroom features a Jack and Jill bathroom. The light filled primary bedroom features a large, mirrored closet, additional walk in closet and a bonus sitting area. The attached bath has a glass step-in shower stall and a separate tub to relax in. The full-length carport includes a storage shed. Don’t delay in taking a tour!
Listing Agent
VALENCIA LEA HOMES Brokerage Phone: 760-586-9297 License #01801920 Listed on: 09/16/2025
Property Details
Home Type
- Manufactured Home
Year Built
- Built in 1978
Lot Details
- South Facing Home
- Density is 6-10 Units/Acre
- Land Lease of $1,002 per month
Home Design
- Entry on the 1st floor
- Turnkey
- Composition Roof
- Pier Jacks
Interior Spaces
- 1,344 Sq Ft Home
- 1-Story Property
- Built-In Features
- Ceiling Fan
- Plantation Shutters
- Separate Family Room
- Living Room
- Storage
- Utility Room
Kitchen
- Double Oven
- Built-In Range
- Range Hood
- Dishwasher
- Laminate Countertops
- Formica Countertops
- Disposal
Flooring
- Carpet
- Vinyl
Bedrooms and Bathrooms
- 2 Bedrooms
- Primary Bedroom Suite
- Walk-In Closet
- Jack-and-Jill Bathroom
- Bathroom on Main Level
- 2 Full Bathrooms
- Soaking Tub
- Bathtub with Shower
- Separate Shower
- Linen Closet In Bathroom
Laundry
- Laundry Room
- Dryer
- Washer
Home Security
- Carbon Monoxide Detectors
- Fire and Smoke Detector
Parking
- 2 Parking Spaces
- 2 Carport Spaces
- Parking Available
Accessible Home Design
- No Interior Steps
- More Than Two Accessible Exits
Pool
- Spa
- Permits For Spa
- Permits for Pool
Outdoor Features
- Covered Patio or Porch
- Exterior Lighting
- Shed
Mobile Home
- Mobile home included in the sale
- Mobile Home Model is Ramada
- Mobile Home is 24 x 56 Feet
- Manufactured Home
- Block Skirt
Utilities
- Central Heating and Cooling System
- Underground Utilities
- Natural Gas Connected
- Gas Water Heater
- Sewer Paid
- Phone Available
Listing and Financial Details
- Assessor Parcel Number 1200011036274
Community Details
Overview
- Active Adult
- No Home Owners Association
- Valencia Lea | Phone (909) 864-1200
Recreation
- Golf Course Community
- Community Pool
- Community Spa
Pet Policy
- Pets Allowed
Security
- Resident Manager or Management On Site
- Gated Community
Map
Home Values in the Area
Average Home Value in this Area
Property History
| Date | Event | Price | List to Sale | Price per Sq Ft |
|---|---|---|---|---|
| 10/24/2025 10/24/25 | For Sale | $139,999 | 0.0% | $104 / Sq Ft |
| 10/24/2025 10/24/25 | Pending | -- | -- | -- |
| 09/16/2025 09/16/25 | For Sale | $139,999 | -- | $104 / Sq Ft |
Source: California Regional Multiple Listing Service (CRMLS)
MLS Number: IG25218436
- 3850 Atlantic Ave Unit 217
- 3850 Atlantic Ave Unit 296
- 3850 Atlantic Ave Unit 199
- 3850 Atlantic Ave Unit 257
- 3850 Atlantic Ave Unit 201
- 3850 Atlantic Ave Unit 252
- 3850 Atlantic Ave Unit 58
- 3850 Atlantic Ave Unit 151
- 3850 Atlantic Ave Unit 73
- 3850 Atlantic Ave Unit 291
- 3850 Atlantic Ave Unit 60
- 3850 Atlantic Ave Unit 80
- 3850 Atlantic Ave Unit 27
- 3850 Atlantic Ave Unit 275
- 2265 Bradford Ave Unit 516
- 3827 Orchid Dr
- 27600 Atlantic Ave Unit 431
- 2004 Palm Ave
- 0 La Praix St
- 2492 Bradford Ave
- 2266 Denair Ave Unit 211
- 2266 Denair Ave
- 2266 Denair Ave
- 2266 Denair Ave Unit 521
- 2385 Denair Ave
- 3568 20th St
- 1997 Reedy Ave
- 3535 20th St
- 3454 20th St
- 3438 Rainbow Ln
- 27171 Pacific St
- 2055 Central Ave
- 2969 Seine Ave N
- 6601 Victoria Ave Unit 460
- 6601 Victoria Ave Unit 487
- 6601 Victoria Ave Unit 464
- 6601 Victoria Ave Unit 439
- 6601 Victoria Ave Unit 141
- 6601 Victoria Ave Unit 491
- 6601 Victoria Ave Unit 135







