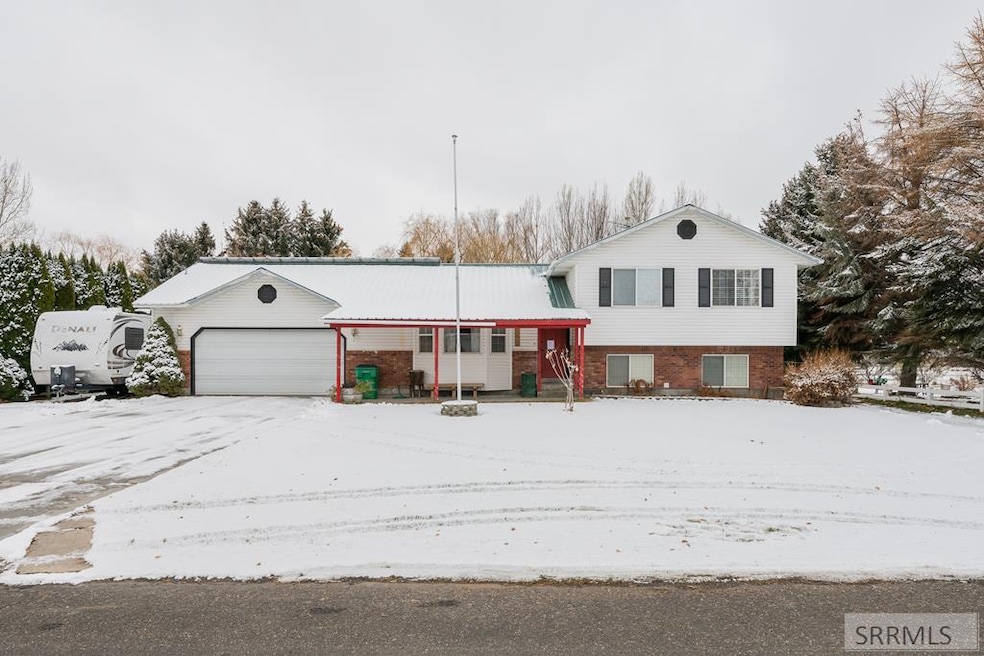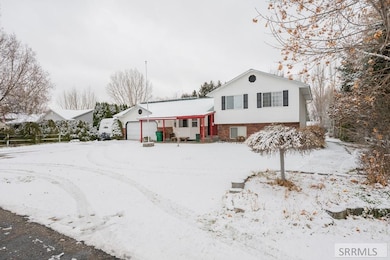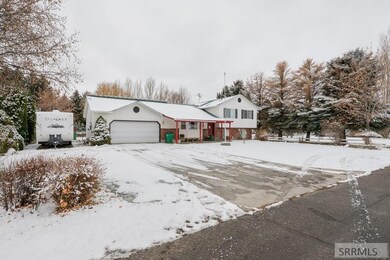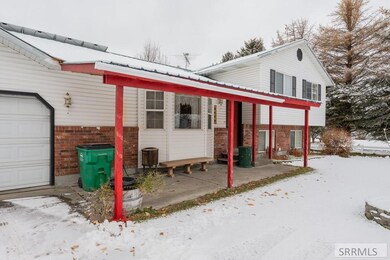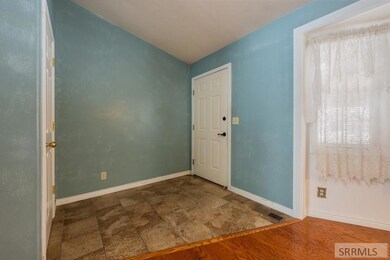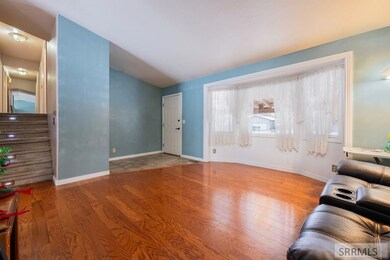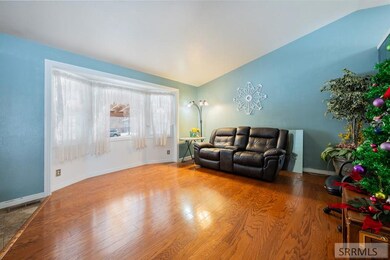Estimated payment $2,421/month
Highlights
- Above Ground Spa
- Vaulted Ceiling
- 2 Car Attached Garage
- RV Access or Parking
- Wood Flooring
- Patio
About This Home
This exceptional 4 Bed, 3 Bath split-level home, on a spacious half-acre lot in a desirable Rigby neighborhood, offers immaculate, updated comfort and incredible long-term value. Enjoy easy commuting on nearby Highway 20, providing quick access to Idaho Falls. This home provides unmatched energy savings with the fully paid-off solar panel system making it a major benefit for your monthly budget. Inside, the main floor features elegant hardwood flooring throughout and pristine custom tile floor bathrooms. Experience unique craftsmanship with a custom tiled handrail and LED-lighted stairway. The finished basement offers a sizable family/hobby room that can easily be converted to a 5th bedroom, along with a large storage room! Step outside to a private oasis for relaxing, gardening, and playing! The fully fenced yard features a playset and tree house perfect for family fun, plus Multiple outbuildings to store your tools and toys! Grow your own organic Fruits and Vegetables in the established garden an various fruit trees. Enjoy the large patio for BBQ's and Entertaining. There is a two-car attached garage and dedicated RV parking with hook-ups. This MUST-SEE property offers a prime location and huge yard!! Don't miss this opportunity!
Home Details
Home Type
- Single Family
Est. Annual Taxes
- $1,156
Year Built
- Built in 1997
Lot Details
- 0.5 Acre Lot
- Wood Fence
- Chain Link Fence
- Many Trees
- Garden
HOA Fees
- $40 Monthly HOA Fees
Parking
- 2 Car Attached Garage
- Garage Door Opener
- Open Parking
- RV Access or Parking
Home Design
- Brick Exterior Construction
- Frame Construction
- Metal Roof
- Concrete Perimeter Foundation
Interior Spaces
- 3-Story Property
- Vaulted Ceiling
- Ceiling Fan
- Wood Flooring
- Laundry on lower level
- Finished Basement
Kitchen
- Electric Range
- Dishwasher
Bedrooms and Bathrooms
- 4 Bedrooms
- 3 Full Bathrooms
Outdoor Features
- Above Ground Spa
- Patio
- Outbuilding
Schools
- Jefferson Elementary #251
- Rigby Middle School
- Rigby 251Hs High School
Utilities
- No Cooling
- Forced Air Heating System
- Heating System Uses Natural Gas
- Community Well
- Private Sewer
Community Details
- Association fees include water
- Country Squire Jef Subdivision
Listing and Financial Details
- Exclusions: Seller's Personal Property
Map
Home Values in the Area
Average Home Value in this Area
Tax History
| Year | Tax Paid | Tax Assessment Tax Assessment Total Assessment is a certain percentage of the fair market value that is determined by local assessors to be the total taxable value of land and additions on the property. | Land | Improvement |
|---|---|---|---|---|
| 2025 | $728 | $375,252 | $0 | $0 |
| 2024 | $728 | $358,975 | $0 | $0 |
| 2023 | $1,054 | $371,002 | $0 | $0 |
| 2022 | $1,462 | $325,803 | $0 | $0 |
| 2021 | $1,323 | $260,736 | $0 | $0 |
| 2020 | $1,135 | $240,095 | $0 | $0 |
| 2019 | $1,220 | $215,018 | $0 | $0 |
| 2018 | $1,088 | $191,750 | $0 | $0 |
| 2017 | $1,028 | $173,851 | $0 | $0 |
| 2016 | $1,013 | $84,239 | $0 | $0 |
| 2015 | $1,010 | $80,913 | $0 | $0 |
| 2014 | $995 | $79,329 | $0 | $0 |
| 2013 | -- | $74,686 | $0 | $0 |
Property History
| Date | Event | Price | List to Sale | Price per Sq Ft |
|---|---|---|---|---|
| 12/24/2025 12/24/25 | Price Changed | $440,000 | -4.3% | $152 / Sq Ft |
| 12/05/2025 12/05/25 | For Sale | $460,000 | -- | $159 / Sq Ft |
Source: Snake River Regional MLS
MLS Number: 2180988
APN: RP003600010210
- L5 B3 N Landmark Ln
- L3 B3 N Landmark Ln
- L1 B4 N Landmark Ln
- 2 N Landmark Ln
- 5 N Oak Cir
- 30 N Hemlock Ln
- 3888 E Hemlock Ln
- 31 N Currant Ln
- 3897 E Pepperwood Ln
- TBD N 3900 E
- L3B1 3744 E
- 2 N 3737 E
- 3814 E 106 N
- 112 N 3845 E
- 88 N 3900 E
- TBD E 100 N
- 102 N 3918 E
- 3807 E 137 N
- 13500 N 35th E
- 3698 E Autumn Heights Dr
- 10656 N 36th E
- 10668 N 36th E
- 380 S 3rd W Unit 402
- 359 N 3rd W Unit 404
- 187 Courthouse Way Unit 200
- 497 Pleasant Country Ln
- 6277 N Freedom Rd Unit 4
- 6227 N Silver Fox Rd Unit 1
- 3840 Slate Dr
- 3405 Blaze Dr
- 3786 Deer Run Dr
- 1602 N Stevens Dr
- 1602 N Stevens Dr Unit C
- 1602 N Stevens Dr
- 1602 N Stevens Dr Unit A
- 1602 N Stevens Dr
- 1602 N Stevens Dr Unit B
- 1602 N Stevens Dr
- 1602 N Stevens Dr Unit D
- 248 E Osbourne St Unit Basementunit#8
