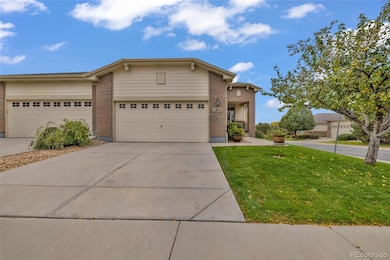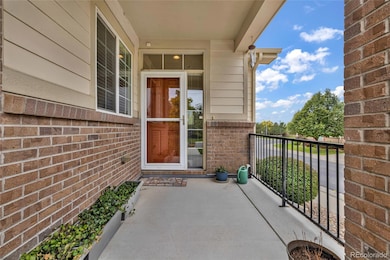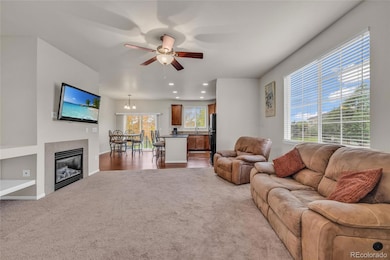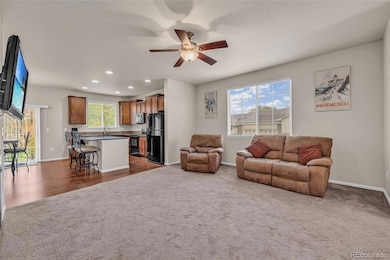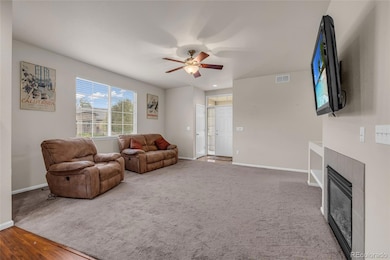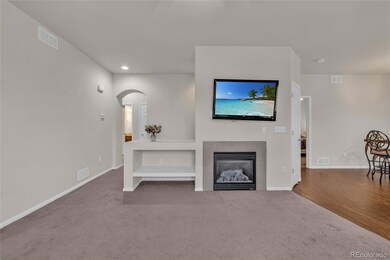3850 E 128th Way Thornton, CO 80241
Estimated payment $3,124/month
Highlights
- Primary Bedroom Suite
- Property is near public transit
- Granite Countertops
- Horizon High School Rated A-
- Bonus Room
- Front Porch
About This Home
Enjoy low-maintenance living and a thoughtfully designed layout in this beautifully maintained 3-bedroom, 3-bath patio home ideally situated on a quiet end lot. With 1,280 sq ft on the main level & a finished basement of equal size, this home offers comfort, flexibility, & plenty of room to spread out. The open-concept main floor connects the kitchen, dining, & living areas—perfect for relaxed everyday living & entertaining alike. The kitchen features stylish cityscape cabinets, granite countertops, a large center island, & inviting eat-in space. The light-filled living room offers seamless flow & an easy connection to the rest of the home & surrounds a gas fireplace, nestled next to a bookshelf & tv nook. The primary suite on the main floor provides accessibility & privacy & is complete with an ensuite 5-piece bath + ample closet space. A second main-level bedroom & full bath add convenience for guests, hobbies, or a home office—ideal for those who prefer main-floor living with space to spare. The finished basement makes this property unique among others that have sold in the area by expanding the ways in which this home can be enjoyed. Featuring a generous family room that's great for enjoying entertainment with a bonus room for hobbies, workouts, or quiet relaxation and a nook for a beverage fridge. The oversized basement bedroom easily accommodates multiple beds and guests, if needed. A 3/4 bath with modern touches, including a large walk-in shower keeps guests happy & comfy. Additional highlights include: brand new roof (2025), central air conditioning, ceiling fans, & attached two-car garage. The grassy outdoor area offers space to enjoy without the maintenance. The HOA covers exterior upkeep, irrigation, and snow removal at $410/month. Conveniently located near shopping, dining, trails, and Adams 12 schools, this home offers the perfect blend of simplicity, space, and comfort in desirable Lake Village/Veranda of Thornton, Colorado.
Listing Agent
Real Broker, LLC DBA Real Brokerage Email: Matt@AltitudeRealEstateGroup.com,303-269-1617 License #100030130 Listed on: 10/17/2025

Townhouse Details
Home Type
- Townhome
Est. Annual Taxes
- $2,283
Year Built
- Built in 2012
Lot Details
- 3,817 Sq Ft Lot
- 1 Common Wall
- Landscaped
- Front and Back Yard Sprinklers
HOA Fees
- $410 Monthly HOA Fees
Parking
- 2 Car Attached Garage
- Dry Walled Garage
- Guest Parking
Home Design
- Slab Foundation
- Frame Construction
- Composition Roof
- Cement Siding
Interior Spaces
- 1-Story Property
- Furnished or left unfurnished upon request
- Ceiling Fan
- Gas Fireplace
- Double Pane Windows
- Window Treatments
- Great Room with Fireplace
- Living Room with Fireplace
- Dining Room
- Bonus Room
- Finished Basement
- 1 Bedroom in Basement
- Laundry Room
Kitchen
- Eat-In Kitchen
- Oven
- Cooktop
- Microwave
- Dishwasher
- Kitchen Island
- Granite Countertops
- Disposal
Flooring
- Carpet
- Laminate
- Tile
Bedrooms and Bathrooms
- 3 Bedrooms | 2 Main Level Bedrooms
- Primary Bedroom Suite
Home Security
Eco-Friendly Details
- Smoke Free Home
Outdoor Features
- Patio
- Front Porch
Location
- Ground Level
- Property is near public transit
Schools
- Tarver Elementary School
- Century Middle School
- Horizon High School
Utilities
- Forced Air Heating and Cooling System
- 110 Volts
- Natural Gas Connected
- High Speed Internet
- Phone Available
- Cable TV Available
Listing and Financial Details
- Exclusions: Sellers personal property. Refrigerator, washer, dryer are negotiable.
- Assessor Parcel Number R0147710
Community Details
Overview
- Association fees include insurance, irrigation, ground maintenance, snow removal
- Veranda Townhome Associatio Association, Phone Number (303) 915-9942
- Lake Village Subdivision
- Community Parking
Pet Policy
- Dogs and Cats Allowed
Security
- Carbon Monoxide Detectors
- Fire and Smoke Detector
Map
Home Values in the Area
Average Home Value in this Area
Tax History
| Year | Tax Paid | Tax Assessment Tax Assessment Total Assessment is a certain percentage of the fair market value that is determined by local assessors to be the total taxable value of land and additions on the property. | Land | Improvement |
|---|---|---|---|---|
| 2024 | $2,283 | $29,750 | $5,940 | $23,810 |
| 2023 | $2,260 | $32,530 | $5,610 | $26,920 |
| 2022 | $2,765 | $25,100 | $5,210 | $19,890 |
| 2021 | $2,858 | $25,100 | $5,210 | $19,890 |
| 2020 | $2,806 | $25,150 | $5,360 | $19,790 |
| 2019 | $2,811 | $25,150 | $5,360 | $19,790 |
| 2018 | $2,521 | $21,910 | $2,160 | $19,750 |
| 2017 | $2,292 | $21,910 | $2,160 | $19,750 |
| 2016 | $2,162 | $20,120 | $2,390 | $17,730 |
| 2015 | $2,159 | $20,120 | $2,390 | $17,730 |
| 2014 | $1,710 | $15,490 | $2,390 | $13,100 |
Property History
| Date | Event | Price | List to Sale | Price per Sq Ft |
|---|---|---|---|---|
| 10/17/2025 10/17/25 | For Sale | $479,900 | -- | $231 / Sq Ft |
Purchase History
| Date | Type | Sale Price | Title Company |
|---|---|---|---|
| Special Warranty Deed | $188,120 | First American |
Mortgage History
| Date | Status | Loan Amount | Loan Type |
|---|---|---|---|
| Open | $149,000 | New Conventional |
Source: REcolorado®
MLS Number: 8864025
APN: 1573-25-4-05-085
- 12981 Ash St
- 12711 Colorado Blvd Unit 914
- 12711 Colorado Blvd Unit 714
- 3802 E 127th Ln
- 13068 Harrison Dr
- 12865 Clermont St
- 13080 Harrison Dr
- 13022 Bellaire St
- 12688 Madison Way
- 4202 E 130th Dr
- 12672 Madison Ct
- 12943 Dexter Way
- 12625 Madison Way
- 12627 Madison Way
- 12604 Madison Way
- 3007 E 131st Way
- 12424 Madison Way
- 13263 Clermont Cir
- 12780 Elm St
- 2691 E 132nd Ave
- 12711 Colorado Blvd
- 12711 Colorado Blvd Unit I-911
- 4175 E 130th Place
- 4720 E 129th Cir
- 13312 Ash Cir
- 13364 Birch Cir
- 12220 Colorado Blvd
- 12142 Bellaire Place
- 5530 E 130th Dr
- 13267 Columbine Cir
- 4560 E 121st Place
- 3351 E 120th Ave
- 5225 E 123rd Ave
- 12155 Elm Way
- 2801 E 120th Ave
- 11983 Dahlia Dr
- 12116 Grape St
- 4089 E 118th Ave
- 5703 E 123rd Dr
- 12255 Claude Ct

