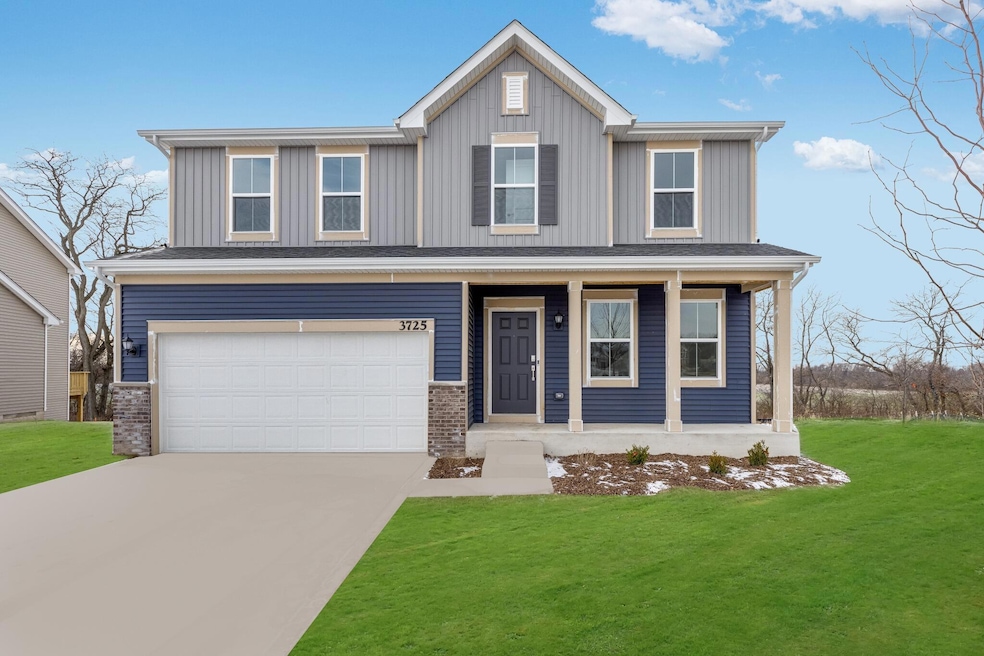
3850 Fender St Valparaiso, IN 46385
Estimated payment $2,399/month
Highlights
- Under Construction
- Neighborhood Views
- Country Kitchen
- Memorial Elementary School Rated A
- Covered patio or porch
- 2 Car Attached Garage
About This Home
Welcome to your dream home at Iron Gate. Introducing the Wren (lot 78), a stunning 2-story home with a 2 car garage that epitomizes modern comfort and offers plenty of space to grow with its unfinished basement. You'll be greeted by a versatile flex room off the foyer, ready to adapt to your unique needs. Further down, an open layout seamlessly merges the kitchen, dining room, and den room, creating a harmonious living space. Tucked away in a quiet corner is a dedicated office. The kitchen is a chef's haven, boasting an oversized island, quartz countertops, GE appliances and a convenient pantry. Luxury vinyl flooring gracefully flows throughout the main living area. Upstairs, you'll discover the rest of the bedrooms, each with its own walk-in closet. The grand owner's suite is complete with a huge walk-in closet and an en-suite bath featuring a luxurious walk-in shower. Carpeted bedrooms and study. Smart features including a Ring Video Doorbell Pro, Schlage WiFi smart lock, Passive radon system and a Honeywell thermostat. This home features a Designer Package with no back neighbors. *Photos are of a model*.
Home Details
Home Type
- Single Family
Est. Annual Taxes
- $13
Year Built
- Built in 2025 | Under Construction
Lot Details
- 0.25 Acre Lot
- Landscaped
HOA Fees
- $35 Monthly HOA Fees
Parking
- 2 Car Attached Garage
- Garage Door Opener
Home Design
- Brick Foundation
Interior Spaces
- 2,631 Sq Ft Home
- 2-Story Property
- Living Room
- Dining Room
- Carpet
- Neighborhood Views
- Basement
Kitchen
- Country Kitchen
- Gas Range
- Microwave
- Dishwasher
- Disposal
Bedrooms and Bathrooms
- 5 Bedrooms
Outdoor Features
- Covered patio or porch
Schools
- Valparaiso High School
Utilities
- Forced Air Heating and Cooling System
- Heating System Uses Natural Gas
Community Details
- Pathway Property Management Association, Phone Number (815) 836-0400
- Iron Gate Sub Subdivision
Map
Home Values in the Area
Average Home Value in this Area
Tax History
| Year | Tax Paid | Tax Assessment Tax Assessment Total Assessment is a certain percentage of the fair market value that is determined by local assessors to be the total taxable value of land and additions on the property. | Land | Improvement |
|---|---|---|---|---|
| 2024 | $13 | $600 | $600 | -- |
| 2023 | -- | $500 | $500 | -- |
Property History
| Date | Event | Price | Change | Sq Ft Price |
|---|---|---|---|---|
| 08/05/2025 08/05/25 | Price Changed | $431,505 | -0.6% | $164 / Sq Ft |
| 07/30/2025 07/30/25 | Price Changed | $434,255 | -0.3% | $165 / Sq Ft |
| 07/24/2025 07/24/25 | Price Changed | $435,355 | -0.6% | $165 / Sq Ft |
| 07/19/2025 07/19/25 | For Sale | $437,905 | -- | $166 / Sq Ft |
Similar Homes in Valparaiso, IN
Source: Northwest Indiana Association of REALTORS®
MLS Number: 823519
APN: 64-09-09-276-061.000-004
- 3760 Fender St
- 3852 Fender St
- 3758 Fender St
- 3854 Fender St
- 3853 Fender St
- 3756 Fender St
- 3860 Fender St
- 3856 Fender St
- 3857 Fender St
- 3858 Fender St
- 3607 Iron Gate Dr
- 3522 Brander Dr
- 3528 Brander Dr
- 3605 Iron Gate Dr
- 3627 Brander Dr
- 3705 Elio Way
- 3828 Brander Dr
- 3901 Iron Gate Dr
- 3830 Brander Dr
- 3703 Brigata Dr
- 235 W 550 N
- 513 Remington Rd
- 453 Golfview Blvd
- 351 Andover Dr
- 510 Emmettsburg St
- 654 Nome Rd
- 506 Glendale Blvd
- 907 Vale Park Rd
- 986 Millpond Rd Unit H
- 1005 Mccord Rd
- 658 West St
- 1600 Pointe Dr
- 1710 Vale Park Rd
- 217 Lincolnway
- 366-1 Lahonda Dr
- 1302 Eisenhower Rd
- 397 Briarwood Dr
- 380 Lahonda Dr
- 706 Chicago St Unit 1
- 353 Morgan Blvd Unit 2






