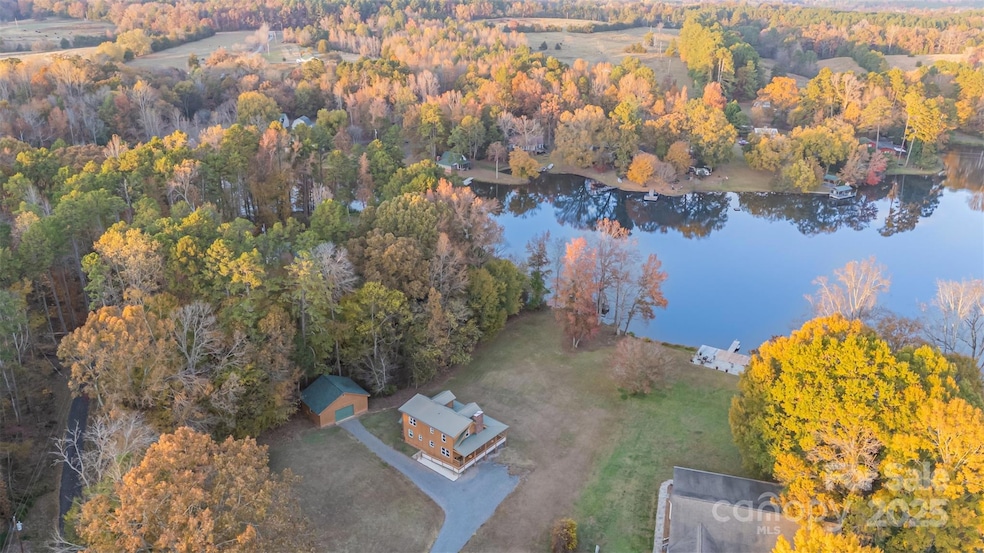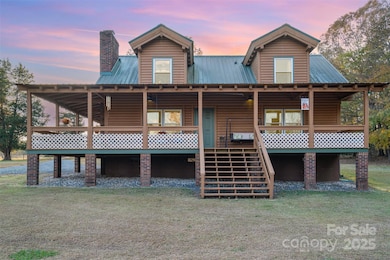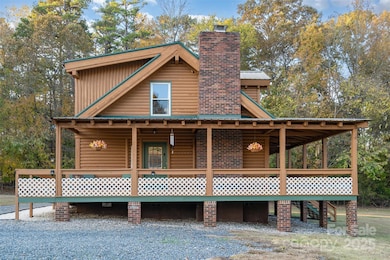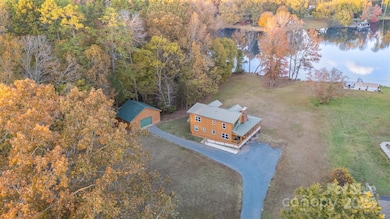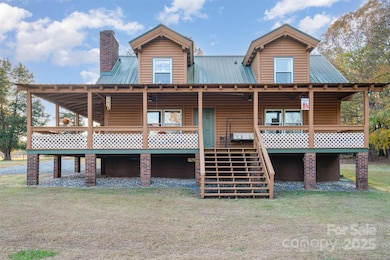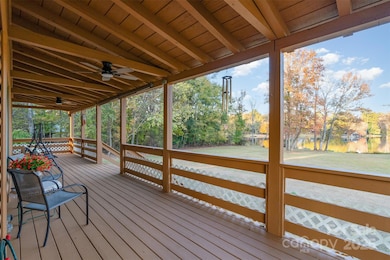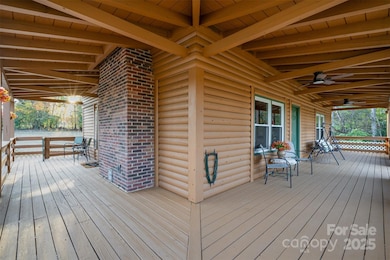3850 Hahn Blvd Concord, NC 28025
Estimated payment $3,206/month
Highlights
- Water Views
- 2 Car Detached Garage
- Central Heating and Cooling System
- Wrap Around Porch
- Laundry Room
- Ceiling Fan
About This Home
Talk about a slice of heaven! If you’ve been searching for a peaceful, nature-filled lifestyle, surrounded by stunning lake views, breathtaking sunsets and wildlife—all tucked away from the hustle and bustle, your dream property has arrived in this small, private community. This pristine log home, perfectly situated on nearly an acre (.9), offers comfort, character, and tranquility. The main floor features two spacious bedrooms and a full bath, while the upstairs primary suite enjoys its own private bath and direct lake views. A generous loft area offers flexible space, ideal for a home office, cozy reading nook, or extra guest area. The detached garage is wired for electricity and includes a floored area upstairs for additional storage. With a little vision, it could easily become a charming tiny home, studio, or in-law suite, because everyone you know will want to visit this lakeside retreat! Spend your days fishing from the dock, paddling across the lake in your canoe, kayak or paddle board, strolling through the woods, or simply relaxing and taking in all that nature has to offer. This is so much more than just a home—IT'S A LIFESTYLE! Over $30,000 in improvements include, but not limited to: all windows replaced in 2015, Stained and replaced all rails on porch in 2021, new LVP flooring downstairs, new bath sink faucets and plumbing connections, out door faucet in 2023. New roof and windows on the detached garage/shop, new kitchen sink, faucet and plumbing connections new stove and refrigerator in 2024. New HVAC, new hot water heater, porch stained, septic tank flushed, new entry door knobs and dead bolt locks, freshly painted painted interior throughout the home, entry door. Roof maintenance, new ceiling fans on the porch, kitchen, living room and light fixture on the porch. New Vanity and light bar downstairs bathroom. Gravel walkway, air duct replacement, dryer vent cleaned out and new garage door seal, all in 2025.
Listing Agent
Southern Homes of the Carolinas, Inc Brokerage Email: BonnieThomasRE@gmail.com License #300169 Listed on: 11/12/2025
Home Details
Home Type
- Single Family
Year Built
- Built in 1992
Lot Details
- Lot Dimensions are 201x231x124x244
- Property is zoned CR
HOA Fees
- $125 Monthly HOA Fees
Parking
- 2 Car Detached Garage
- Driveway
Home Design
- Cabin
- Metal Roof
- Log Siding
Interior Spaces
- 1.5-Story Property
- Ceiling Fan
- Wood Burning Fireplace
- Family Room with Fireplace
- Water Views
- Crawl Space
- Carbon Monoxide Detectors
- Electric Oven
- Laundry Room
Flooring
- Carpet
- Vinyl
Bedrooms and Bathrooms
- 2 Full Bathrooms
Outdoor Features
- Wrap Around Porch
Schools
- A.T. Allen Elementary School
- Mount Pleasant Middle School
- Mount Pleasant High School
Utilities
- Central Heating and Cooling System
- Community Well
- Septic Tank
- Cable TV Available
Community Details
- Oak Cliffs Corporation Trish Sehorn (President) Association
- Oak Cliffs Subdivision
- Mandatory home owners association
Listing and Financial Details
- Assessor Parcel Number 5569-62-4852-0000
Map
Home Values in the Area
Average Home Value in this Area
Tax History
| Year | Tax Paid | Tax Assessment Tax Assessment Total Assessment is a certain percentage of the fair market value that is determined by local assessors to be the total taxable value of land and additions on the property. | Land | Improvement |
|---|---|---|---|---|
| 2025 | -- | $317,610 | $69,000 | $248,610 |
| 2024 | $2,179 | $317,610 | $69,000 | $248,610 |
| 2023 | $1,699 | $197,990 | $45,000 | $152,990 |
| 2022 | $1,699 | $197,990 | $45,000 | $152,990 |
| 2021 | $1,699 | $197,990 | $45,000 | $152,990 |
| 2020 | $1,699 | $197,990 | $45,000 | $152,990 |
| 2019 | $1,479 | $172,370 | $48,000 | $124,370 |
| 2018 | $1,419 | $172,370 | $48,000 | $124,370 |
| 2017 | $1,384 | $172,370 | $48,000 | $124,370 |
| 2016 | $1,384 | $166,370 | $48,000 | $118,370 |
| 2015 | $1,303 | $166,370 | $48,000 | $118,370 |
| 2014 | $1,303 | $166,370 | $48,000 | $118,370 |
Property History
| Date | Event | Price | List to Sale | Price per Sq Ft |
|---|---|---|---|---|
| 11/12/2025 11/12/25 | For Sale | $550,000 | -- | $319 / Sq Ft |
Purchase History
| Date | Type | Sale Price | Title Company |
|---|---|---|---|
| Warranty Deed | $35,000 | -- |
Source: Canopy MLS (Canopy Realtor® Association)
MLS Number: 4320078
APN: 5569-62-4852-0000
- 5607 Historic Springs Dr
- 8877 Oldenburg Dr
- 8851 Oldenburg Dr
- 8748 Oldenburg Dr
- 1876 Lorelei Ct
- 3109 Fairmead Dr
- 2909 Arbor Knoll
- 5200 Fieldstone Dr
- 1550 S Main St
- 8600 Lee St
- 5515 Mallard Dr
- 3261 Fairmead Dr
- 4641 Yellow Poplar Ln
- 4615 Yellow Poplar Ln
- 1554 Barringer St
- 4875 Yellow Poplar Ln
- 997 S Skyland Dr
- 5650 Miami Church Rd
- 8024 Eagle St
- 1620 Blueberry St
- 1024 Seneca Rd
- 735 Kluttz St
- 135 Fritzvon Dr
- 1623 Wild Turkey Way SE
- 1670 Red Bird Cir SE
- 1646 Marmot Place SE
- 1212 Danielle Downs Ct SE
- 4746 Nc-73
- 8253 Chilkoot Ln
- 709 Firecrest St SE
- 363 Morning Dew Dr
- 157 Woodland Dr SW
- 1345 Haestad Ct
- 256 Morning Dew Dr
- 239 Morning Dew Dr
- 88 Paddington Dr SW
- 921 Pineridge St SE
- 4068 Kellybrook Dr
- 4046 Kellybrook Dr
- 919 Littleton Dr
