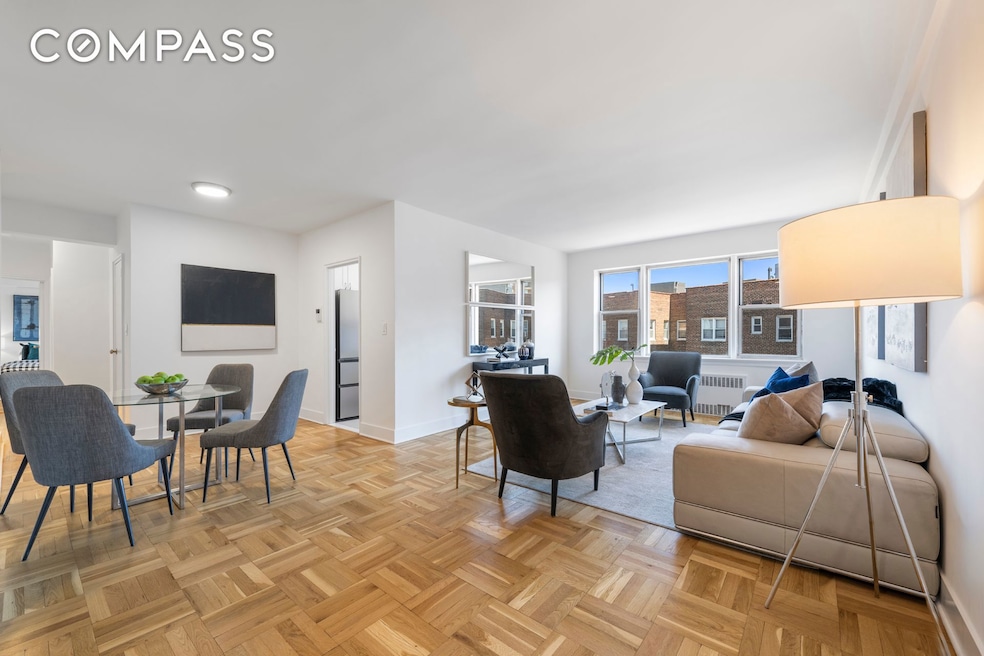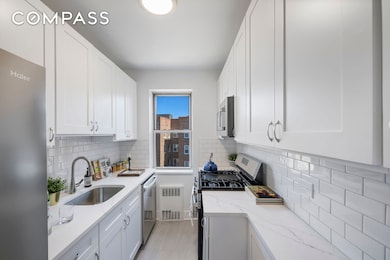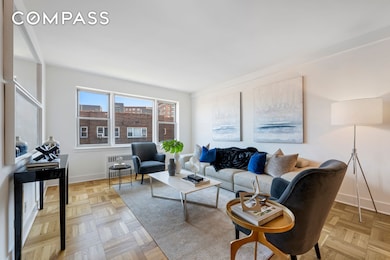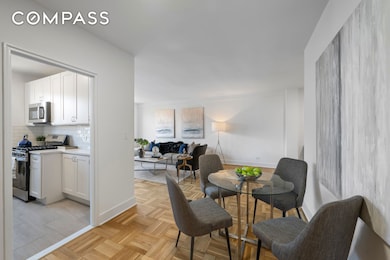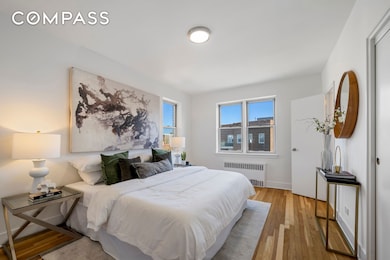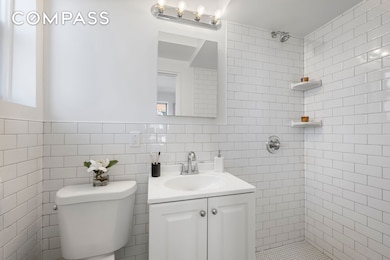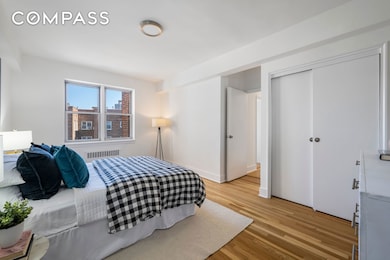Hudson Manor Terrace 3850 Hudson Manor Terrace Unit 6DW Floor 6 Bronx, NY 10463
Estimated payment $2,289/month
Highlights
- Doorman
- Fitness Center
- Elevator
- P.S. 24 Spuyten Duyvil Rated A
- Penthouse
- 3-minute walk to Spuyten Duyvil Playground
About This Home
Welcome to this completely gut renovated, top-floor 2-bedroom, 2-bathroom unit, poised to become your new home! Brand new EVERYTHING and you have the option to install a washer/dryer! Upon entry, you're welcomed by a spacious and bright foyer and living room, featuring west-facing windows. The adjacent, updated windowed kitchen, is finished with brand new stainless steel appliances, stone countertops, and new cabinetry. Down the hall is the primary bedroom suite, complete with a walk-in closet and its own renovated en-suite bathroom. The equally spacious second bedroom boasts two large closets. The secondary bathroom is located outside of both bedrooms, and is fully updated. Nestled on a quiet, leafy street, 3850 Hudson Manor Terrace is a well-managed coop offering a doorman, live-in superintendent, storage, playground, recreation room, fitness room, bike room, garage, and community garden. The neighboring building offers an outdoor summer pool club membership with a heated, saltwater pool. Enjoy the convenience of nearby shops, transportation, schools, and restaurants, with an easy commute to the Spuyten Duyvil Metro North Station just 23 minutes to Grand Central Station. A short walk takes you to multiple local buses, including the Bx7, Bx10, Bx20, and Express buses (BxM1, BxM2 & BxM18). There is currently an assessment of $185.25 per month from 7/1/24-6/30/27. Shareholders can pay it all at once or have it added to their maintenance over 36 months. Sublets are allowed up to 3 years with board approval.
Property Details
Home Type
- Condominium
Home Design
- 1,200 Sq Ft Home
- Penthouse
Bedrooms and Bathrooms
- 2 Bedrooms
- Walk-In Closet
- 2 Full Bathrooms
Community Details
Overview
- Low-Rise Condominium
- Riverdale Community
Amenities
- Doorman
- Laundry Facilities
- Elevator
Recreation
Pet Policy
- Pets Allowed
Map
About Hudson Manor Terrace
Home Values in the Area
Average Home Value in this Area
Property History
| Date | Event | Price | List to Sale | Price per Sq Ft |
|---|---|---|---|---|
| 11/06/2025 11/06/25 | Pending | -- | -- | -- |
| 11/06/2025 11/06/25 | Off Market | $365,000 | -- | -- |
| 10/23/2025 10/23/25 | Pending | -- | -- | -- |
| 10/23/2025 10/23/25 | Off Market | $365,000 | -- | -- |
| 10/08/2025 10/08/25 | Pending | -- | -- | -- |
| 10/08/2025 10/08/25 | Off Market | $365,000 | -- | -- |
| 10/01/2025 10/01/25 | Pending | -- | -- | -- |
| 10/01/2025 10/01/25 | Off Market | $365,000 | -- | -- |
| 09/24/2025 09/24/25 | Pending | -- | -- | -- |
| 09/24/2025 09/24/25 | Off Market | $365,000 | -- | -- |
| 09/03/2025 09/03/25 | Pending | -- | -- | -- |
| 09/03/2025 09/03/25 | Off Market | $365,000 | -- | -- |
| 08/27/2025 08/27/25 | Pending | -- | -- | -- |
| 08/24/2025 08/24/25 | For Sale | $365,000 | 0.0% | $304 / Sq Ft |
| 08/24/2025 08/24/25 | Off Market | $365,000 | -- | -- |
| 07/28/2025 07/28/25 | For Sale | $365,000 | 0.0% | $304 / Sq Ft |
| 07/28/2025 07/28/25 | Off Market | $365,000 | -- | -- |
| 07/09/2025 07/09/25 | For Sale | $365,000 | 0.0% | $304 / Sq Ft |
| 07/09/2025 07/09/25 | Off Market | $365,000 | -- | -- |
| 06/12/2025 06/12/25 | For Sale | $365,000 | 0.0% | $304 / Sq Ft |
| 06/12/2025 06/12/25 | Off Market | $365,000 | -- | -- |
| 05/18/2025 05/18/25 | Price Changed | $365,000 | -2.0% | $304 / Sq Ft |
| 05/15/2025 05/15/25 | For Sale | $372,500 | 0.0% | $310 / Sq Ft |
| 05/15/2025 05/15/25 | Off Market | $372,500 | -- | -- |
| 04/22/2025 04/22/25 | Price Changed | $372,500 | 0.0% | $310 / Sq Ft |
| 04/22/2025 04/22/25 | For Sale | $372,500 | -0.7% | $310 / Sq Ft |
| 04/04/2025 04/04/25 | Off Market | $375,000 | -- | -- |
| 01/01/2025 01/01/25 | For Sale | $375,000 | -- | $313 / Sq Ft |
Source: NY State MLS
MLS Number: 11401687
APN: 05919-04606DW
- 3850 Hudson Manor Terrace Unit LBE
- 3850 Hudson Manor Terrace Unit 6DE
- 3750 Hudson Manor Terrace Unit 1DW
- 3750 Hudson Manor Terrace Unit 5CW
- 3750 Hudson Manor Terrace Unit 6DE
- 3750 Hudson Manor Terrace Unit EE
- 679 W 239th St Unit 3J
- 679 W 239th St Unit 5H
- 679 W 239th St Unit 1C
- 679 W 239th St Unit 5B
- 3777 Independence Ave Unit 3F
- 3777 Independence Ave Unit 11M
- 3777 Independence Ave Unit 4D
- 3777 Independence Ave Unit 16F
- 3777 Independence Ave Unit 5K
- 3777 Independence Ave Unit 7C
- 3777 Independence Ave Unit 7H
- 3901 Independence Ave Unit 4R
- 3901 Independence Ave Unit 6-D
- 3901 Independence Ave Unit 3C
