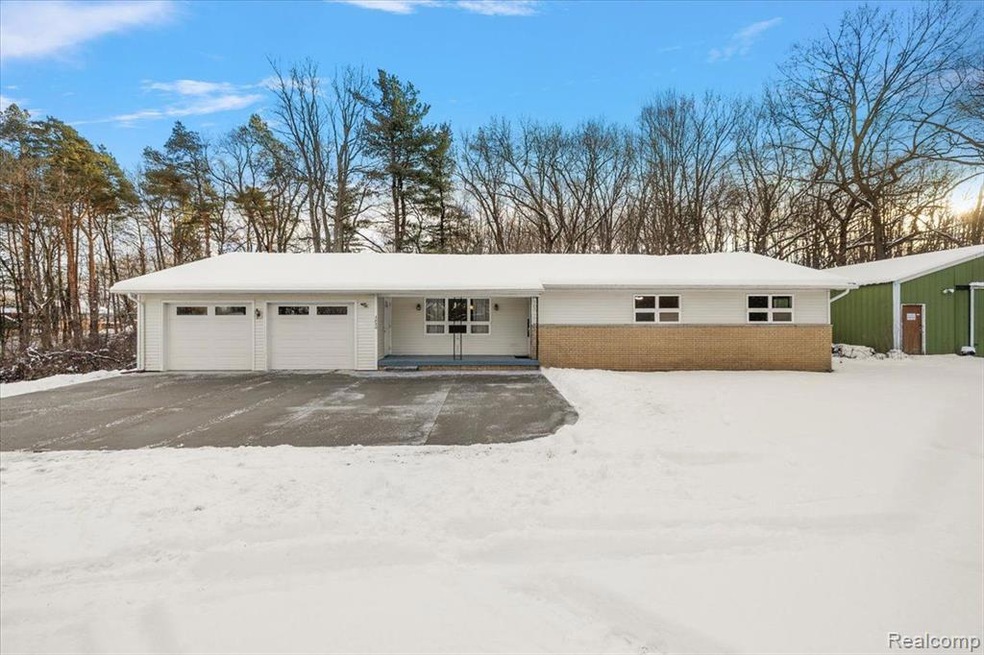Looking for privacy while still being close to everything? Look no further! This spacious 1400+ square foot ranch sits on over 2 acres and features a large outbuilding (30 x 40) with a concrete floor and high ceilings, all tucked away off Baldwin Road, offering seclusion yet easy access. The location is fantastic, offering great convenience.The floorplan is ideal, with a generous first-floor utility/mud room and laundry area, which also doubles as a half-bath. The living room is bright and airy, boasting plenty of natural light and brand-new carpeting. All the bedrooms are generously sized, each with laminate flooring. The primary bedroom includes a built-in dresser and a spacious closet. The kitchen and dining room have a charming retro style, with all appliances included. The dining room can easily accommodate a large table and is open to the living room.The finished basement offers a ton of potential, it doubles the square footage of the home! It provides plenty of space for various uses, including the possibility of a 4th bedroom (without an exterior exit), plus a full bathroom, game room area, kitchenette (bar) area with a wine cellar and family room.Notable amenities and updates include: a whole-house generator, a Quonset hut (35 x 21) perfect for extra storage, a 23 x 23 oversized attached garage with pull-down attic stairs, cement patios in the front and back, maintenance-free brick and vinyl exterior, ceiling fans in all bedrooms, an updated electrical panel, a 3-zoned natural gas boiler, a whole-house fan, a wine cellar, a new chimney and liner, new carpeting, a 2024 stove, and a recently cleaned septic system (2025). New gutters installed 2024. This home offers great value at a fantastic price! Immediate occupancy too!

