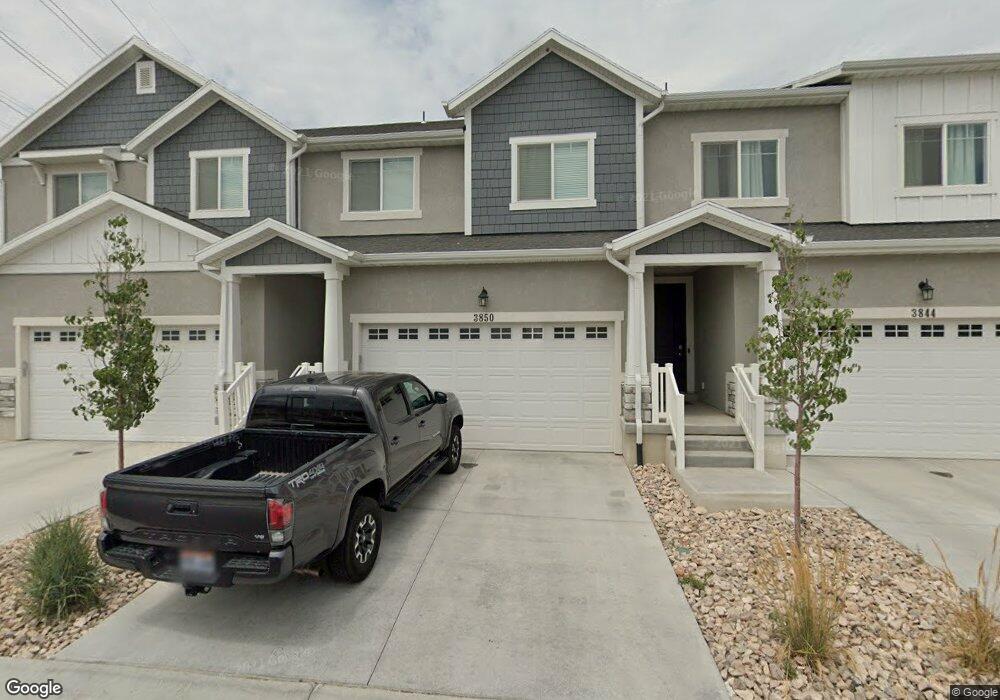Estimated Value: $441,000 - $479,000
3
Beds
3
Baths
2,306
Sq Ft
$197/Sq Ft
Est. Value
About This Home
This home is located at 3850 W 2380 N, Lehi, UT 84043 and is currently estimated at $453,282, approximately $196 per square foot. 3850 W 2380 N is a home located in Utah County with nearby schools including Liberty Hills Elementary School, Skyridge High School, and Ascent Academies of Utah - Lehi Campus.
Ownership History
Date
Name
Owned For
Owner Type
Purchase Details
Closed on
Dec 19, 2019
Sold by
Edge Gateway Llc
Bought by
Delgado Hetor
Current Estimated Value
Home Financials for this Owner
Home Financials are based on the most recent Mortgage that was taken out on this home.
Original Mortgage
$249,915
Interest Rate
3.6%
Mortgage Type
New Conventional
Create a Home Valuation Report for This Property
The Home Valuation Report is an in-depth analysis detailing your home's value as well as a comparison with similar homes in the area
Home Values in the Area
Average Home Value in this Area
Purchase History
| Date | Buyer | Sale Price | Title Company |
|---|---|---|---|
| Delgado Hetor | -- | Trident Title Ins Agcy Llc |
Source: Public Records
Mortgage History
| Date | Status | Borrower | Loan Amount |
|---|---|---|---|
| Previous Owner | Delgado Hetor | $249,915 |
Source: Public Records
Tax History Compared to Growth
Tax History
| Year | Tax Paid | Tax Assessment Tax Assessment Total Assessment is a certain percentage of the fair market value that is determined by local assessors to be the total taxable value of land and additions on the property. | Land | Improvement |
|---|---|---|---|---|
| 2025 | $2,080 | $241,670 | $64,600 | $374,800 |
| 2024 | $2,080 | $243,705 | $0 | $0 |
| 2023 | $1,889 | $240,405 | $0 | $0 |
| 2022 | $1,936 | $238,865 | $0 | $0 |
| 2021 | $1,640 | $305,800 | $45,900 | $259,900 |
| 2020 | $1,638 | $302,000 | $47,000 | $255,000 |
| 2019 | $1,119 | $118,000 | $118,000 | $0 |
Source: Public Records
Map
Nearby Homes
- 3759 W 2380 N
- 3807 W 2500 N
- 3789 W 2500 N
- 3796 W 2500 N
- 3784 W 2500 N
- 3777 W 2550 N
- 3685 W 2500 N
- 2326 N Penstemon Way
- 3627 W 2330 N
- 3647 W 2280 N Unit E304
- 3556 W Waterbury Dr Unit 603
- 2416 N 4120 W
- 3480 W Waterbury Dr
- 2727 N Turpin Ln
- 3895 W 2720 N
- 2399 N 3370 W
- 3628 W 2740 N
- 1500 N 3600 W Unit A2/A3
- 2780 N 3930 W
- 2788 N 3930 W
- 3850 W 2380 N Unit 234
- 3844 W 2380 N
- 3844 W 2380 N Unit 233
- 3856 W 2380 N Unit 235
- 3856 W 2380 N
- 3838 W 2380 N Unit 232
- 3832 W 2380 N Unit 231
- 3832 W 2380 N
- 3828 W 2380 N Unit 230
- 3843 W Drexler Dr
- 3835 W Drexler Dr
- 3855 W Drexler Dr
- 3847 W 2380 N Unit 236
- 3847 W 2380 N
- 3827 W Drexler Dr
- 3841 W 2380 N Unit 237
- 3833 W 2380 N Unit 238
- 3816 W 2380 N Unit 229
- 3819 W Drexler Dr
- 3829 W 2380 N Unit 239
