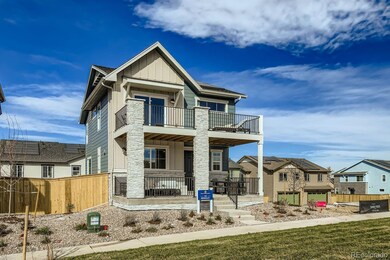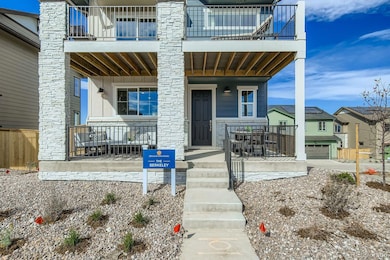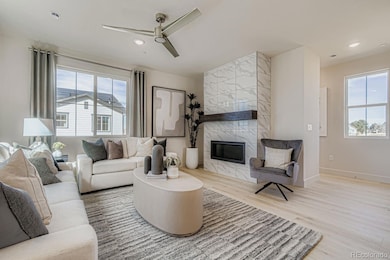3850 W 82nd Ln Westminster, CO 80031
Southeast Westminster NeighborhoodEstimated payment $4,275/month
Highlights
- Under Construction
- Deck
- Vaulted Ceiling
- Primary Bedroom Suite
- Contemporary Architecture
- Wood Flooring
About This Home
Eligible for our interest rate buy-down program!
Now under construction with an anticipated completion and closing window of November–December. Welcome to The Berkeley—a thoughtfully designed 4-bedroom, 3.5-bath home where elevated style meets everyday functionality. This versatile floor plan features three bedrooms upstairs and a private fourth bedroom in the finished basement, offering ideal flexibility for guests, a home office, fitness space, or multigenerational living. The inviting great room, centered around a cozy fireplace, provides the perfect backdrop for relaxing evenings or effortless entertaining. The open-concept kitchen—complete with our luxury design package—flows seamlessly to a large covered patio, ideal for outdoor dining and year-round enjoyment. Upstairs, the owner’s suite is a true retreat, showcasing vaulted ceilings, a generous walk-in closet, and a private deck perfect for morning coffee or unwinding after a long day. A 2-car garage offers convenience and ample storage. Situated on a homesite that fronts directly to the community park, The Berkeley blends smart design with modern comfort and timeless charm. HOA covenants are currently being finalized. Monthly dues are estimated at approximately $130/month; final inclusions and amenities are still to be determined.
Listing Agent
DFH Colorado Realty LLC Brokerage Email: mls.co@dreamfindershomes.com License #100068484 Listed on: 11/12/2025
Home Details
Home Type
- Single Family
Est. Annual Taxes
- $6,649
Year Built
- Built in 2025 | Under Construction
Lot Details
- 2,840 Sq Ft Lot
- Southeast Facing Home
- Property is Fully Fenced
- Landscaped
- Steep Slope
- Front Yard Sprinklers
- Private Yard
HOA Fees
- $130 Monthly HOA Fees
Parking
- 2 Car Attached Garage
- Electric Vehicle Home Charger
- Parking Storage or Cabinetry
- Lighted Parking
- Dry Walled Garage
Home Design
- Contemporary Architecture
- Entry on the 1st floor
- Brick Exterior Construction
- Frame Construction
- Cement Siding
- Concrete Perimeter Foundation
Interior Spaces
- 2,142 Sq Ft Home
- 3-Story Property
- Vaulted Ceiling
- Double Pane Windows
- Family Room with Fireplace
- Great Room
- Dining Room
- Laundry Room
Kitchen
- Oven
- Cooktop with Range Hood
- Microwave
- Dishwasher
- Disposal
Flooring
- Wood
- Carpet
- Tile
Bedrooms and Bathrooms
- 4 Bedrooms
- Primary Bedroom Suite
Finished Basement
- Sump Pump
- 1 Bedroom in Basement
Eco-Friendly Details
- Energy-Efficient Windows
- Energy-Efficient Construction
- Energy-Efficient HVAC
- Energy-Efficient Lighting
- Smart Irrigation
Outdoor Features
- Balcony
- Deck
- Covered Patio or Porch
- Exterior Lighting
- Playground
- Rain Gutters
Schools
- Mesa Elementary School
- Shaw Heights Middle School
- Westminster High School
Utilities
- Forced Air Heating and Cooling System
- Heating System Uses Natural Gas
- 220 Volts
- 110 Volts
- Natural Gas Connected
- Tankless Water Heater
- High Speed Internet
Listing and Financial Details
- Assessor Parcel Number R0224080
Community Details
Overview
- Association fees include ground maintenance, recycling, snow removal, trash
- Association Phone (720) 555-5555
- Built by Dream Finder Homes
- Uplands Subdivision, Berkeley Floorplan
- Community Parking
Recreation
- Community Playground
- Park
- Trails
Map
Home Values in the Area
Average Home Value in this Area
Tax History
| Year | Tax Paid | Tax Assessment Tax Assessment Total Assessment is a certain percentage of the fair market value that is determined by local assessors to be the total taxable value of land and additions on the property. | Land | Improvement |
|---|---|---|---|---|
| 2024 | $6 | $12,140 | $12,140 | -- |
Property History
| Date | Event | Price | List to Sale | Price per Sq Ft |
|---|---|---|---|---|
| 11/26/2025 11/26/25 | For Sale | $674,990 | -- | $315 / Sq Ft |
Purchase History
| Date | Type | Sale Price | Title Company |
|---|---|---|---|
| Special Warranty Deed | $1,487,187 | Land Title |
Source: REcolorado®
MLS Number: 1536338
APN: 1719-30-4-21-056
- 3881 W 82nd Ln
- 3860 W 82nd Ln
- 3875 W 83rd Ln
- 3871 W 82nd Ln
- 3885 W 82nd Ln
- 3883 W 83rd Ln
- 3875 W 82nd Ln
- 3851 W 82nd Ln
- 3855 W 82nd Ln
- 3852 W 83rd Ln
- 3868 W 83rd Ln
- 3861 W 82nd Ln
- Berkeley Plan at Uplands
- Vrain Plan at Uplands
- Sheridan Plan at Uplands
- Lowell Plan at Uplands
- Arbor Plan at Uplands
- Crescent Plan at Uplands
- Tennyson Plan at Uplands
- 8560 Crescent Dr
- 3950 Turnpike Dr Unit 2
- 3950 Turnpike Dr
- 4331 W 82nd Ave
- 8240 Tennyson St
- 8544 Wiley Cir
- 8011 Stuart Place
- 8771 Oakwood St
- 8771 Oakwood St
- 7821 N Raleigh St
- 8023 Wolff St
- 4583 Shaw Blvd
- 4941 W 81st Place
- 8300 Sheridan Blvd
- 8200 Sheridan Blvd
- 8290 Federal Blvd
- 8055 Wolff St Unit E
- 8871 Rutgers St
- 2760 W 86th Ave Unit 3
- 3560 W 89th Place
- 8490 Sheridan Blvd







