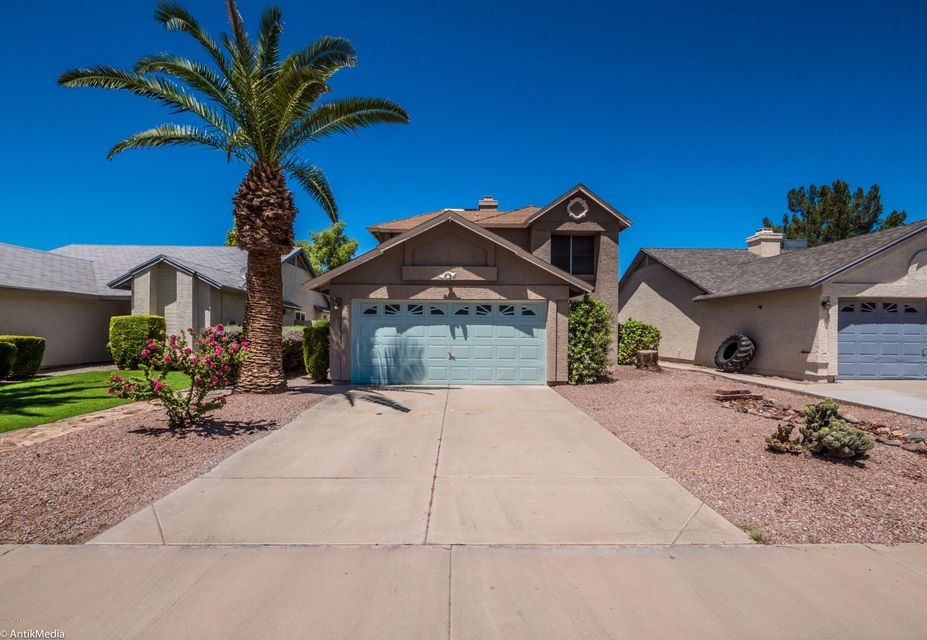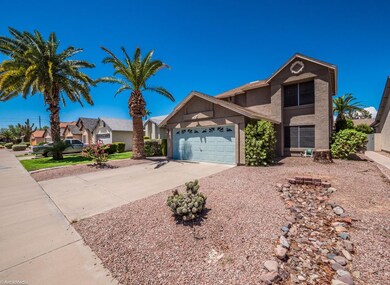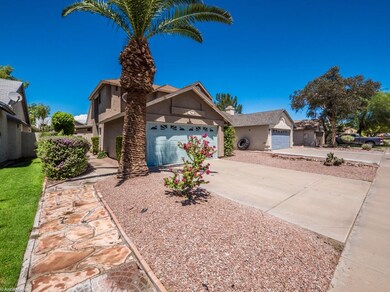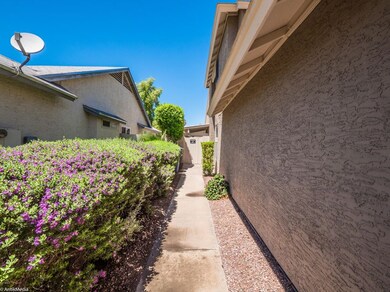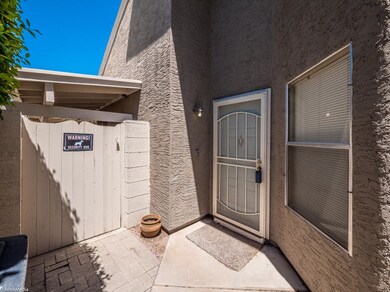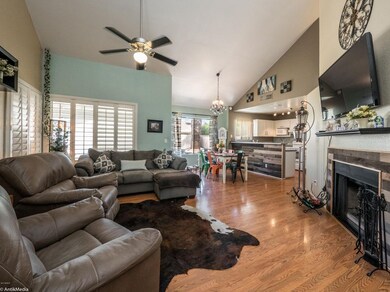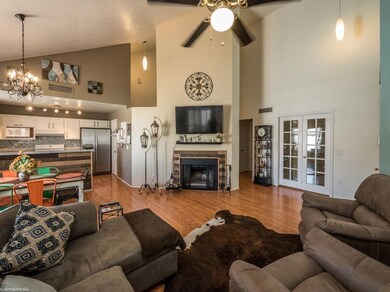
3850 W Elgin St Chandler, AZ 85226
West Chandler NeighborhoodHighlights
- Private Pool
- Contemporary Architecture
- Skylights
- Kyrene Traditional Academy Rated A-
- 1 Fireplace
- Dual Vanity Sinks in Primary Bathroom
About This Home
As of November 20203/2 home with a backyard oasis & master retreat in sought after Hearthstone community. This property has a wide open vaulted great room just inside the entry. Open living room, dining room and kitchen overlook the backyard. Plantation shutters and wood accents around the fireplace and backside of the breakfast bar offer a luxurious feel. White cabinets in the kitchen with ample space for all of the essentials. There is a good size 2nd bedroom, hall bathroom and 3rd bedroom that can also be used as a den downstairs. The entire 2nd floor is the large master suite. The master suite has crown molding, upgraded flooring, an over-sized double sink vanity, separate shower and soaking tub with 3 separate closets.
The backyard has a grass area, wrap around covered patio, and a pool. AC new in 201 Arizona summers.
Last Agent to Sell the Property
AZ Rental Homes License #BR633424000 Listed on: 08/05/2017
Home Details
Home Type
- Single Family
Est. Annual Taxes
- $1,291
Year Built
- Built in 1986
Lot Details
- 4,944 Sq Ft Lot
- Block Wall Fence
- Grass Covered Lot
Parking
- 2 Car Garage
Home Design
- Contemporary Architecture
- Wood Frame Construction
- Composition Roof
- Stucco
Interior Spaces
- 1,327 Sq Ft Home
- 2-Story Property
- Ceiling Fan
- Skylights
- 1 Fireplace
- Solar Screens
- Security System Owned
Kitchen
- Breakfast Bar
- Dishwasher
Flooring
- Carpet
- Laminate
- Tile
Bedrooms and Bathrooms
- 3 Bedrooms
- Primary Bathroom is a Full Bathroom
- 2 Bathrooms
- Dual Vanity Sinks in Primary Bathroom
- Bathtub With Separate Shower Stall
Laundry
- Laundry in unit
- Dryer
- Washer
Pool
- Private Pool
Schools
- Kyrene Traditional Academy - Sureno Campus Elementary School
- Kyrene Aprende Middle School
- Corona Del Sol High School
Utilities
- Refrigerated Cooling System
- Heating Available
- High Speed Internet
- Cable TV Available
Community Details
- Property has a Home Owners Association
- Hearthstone Unit 4 Association, Phone Number (480) 820-1519
- Hearthstone Subdivision
Listing and Financial Details
- Tax Lot 536
- Assessor Parcel Number 301-65-574
Ownership History
Purchase Details
Home Financials for this Owner
Home Financials are based on the most recent Mortgage that was taken out on this home.Purchase Details
Home Financials for this Owner
Home Financials are based on the most recent Mortgage that was taken out on this home.Purchase Details
Home Financials for this Owner
Home Financials are based on the most recent Mortgage that was taken out on this home.Purchase Details
Home Financials for this Owner
Home Financials are based on the most recent Mortgage that was taken out on this home.Purchase Details
Home Financials for this Owner
Home Financials are based on the most recent Mortgage that was taken out on this home.Purchase Details
Home Financials for this Owner
Home Financials are based on the most recent Mortgage that was taken out on this home.Purchase Details
Home Financials for this Owner
Home Financials are based on the most recent Mortgage that was taken out on this home.Similar Homes in the area
Home Values in the Area
Average Home Value in this Area
Purchase History
| Date | Type | Sale Price | Title Company |
|---|---|---|---|
| Warranty Deed | $325,000 | Lawyers Title Of Arizona Inc | |
| Warranty Deed | $243,000 | Equity Title Agency Inc | |
| Interfamily Deed Transfer | -- | Nations Title Agency Inc | |
| Interfamily Deed Transfer | -- | None Available | |
| Warranty Deed | $270,000 | Grand Canyon Title Agency In | |
| Warranty Deed | $250,000 | Fidelity National Title | |
| Warranty Deed | $116,000 | Ati Title Agency | |
| Warranty Deed | $93,000 | Transamerica Title Ins Co |
Mortgage History
| Date | Status | Loan Amount | Loan Type |
|---|---|---|---|
| Open | $332,475 | VA | |
| Previous Owner | $238,598 | FHA | |
| Previous Owner | $183,700 | New Conventional | |
| Previous Owner | $216,000 | Fannie Mae Freddie Mac | |
| Previous Owner | $200,000 | New Conventional | |
| Previous Owner | $118,320 | VA | |
| Previous Owner | $92,025 | FHA | |
| Closed | $37,500 | No Value Available |
Property History
| Date | Event | Price | Change | Sq Ft Price |
|---|---|---|---|---|
| 11/09/2020 11/09/20 | Sold | $325,000 | 0.0% | $245 / Sq Ft |
| 09/27/2020 09/27/20 | For Sale | $325,000 | +33.7% | $245 / Sq Ft |
| 09/29/2017 09/29/17 | Sold | $243,000 | +0.5% | $183 / Sq Ft |
| 08/26/2017 08/26/17 | Price Changed | $241,900 | -2.0% | $182 / Sq Ft |
| 08/20/2017 08/20/17 | Price Changed | $246,900 | -- | $186 / Sq Ft |
Tax History Compared to Growth
Tax History
| Year | Tax Paid | Tax Assessment Tax Assessment Total Assessment is a certain percentage of the fair market value that is determined by local assessors to be the total taxable value of land and additions on the property. | Land | Improvement |
|---|---|---|---|---|
| 2025 | $1,470 | $18,916 | -- | -- |
| 2024 | $1,441 | $18,016 | -- | -- |
| 2023 | $1,441 | $33,270 | $6,650 | $26,620 |
| 2022 | $1,372 | $24,300 | $4,860 | $19,440 |
| 2021 | $1,447 | $22,530 | $4,500 | $18,030 |
| 2020 | $1,414 | $20,280 | $4,050 | $16,230 |
| 2019 | $1,372 | $18,880 | $3,770 | $15,110 |
| 2018 | $1,327 | $17,120 | $3,420 | $13,700 |
| 2017 | $1,265 | $15,610 | $3,120 | $12,490 |
| 2016 | $1,291 | $14,450 | $2,890 | $11,560 |
| 2015 | $1,191 | $12,750 | $2,550 | $10,200 |
Agents Affiliated with this Home
-

Seller's Agent in 2020
Linda Tummolo
Realty One Group
(480) 710-6314
1 in this area
48 Total Sales
-

Buyer's Agent in 2020
Addyson Ketelle
DeLex Realty
(916) 548-9139
3 in this area
101 Total Sales
-
A
Seller's Agent in 2017
ADAM BOTTICELLO
AZ Rental Homes
(480) 588-5333
30 Total Sales
-
E
Buyer's Agent in 2017
Eric Hegan
eXp Realty
(480) 532-6619
1 in this area
19 Total Sales
Map
Source: Arizona Regional Multiple Listing Service (ARMLS)
MLS Number: 5642951
APN: 301-65-574
- 3808 W Whitten St
- 3855 W Denver St
- 3955 W Cindy St
- 3651 W Fairview Ln
- 3877 W Butler St Unit 1
- 3608 W Fairview Ln
- 76 S Pepperwood Place
- 3608 W Morelos St
- 4494 W Lindbergh Way Unit 30
- 3605 W Pecos Rd
- 115 S Galaxy Dr
- 4690 W Earhart Way
- 4615 W Boston St
- 390 N Enterprise Place Unit B37
- 390 N Enterprise Place Unit A6
- 3507 W Oakland St
- 4628 W Buffalo St
- 4843 W Morelos St
- 4554 W Detroit St
- 113 N Albert Dr
