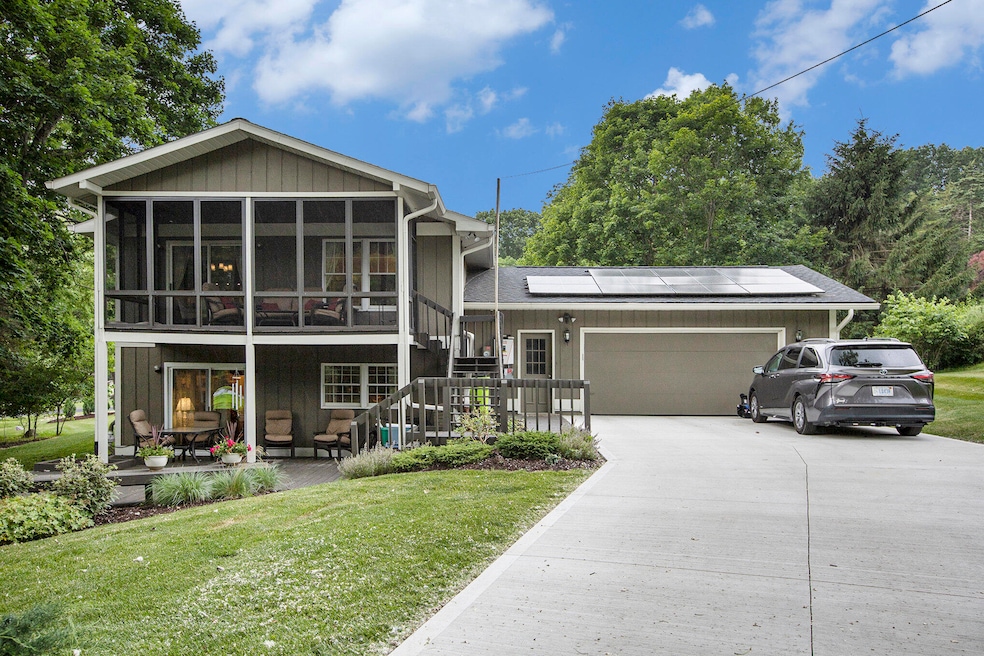
3850 W Loch Alpine Dr Ann Arbor, MI 48103
Highlights
- Water Access
- Deck
- Wood Flooring
- Creekside Intermediate School Rated A-
- Wooded Lot
- Sun or Florida Room
About This Home
As of August 2025Location at its finest, Lake access. Many updates. Get ready to call this your new home. Kitchen with marble countertop, tile floor, stainless steel appliance refrigerator, range/oven, dishwasher and microwave. Sliding glass doors lead to a screened deck overlooking the backyard. Main bedroom with carpet. Full bath with Corian tile, living room lower-level gas fireplace, Berber carpet, ceiling fans and a slider leads to a patio. New updates include a new roof four years, windows, solar panels, exterior paint, driveway and sidewalks, hardwood, recess lighting, sprinklers /controls. water softener, and reverse osmosis system.
Last Agent to Sell the Property
Howard Hanna Real Estate License #6501337262 Listed on: 07/01/2025

Home Details
Home Type
- Single Family
Est. Annual Taxes
- $5,480
Year Built
- Built in 1979
Lot Details
- 0.39 Acre Lot
- Lot Dimensions are 78x174x49x171
- Shrub
- Sprinkler System
- Wooded Lot
- Garden
Parking
- 2 Car Attached Garage
- Rear-Facing Garage
- Garage Door Opener
Home Design
- Brick Exterior Construction
- Wood Siding
- Concrete Siding
Interior Spaces
- 2,886 Sq Ft Home
- 3-Story Property
- Family Room with Fireplace
- Living Room
- Sun or Florida Room
- Screened Porch
- Natural lighting in basement
Kitchen
- Eat-In Kitchen
- Oven
- Range
- Microwave
- Dishwasher
- Disposal
Flooring
- Wood
- Carpet
- Ceramic Tile
Bedrooms and Bathrooms
- 4 Bedrooms
- 2 Full Bathrooms
Laundry
- Laundry on lower level
- Dryer
- Washer
Eco-Friendly Details
- Solar Heating System
Outdoor Features
- Water Access
- No Wake Zone
- Deck
- Screened Patio
Utilities
- Forced Air Heating and Cooling System
- Heating System Uses Natural Gas
- Power Generator
- Natural Gas Water Heater
- Cable TV Available
Community Details
Overview
- Property has a Home Owners Association
- Association fees include snow removal
- Association Phone (734) 663-1900
- Loch Alpine Subdivision
Recreation
- Community Playground
- Trails
Ownership History
Purchase Details
Purchase Details
Similar Homes in Ann Arbor, MI
Home Values in the Area
Average Home Value in this Area
Purchase History
| Date | Type | Sale Price | Title Company |
|---|---|---|---|
| Deed | -- | Land Title | |
| Personal Reps Deed | -- | -- |
Property History
| Date | Event | Price | Change | Sq Ft Price |
|---|---|---|---|---|
| 08/19/2025 08/19/25 | Sold | $575,000 | -4.2% | $199 / Sq Ft |
| 07/01/2025 07/01/25 | For Sale | $599,900 | -- | $208 / Sq Ft |
Tax History Compared to Growth
Tax History
| Year | Tax Paid | Tax Assessment Tax Assessment Total Assessment is a certain percentage of the fair market value that is determined by local assessors to be the total taxable value of land and additions on the property. | Land | Improvement |
|---|---|---|---|---|
| 2025 | -- | $212,600 | $0 | $0 |
| 2024 | $1,577 | $197,600 | $0 | $0 |
| 2023 | $1,502 | $189,000 | $0 | $0 |
| 2022 | $5,079 | $172,500 | $0 | $0 |
| 2021 | $4,804 | $168,700 | $0 | $0 |
| 2020 | $4,816 | $162,800 | $0 | $0 |
| 2019 | $4,607 | $159,100 | $159,100 | $0 |
| 2018 | $4,460 | $152,800 | $0 | $0 |
| 2017 | $4,266 | $151,500 | $0 | $0 |
| 2016 | $1,291 | $121,497 | $0 | $0 |
| 2015 | -- | $121,134 | $0 | $0 |
| 2014 | -- | $117,350 | $0 | $0 |
| 2013 | -- | $117,350 | $0 | $0 |
Agents Affiliated with this Home
-
Linda Allen
L
Seller's Agent in 2025
Linda Allen
Howard Hanna Real Estate
(734) 550-7225
23 Total Sales
-
Jennifer Logan
J
Buyer's Agent in 2025
Jennifer Logan
Cornerstone Real Estate
(734) 904-2647
14 Total Sales
Map
Source: Southwestern Michigan Association of REALTORS®
MLS Number: 25031046
APN: 08-03-410-005
- 4733 Midway Dr
- 4787 Dawson Dr
- 5535 W Huron River Dr
- 4755 Bridgeway Dr
- 3847 Lake Vista Dr
- 4297 Upper Glade Ct
- 4773 Aberdeen Dr
- 2801 W Delhi Rd
- 2865 Walters Way Unit 1
- 4841 Northgate Dr
- 2250 Peters Rd
- 3250 Oak Hollow Dr
- 2100 W Delhi Rd
- 6810 Morrison Hills Ct
- 3910 Tubbs Rd
- 2160 E Delhi Rd
- 6825 Morrison Hls Ct
- 6837 Morrison Hills Ct
- 3680 Miller Rd
- 6725 Joy Rd






