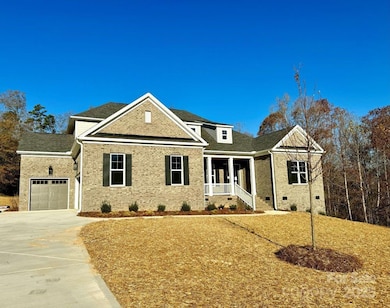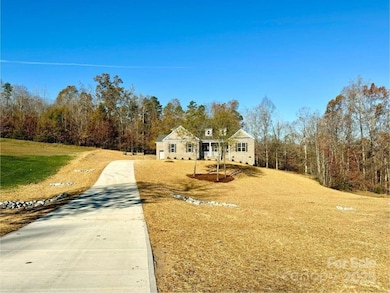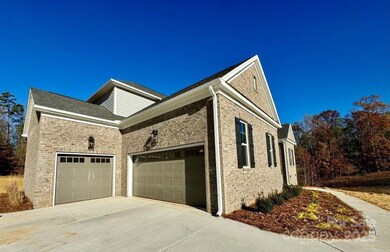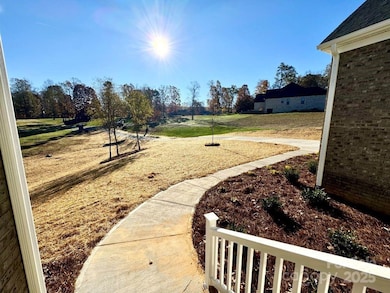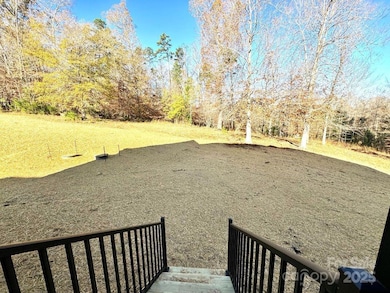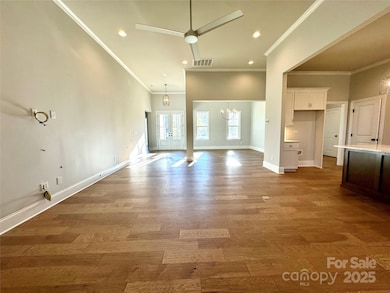3850 Willow Grove Ln Unit 24 Concord, NC 28025
Estimated payment $4,692/month
Highlights
- New Construction
- Deck
- Wood Flooring
- Bethel Elementary School Rated 9+
- Transitional Architecture
- No HOA
About This Home
Back on the Market! Home originally priced at 899,900, New Promotion Price of $750,000 with a contract that can close on or before 12/31/2025. This charming 3 bedroom, 3.5 bath ranch home is situated on a gorgeous lot that is over 2 acres and is complete with soaring ceilings and an open concept floor plan. This home fits the needs of most. The kitchen, family room, and breakfast room all act as one open, sun-filled living area. The split bedroom design allows everyone their own space. This home features an upstairs with a bonus room, full bath and a large finished storage room. On the relaxing screened-in porch, you will also find an outdoor fireplace. Seller is including up to $3,000 toward closing costs in conjunction with preferred lender. All contracts to be written on Seller/Builders contract forms. Consult with Builder Representative for additional details.
Listing Agent
Niblock Development Corp Brokerage Email: clittle@niblockhomes.com License #145957 Listed on: 11/29/2024
Home Details
Home Type
- Single Family
Year Built
- Built in 2024 | New Construction
Lot Details
- Property is zoned RM2, AO
Parking
- 3 Car Attached Garage
- Front Facing Garage
- Garage Door Opener
Home Design
- Transitional Architecture
- Architectural Shingle Roof
- Four Sided Brick Exterior Elevation
Interior Spaces
- 1.5-Story Property
- Ceiling Fan
- Gas Log Fireplace
- Insulated Windows
- Screened Porch
- Crawl Space
Kitchen
- Gas Cooktop
- Microwave
- Ice Maker
- Dishwasher
- Disposal
Flooring
- Wood
- Carpet
- Tile
Bedrooms and Bathrooms
- 3 Main Level Bedrooms
Laundry
- Laundry Room
- Washer and Electric Dryer Hookup
Outdoor Features
- Deck
- Fireplace in Patio
Schools
- Bethel Elementary School
- C.C. Griffin Middle School
- Central Cabarrus High School
Utilities
- Central Air
- Heat Pump System
- Propane
- Tankless Water Heater
- Gas Water Heater
- Septic Tank
Community Details
- No Home Owners Association
- Built by Niblock Homes LLC
- Maple Bluff Subdivision, Custom Floorplan
Listing and Financial Details
- Assessor Parcel Number 5547932617
Map
Home Values in the Area
Average Home Value in this Area
Property History
| Date | Event | Price | List to Sale | Price per Sq Ft |
|---|---|---|---|---|
| 11/18/2025 11/18/25 | Pending | -- | -- | -- |
| 10/23/2025 10/23/25 | Price Changed | $750,000 | 0.0% | $239 / Sq Ft |
| 10/23/2025 10/23/25 | For Sale | $750,000 | -6.2% | $239 / Sq Ft |
| 08/04/2025 08/04/25 | Pending | -- | -- | -- |
| 07/22/2025 07/22/25 | Price Changed | $799,900 | -3.0% | $255 / Sq Ft |
| 07/11/2025 07/11/25 | Price Changed | $824,900 | -2.9% | $263 / Sq Ft |
| 05/23/2025 05/23/25 | Price Changed | $849,500 | 0.0% | $271 / Sq Ft |
| 04/01/2025 04/01/25 | Price Changed | $849,900 | -5.6% | $271 / Sq Ft |
| 11/29/2024 11/29/24 | For Sale | $899,900 | -- | $287 / Sq Ft |
Source: Canopy MLS (Canopy Realtor® Association)
MLS Number: 4202374
- 7787 Us Highway 601 S
- 3715 Vanderburg Dr
- 3400 Biggers Rd
- 3500 Biggers Rd
- 8629 Hayden Way
- 2555 Biggers Rd
- 1845 Flowes Store Rd E
- 5791 N Carolina 200
- 6919 Clara Cir
- 5650 Miami Church Rd
- 6311 Rocky Wagon Ln SW
- 6297 Rocky Wagon Ln SW
- 4875 Yellow Poplar Ln
- 6401 Rocky Wagon Ln SW
- 6600 Clara Cir
- 5822 Meeting St
- Vacant 6-/+ Mount Pleasant Rd S
- 4641 Yellow Poplar Ln
- 4615 Yellow Poplar Ln
- 5917 Ashebrook Dr

