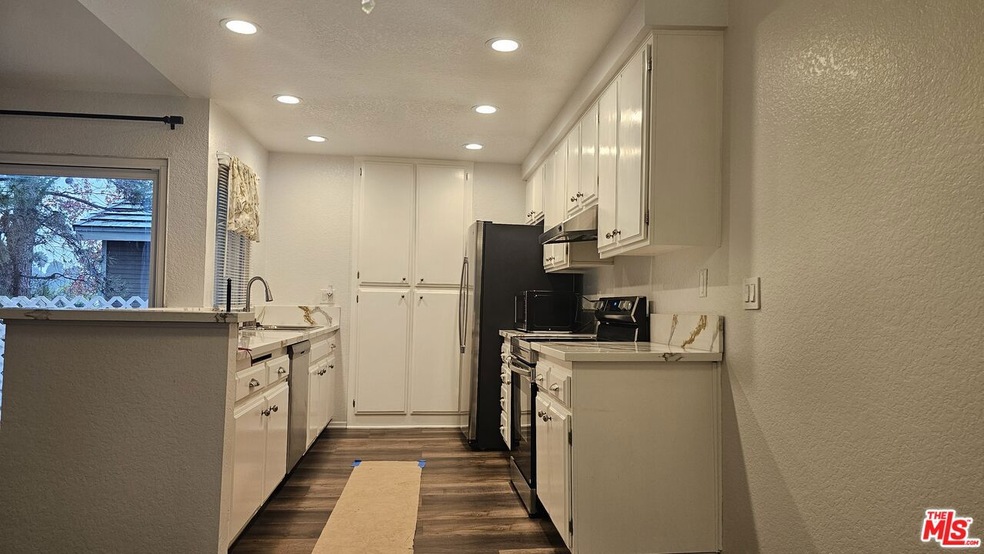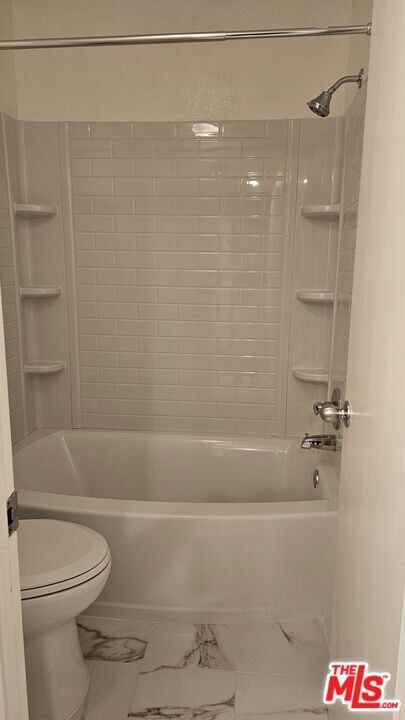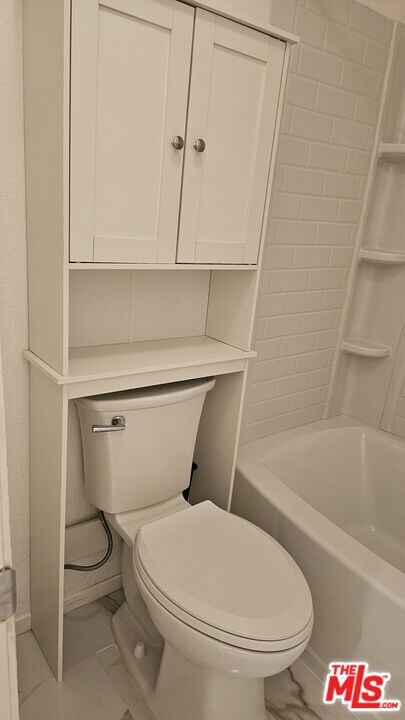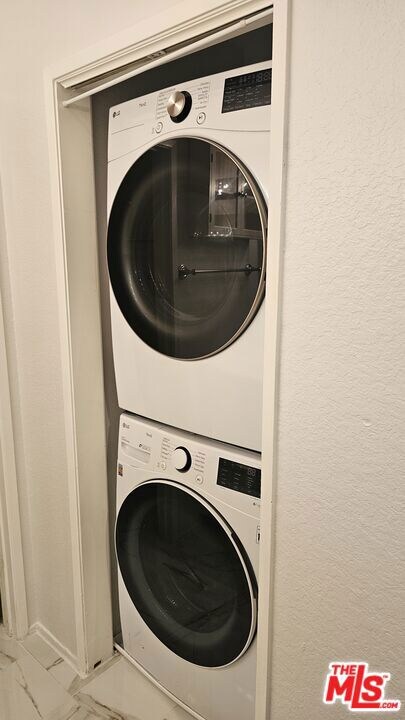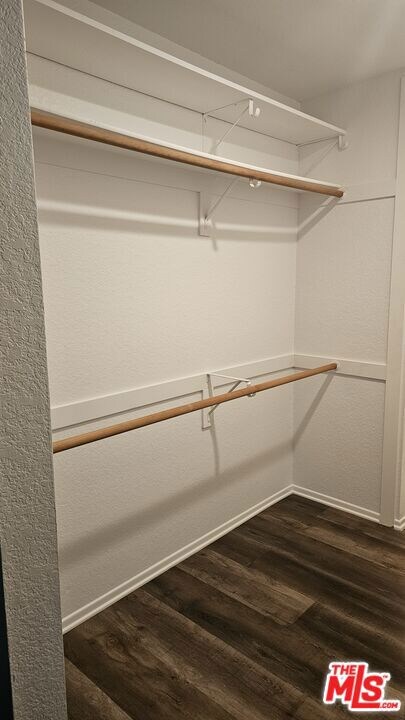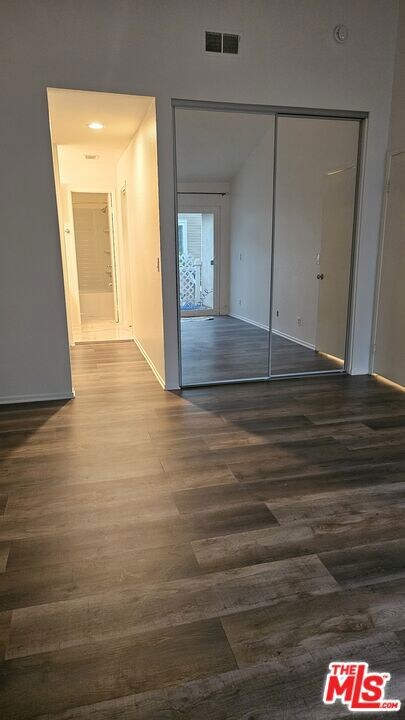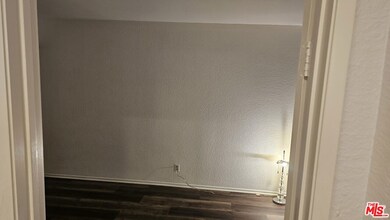3851 Amberly Dr Unit G Inglewood, CA 90305
Morningside Park Neighborhood
2
Beds
2
Baths
1,128
Sq Ft
1.91
Acres
Highlights
- Tennis Courts
- In Ground Pool
- Two Primary Bedrooms
- 24-Hour Security
- Gated Parking
- City Lights View
About This Home
Move in Ready this 2nd floor newly upgraded and freshy painted unit with skyline city view in the exclusive guard-gated Carlton Sq. community. A well-designed open living space with Living room, Dinning area and kitchen and the Balcony off the living room. Also features a Master suite with balcony a 2nd bedroom and bonus room also a 2nd bathroom. Enjoy this end unit with laundry inside. Carlton Sq. offer resort-style living with amenities including Security, 2 pools, tennis court and just minutes from all the sports function and access to all freeways to LAX and Downtown. Available to make this your new home.
Home Details
Home Type
- Single Family
Est. Annual Taxes
- $4,023
Year Built
- Built in 1987 | Remodeled
Lot Details
- 1.91 Acre Lot
- North Facing Home
- Block Wall Fence
- Stucco Fence
- Sprinklers on Timer
- Lawn
- Property is zoned INCR*
Property Views
- Skyline
- Woods
- Trees
- Park or Greenbelt
Home Design
- Contemporary Architecture
- Slab Foundation
- Clay Roof
- Wood Siding
- Stucco
Interior Spaces
- 1,128 Sq Ft Home
- 2-Story Property
- Open Floorplan
- Skylights
- Recessed Lighting
- Double Pane Windows
- Window Screens
- Entryway
- Dining Area
- Bonus Room
Kitchen
- Breakfast Bar
- Electric Oven
- Electric Cooktop
- Microwave
- Dishwasher
- Quartz Countertops
Flooring
- Laminate
- Ceramic Tile
Bedrooms and Bathrooms
- 2 Bedrooms
- Double Master Bedroom
- Mirrored Closets Doors
- Two Primary Bathrooms
- 2 Full Bathrooms
- Bathtub with Shower
Laundry
- Laundry closet
- Stacked Washer and Dryer Hookup
Home Security
- Security Lights
- Carbon Monoxide Detectors
- Fire and Smoke Detector
Parking
- 2 Parking Spaces
- Detached Carport Space
- Gated Parking
- Guest Parking
- Assigned Parking
Pool
- In Ground Pool
- Spa
Outdoor Features
- Tennis Courts
- Living Room Balcony
Utilities
- Central Heating and Cooling System
- Property is located within a water district
- Gas Water Heater
- Sewer in Street
- Cable TV Available
Listing and Financial Details
- Security Deposit $3,500
- $7,000 Move-In Fee
- Tenant pays for gas, cable TV, electricity, water, insurance
- 12 Month Lease Term
- Month-to-Month Lease Term
- Assessor Parcel Number 4025-019-128
Community Details
Overview
Amenities
- Clubhouse
- Community Mailbox
Recreation
- Tennis Courts
- Indoor Tennis Courts
- Community Basketball Court
- Community Pool
- Community Spa
- Hiking Trails
Building Details
- Rent Control
Security
- 24-Hour Security
- Resident Manager or Management On Site
Map
Source: The MLS
MLS Number: 25621663
APN: 4025-019-128
Nearby Homes
- 8726 Beckenham Ln Unit A
- 8712 Chessington Dr Unit 255D
- 3867 Thorncroft Ln Unit B
- 3616 Kensley Dr
- 3500 W Manchester Blvd Unit 426
- 3500 W Manchester Blvd Unit 450
- 3500 W Manchester Blvd Unit 386
- 3500 W Manchester Blvd Unit 30
- 3500 W Manchester Blvd Unit 107
- 3500 W Manchester Blvd Unit 58
- 3500 W Manchester Blvd Unit 240
- 3500 W Manchester Blvd Unit 433
- 3500 W Manchester Blvd Unit 176
- 8415 West Blvd
- 3692 W Chapman Ln
- 621 S Osage Ave
- 3642 W Luther Ln
- 435 E Tamarack Ave Unit 172
- 724 S Flower St
- 0 Alfalfa Unit HD24252694
- 8725 Beckenham Ln Unit I
- 3802 Dunford Ln Unit H
- 3500 W Manchester Blvd
- 3500 W Manchester Blvd Unit 66
- 818 E Nutwood St Unit 818 1/4
- 613 S Prairie Ave Unit 10
- 3500 W Manchester Blvd Unit 462
- 643 Manchester Terrace Unit House
- 536 S Flower St
- 667 E Queen St Unit 2
- 701 S Osage Ave Unit 4
- 9167 S Cullen Way
- 3611 W Scribner Ln
- 725 S Osage Ave Unit 515
- 615 Manchester Terrace Unit 615 Manchester Terrace #2
- 433 E Tamarack Ave Unit 159
- 515 E Buckthorn St
- 821-825 S Osage Ave
- 622 Myrtle Ave
- 3331 W 84th St Unit 3331
