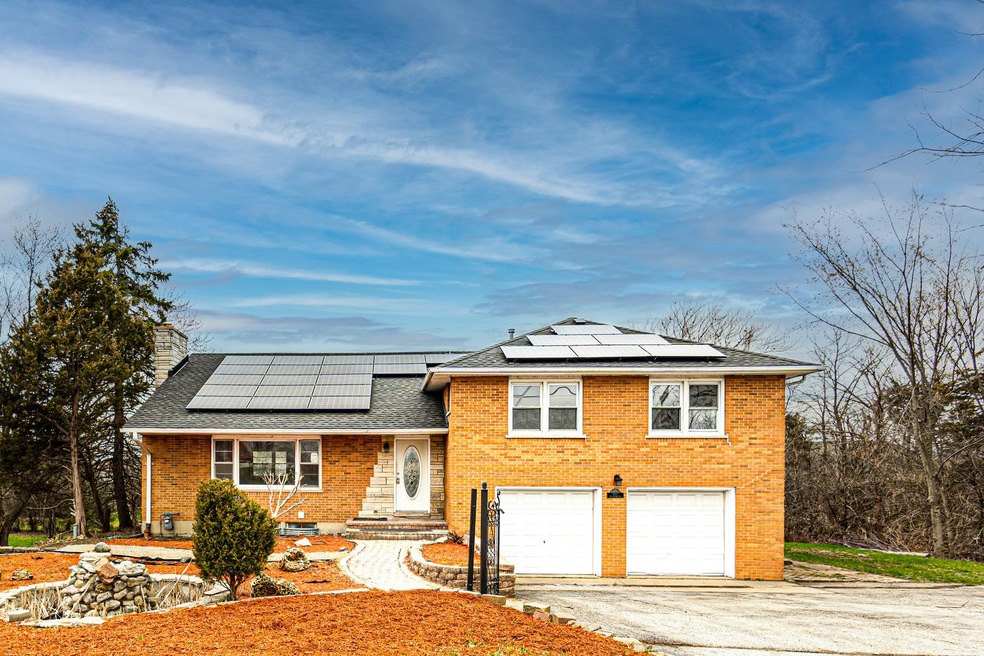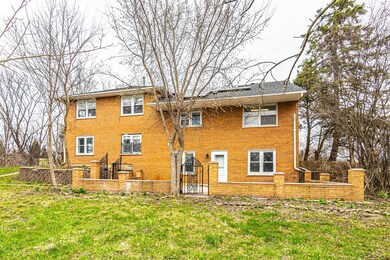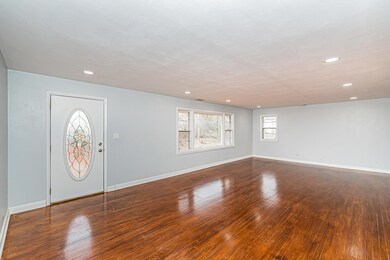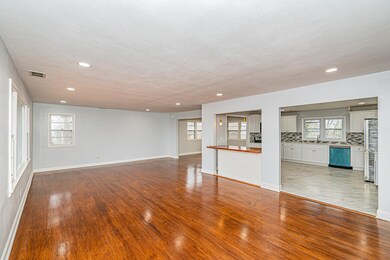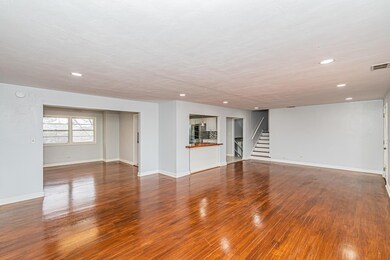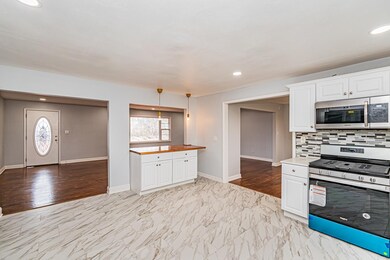
3851 N Frontage Rd Gurnee, IL 60031
Highlights
- Second Kitchen
- 1 Acre Lot
- Main Floor Bedroom
- Warren Township High School Rated A
- Wood Flooring
- Formal Dining Room
About This Home
As of June 2022Unique and One-of-a-Kind Home in Gurnee. Completely Rehabbed and Updated! 7 Bedrooms & 4 1/2 Bathrooms. Spectacular Large Brand New EAT-In Kitchen with All Stainless-Steel Appliances, New Corian Counter-Tops, New Cabinets and Flooring. Huge Living Room with Hardwood Floors. Separate Formal Dining Room with Hardwood Floors. Step Down 3 Stairs to The Large Master Bedroom with Hardwood Floors and Brand-New Adjacent Master Bathroom Suite. Lower Level (which is actually ground level) is A Full Walk-Out to The Brick Paver Patio and Large Back Yard. Lower Level Also Has a Large Family Room, Its Own Bedroom, Full Updated Bathroom and 2nd Kitchen. This Area Is Perfect for Extended Family! 2nd Level Has 4 More Bedrooms All with Hardwood Flooring. Bedroom # 2 Has Its Own Separate 1/2 Bathroom. There are 2 Additional Full Bathrooms on This Level Too. The 3rd Level Has Another Large Bedroom with Hardwood Floors. This Home is On an Acre of Land. There Are Numerous Possibilities This Home. Perfect For a Home Business, In-Law Arrangement or Bring your ideas. This Home is in Great Shape. New Furnace, AC Compressor and Hot Water Heater. Save On Your Bills with The SunRun Solar Panel System! Most Windows Have Been Replaced. Close To Gurnee Mills, Great America and Highways. Great Schools! Come and See this Impressive Home!
Last Agent to Sell the Property
Keller Williams Thrive License #475143526 Listed on: 04/25/2022

Home Details
Home Type
- Single Family
Est. Annual Taxes
- $7,814
Year Built
- Built in 1960 | Remodeled in 2021
Lot Details
- 1 Acre Lot
- Lot Dimensions are 155x280
- Zero Lot Line
Parking
- 2 Car Attached Garage
- No Garage
- Driveway
- Parking Included in Price
Home Design
- Split Level Home
- Tri-Level Property
- Brick Exterior Construction
- Asphalt Roof
- Concrete Perimeter Foundation
Interior Spaces
- 3,342 Sq Ft Home
- Ceiling Fan
- Family Room
- Living Room
- Formal Dining Room
- Wood Flooring
Kitchen
- Second Kitchen
- Range
- Microwave
- Dishwasher
- Stainless Steel Appliances
- Disposal
Bedrooms and Bathrooms
- 7 Bedrooms
- 7 Potential Bedrooms
- Main Floor Bedroom
- In-Law or Guest Suite
- Dual Sinks
Laundry
- Laundry Room
- Dryer
- Washer
Finished Basement
- Walk-Out Basement
- Basement Fills Entire Space Under The House
- Exterior Basement Entry
- Bedroom in Basement
- Recreation or Family Area in Basement
- Finished Basement Bathroom
Home Security
- Storm Screens
- Storm Doors
- Carbon Monoxide Detectors
Schools
- Viking Middle School
- Warren Township High School
Utilities
- Central Air
- Heating System Uses Natural Gas
- Well
- Private or Community Septic Tank
Additional Features
- Solar Heating System
- Brick Porch or Patio
Ownership History
Purchase Details
Home Financials for this Owner
Home Financials are based on the most recent Mortgage that was taken out on this home.Purchase Details
Home Financials for this Owner
Home Financials are based on the most recent Mortgage that was taken out on this home.Purchase Details
Purchase Details
Purchase Details
Home Financials for this Owner
Home Financials are based on the most recent Mortgage that was taken out on this home.Similar Home in Gurnee, IL
Home Values in the Area
Average Home Value in this Area
Purchase History
| Date | Type | Sale Price | Title Company |
|---|---|---|---|
| Warranty Deed | $385,000 | New Title Company Name | |
| Special Warranty Deed | $155,550 | None Available | |
| Sheriffs Deed | -- | Attorney | |
| Interfamily Deed Transfer | -- | Burnet Title L L C | |
| Warranty Deed | $166,000 | Burnet Title Llc |
Mortgage History
| Date | Status | Loan Amount | Loan Type |
|---|---|---|---|
| Open | $29,326 | FHA | |
| Open | $378,026 | FHA | |
| Previous Owner | $206,250 | Stand Alone First | |
| Previous Owner | $132,800 | No Value Available |
Property History
| Date | Event | Price | Change | Sq Ft Price |
|---|---|---|---|---|
| 06/30/2022 06/30/22 | Sold | $385,000 | -3.7% | $115 / Sq Ft |
| 05/21/2022 05/21/22 | Pending | -- | -- | -- |
| 05/10/2022 05/10/22 | Price Changed | $399,900 | -4.8% | $120 / Sq Ft |
| 04/25/2022 04/25/22 | For Sale | $419,900 | +169.9% | $126 / Sq Ft |
| 11/23/2016 11/23/16 | Sold | $155,550 | +0.4% | $63 / Sq Ft |
| 11/04/2016 11/04/16 | Pending | -- | -- | -- |
| 10/26/2016 10/26/16 | For Sale | $154,900 | 0.0% | $63 / Sq Ft |
| 10/19/2016 10/19/16 | Pending | -- | -- | -- |
| 10/04/2016 10/04/16 | For Sale | $154,900 | 0.0% | $63 / Sq Ft |
| 08/22/2016 08/22/16 | Pending | -- | -- | -- |
| 08/02/2016 08/02/16 | Price Changed | $154,900 | -8.3% | $63 / Sq Ft |
| 08/01/2016 08/01/16 | For Sale | $168,900 | 0.0% | $69 / Sq Ft |
| 07/27/2016 07/27/16 | Pending | -- | -- | -- |
| 07/02/2016 07/02/16 | Price Changed | $168,900 | -8.7% | $69 / Sq Ft |
| 05/31/2016 05/31/16 | Price Changed | $184,900 | -9.8% | $75 / Sq Ft |
| 04/25/2016 04/25/16 | For Sale | $204,900 | -- | $84 / Sq Ft |
Tax History Compared to Growth
Tax History
| Year | Tax Paid | Tax Assessment Tax Assessment Total Assessment is a certain percentage of the fair market value that is determined by local assessors to be the total taxable value of land and additions on the property. | Land | Improvement |
|---|---|---|---|---|
| 2024 | $10,399 | $112,191 | $19,745 | $92,446 |
| 2023 | $8,819 | $104,161 | $18,332 | $85,829 |
| 2022 | $8,819 | $89,176 | $14,540 | $74,636 |
| 2021 | $8,035 | $85,598 | $13,957 | $71,641 |
| 2020 | $7,804 | $83,494 | $13,614 | $69,880 |
| 2019 | $7,622 | $81,070 | $13,219 | $67,851 |
| 2018 | $9,377 | $98,423 | $24,810 | $73,613 |
| 2017 | $9,302 | $95,603 | $24,099 | $71,504 |
| 2016 | $9,054 | $91,346 | $23,026 | $68,320 |
| 2015 | $8,841 | $86,633 | $21,838 | $64,795 |
| 2014 | $8,202 | $86,117 | $21,708 | $64,409 |
| 2012 | $8,021 | $86,776 | $21,874 | $64,902 |
Agents Affiliated with this Home
-

Seller's Agent in 2022
Richard Ravenscraft
Keller Williams Thrive
(847) 542-3016
1 in this area
40 Total Sales
-

Buyer's Agent in 2022
Loreta Ropas
RE/MAX
(773) 968-2900
1 in this area
38 Total Sales
-
A
Seller's Agent in 2016
Angela Robinson
Elite Properties Chicago
Map
Source: Midwest Real Estate Data (MRED)
MLS Number: 11384364
APN: 07-24-300-046
- 409 Greenview Dr
- 00 Northwood Ave
- 0 Northwoods Ave Unit MRD11938775
- Lot 2 Greenview Ave
- 3951 Blackstone Ave
- 164 Suda Dr
- 33564 Greenleaf St
- 389 Pine Grove Ave
- 4074 Blackstone Ave
- 4104 Cornell Ave
- 450 Tanglewood Dr
- 4185 Eastwood Place
- 234 Wellington Cir
- 530 Sunnyside Ave
- 3425 Woodlawn Ave
- 525 Lawrence Ave
- 4363 W Kennedy Dr
- 3170 W Monroe St Unit 210
- 635 N Greenleaf St
- 3298 7th St
