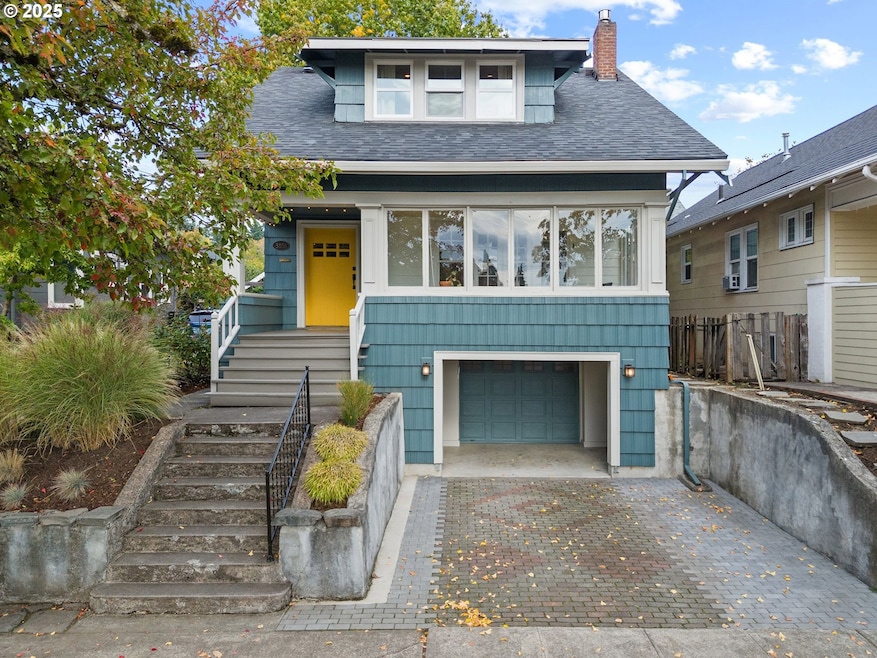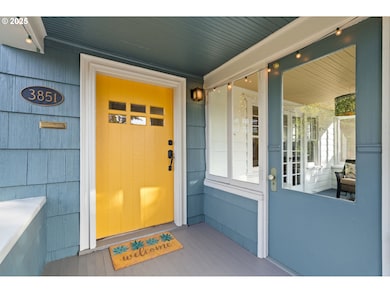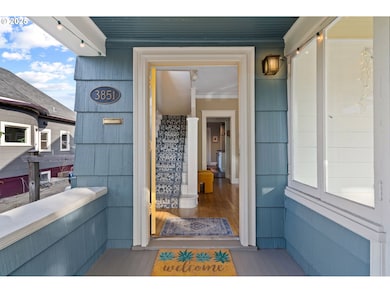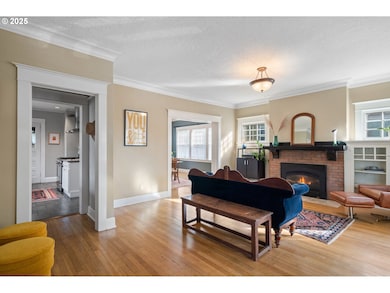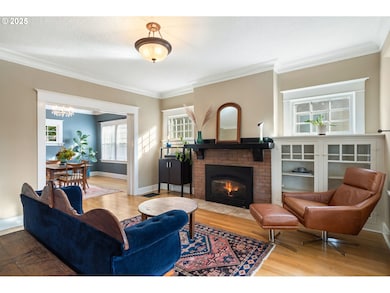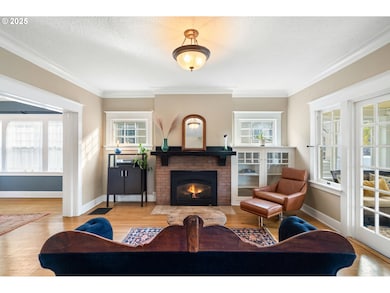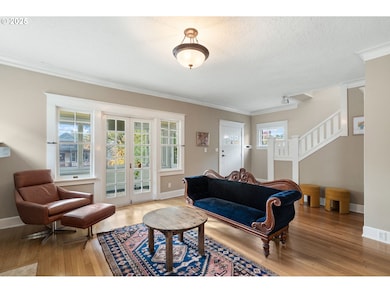3851 SE Morrison St Portland, OR 97214
Sunnyside NeighborhoodEstimated payment $3,806/month
Highlights
- Craftsman Architecture
- Granite Countertops
- Wood Frame Window
- Sunnyside Environmental School Rated 9+
- No HOA
- Storm Windows
About This Home
Sun-drenched in the Sunnyside district. You can have it all-an old soul craftsman with a 2 car tandem tuck-under garage and 2 off street parking spots plus room for projects. Step onto the wide front porch and you almost feel time slow down. The sturdy columns, the scent of old-growth wood, the way the afternoon light filters through the trees and the sunroom—it all whispers welcome home. Inside, the handcrafted details tell the story of another era, one that valued quality, and care. Every built-in cabinet feels like it was made just for this place. The living room gathers around a brick fireplace, where evenings are meant for soft lamplight and good company. Desirable newer touches include a refreshed kitchen and Milgard windows on the entire second floor. Just outside your door, you are only blocks to Sunnyside Environmental School, and a short clip to both Laurelhurst and Mt. Tabor Parks. This isn’t just a house—it’s a testament to the idea that a home should feel both grounded and alive. A Craftsman doesn’t just shelter you; it holds you, reminding you that beauty lives in the details. [Home Energy Score = 2. HES Report at
Home Details
Home Type
- Single Family
Est. Annual Taxes
- $6,059
Year Built
- Built in 1908 | Remodeled
Parking
- 2 Car Garage
- Tuck Under Garage
- Tandem Garage
- Garage Door Opener
- Driveway
Home Design
- Craftsman Architecture
- Composition Roof
- Concrete Perimeter Foundation
- Cedar
Interior Spaces
- 1,948 Sq Ft Home
- 3-Story Property
- Gas Fireplace
- Double Pane Windows
- Vinyl Clad Windows
- Wood Frame Window
- French Doors
- Family Room
- Living Room
- Dining Room
- Storm Windows
- Washer and Dryer
Kitchen
- Free-Standing Gas Range
- Range Hood
- Dishwasher
- Granite Countertops
- Tile Countertops
Bedrooms and Bathrooms
- 3 Bedrooms
- 1 Full Bathroom
Unfinished Basement
- Exterior Basement Entry
- Basement Storage
Schools
- Sunnyside Env Elementary And Middle School
- Franklin High School
Utilities
- Forced Air Heating and Cooling System
- Heating System Uses Gas
- Gas Water Heater
Additional Features
- Green Certified Home
- Sun Deck
- 2,178 Sq Ft Lot
Community Details
- No Home Owners Association
- Sunnyside Subdivision
Listing and Financial Details
- Assessor Parcel Number R112195
Map
Home Values in the Area
Average Home Value in this Area
Tax History
| Year | Tax Paid | Tax Assessment Tax Assessment Total Assessment is a certain percentage of the fair market value that is determined by local assessors to be the total taxable value of land and additions on the property. | Land | Improvement |
|---|---|---|---|---|
| 2025 | $6,059 | $224,850 | -- | -- |
| 2024 | $5,841 | $218,310 | -- | -- |
| 2023 | $5,617 | $211,960 | $0 | $0 |
| 2022 | $5,495 | $205,790 | $0 | $0 |
| 2021 | $5,402 | $199,800 | $0 | $0 |
| 2020 | $4,956 | $193,990 | $0 | $0 |
| 2019 | $4,774 | $188,340 | $0 | $0 |
| 2018 | $4,633 | $182,860 | $0 | $0 |
| 2017 | $4,441 | $177,540 | $0 | $0 |
| 2016 | $4,064 | $172,370 | $0 | $0 |
| 2015 | $3,957 | $167,350 | $0 | $0 |
| 2014 | $3,898 | $162,480 | $0 | $0 |
Property History
| Date | Event | Price | List to Sale | Price per Sq Ft |
|---|---|---|---|---|
| 11/14/2025 11/14/25 | Price Changed | $625,000 | -3.8% | $321 / Sq Ft |
| 10/23/2025 10/23/25 | For Sale | $650,000 | -- | $334 / Sq Ft |
Purchase History
| Date | Type | Sale Price | Title Company |
|---|---|---|---|
| Interfamily Deed Transfer | -- | First American | |
| Interfamily Deed Transfer | -- | Fidelity Natl Title Co Of Or | |
| Bargain Sale Deed | -- | -- | |
| Warranty Deed | $162,500 | Oregon Title Insurance Co |
Mortgage History
| Date | Status | Loan Amount | Loan Type |
|---|---|---|---|
| Open | $298,000 | New Conventional | |
| Closed | $119,000 | Purchase Money Mortgage | |
| Previous Owner | $121,000 | Purchase Money Mortgage |
Source: Regional Multiple Listing Service (RMLS)
MLS Number: 533196848
APN: R112195
- 3818 SE Morrison St
- 838 SE 38th Ave Unit 209
- 838 SE 38th Ave Unit 311
- 838 SE 38th Ave Unit 307
- 610 SE Cesar Estrada Chavez Blvd
- 3820 SE Belmont St
- 3716 SE Belmont St
- 922 934 SE 40th Ave
- 3967 SE Taylor St
- 3632 SE Washington St
- 3866 SE Taylor St Unit 202
- 3954 SE Taylor St
- 910 SE 42nd Ave Unit 250
- 3821 SE Main St
- 3923 SE Main St
- 4234 SE Yamhill St Unit B
- 4234 SE Yamhill St Unit A
- 4272 SE Washington St
- 3955 SE Madison St
- 4323 SE Alder St
- 838 SE 38th Ave Unit 304
- 3820 SE Belmont St Unit ID1309865P
- 939 SE 35th Ave
- 1229 SE 36th Ave Unit 5
- 1304-1306 SE 36th Ave
- 4405 SE Belmont St
- 1425 SE 41st Ave Unit ID1309894P
- 4612 SE Taylor St
- 825 SE 49th Ave Unit ID1309887P
- 4707 SE Hawthorne Blvd
- 3087 SE Ankeny St Unit 14
- 915 SE 29th Ave Unit ID1309869P
- 304 NE 45th Ave Unit A
- 5248 SE Stark St Unit 4
- 2725-2743-2743 Se Taylor St Unit 2727
- 2725-2743-2743 Se Taylor St Unit 2737
- 4828 NE Flanders St
- 533 SE 27th Ave
- 5205-5231 E Burnside St
- 3046 NE Glisan St Unit ID1309827P
