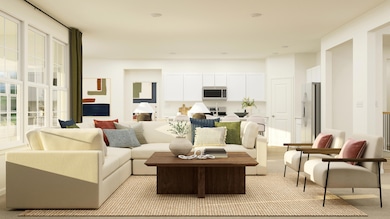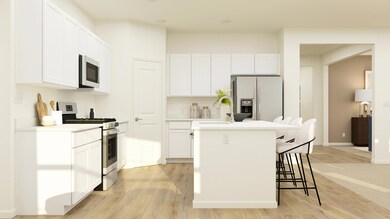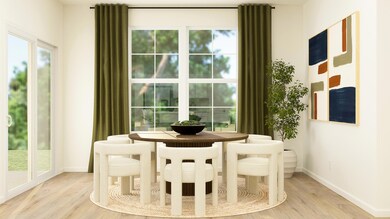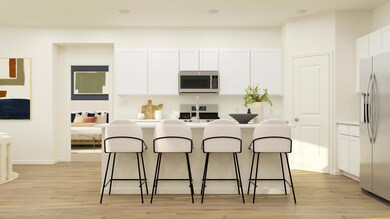
3852 Fender St Valparaiso, IN 46385
Estimated payment $2,875/month
Highlights
- Under Construction
- Covered Patio or Porch
- Views
- Memorial Elementary School Rated A
- 3 Car Attached Garage
- Living Room
About This Home
Welcome to Iron Gate, a beautiful community nestled on 20 acres of wooded green space. Enjoy miles of multi-use trails and a playground. The Matisse F-Lot 77 floor plan boasts a gracious open layout, featuring 3 bedrooms, 3 bathrooms, and a spacious 3 car garage. The modern kitchen is a chef's dream, complete with an oversized island adorned with quartz countertops, stainless steel GE appliances, and a convenient walk-in pantry. The formal dining room provides the perfect setting for any occasion. Step outside onto the covered patio and enjoy the benefits of outdoor living. With an unfinished basement, there is plenty of room for expansion or storage. This home comes equipped with modern technology, including a ring video doorbell pro, Honeywell smart thermostat, Schlage Wifi keyless locks, and a My Q smart garage opener. Additionally, a 10-year structural warranty provides peace of mind. Photos used are for representation purposes.
Home Details
Home Type
- Single Family
Est. Annual Taxes
- $16
Year Built
- Built in 2025 | Under Construction
Lot Details
- 0.32 Acre Lot
- Landscaped
HOA Fees
- $38 Monthly HOA Fees
Parking
- 3 Car Attached Garage
- Garage Door Opener
Home Design
- Brick Foundation
Interior Spaces
- 2,365 Sq Ft Home
- 1-Story Property
- Living Room
- Dining Room
- Laundry on main level
- Property Views
- Basement
Kitchen
- Microwave
- Disposal
Bedrooms and Bathrooms
- 3 Bedrooms
Outdoor Features
- Covered Patio or Porch
Schools
- Valparaiso High School
Utilities
- Forced Air Heating and Cooling System
- Heating System Uses Natural Gas
Community Details
- Pathway Property Management Association, Phone Number (815) 836-0400
- Iron Gate Sub Subdivision
Listing and Financial Details
- Assessor Parcel Number 640909276060000004
Map
Home Values in the Area
Average Home Value in this Area
Tax History
| Year | Tax Paid | Tax Assessment Tax Assessment Total Assessment is a certain percentage of the fair market value that is determined by local assessors to be the total taxable value of land and additions on the property. | Land | Improvement |
|---|---|---|---|---|
| 2024 | $16 | $700 | $700 | -- |
| 2023 | -- | $600 | $600 | -- |
Property History
| Date | Event | Price | Change | Sq Ft Price |
|---|---|---|---|---|
| 07/23/2025 07/23/25 | Sold | $515,990 | 0.0% | $218 / Sq Ft |
| 07/19/2025 07/19/25 | Off Market | $515,990 | -- | -- |
| 07/19/2025 07/19/25 | For Sale | $515,990 | 0.0% | $218 / Sq Ft |
| 06/26/2025 06/26/25 | For Sale | $515,990 | -- | $218 / Sq Ft |
Similar Homes in Valparaiso, IN
Source: Northwest Indiana Association of REALTORS®
MLS Number: 821509
APN: 64-09-09-276-060.000-004
- 3850 Fender St
- 3854 Fender St
- 3760 Fender St
- 3856 Fender St
- 3860 Fender St
- 3853 Fender St
- 3758 Fender St
- 3858 Fender St
- 3857 Fender St
- 3756 Fender St
- 3528 Brander Dr
- 3522 Brander Dr
- 3607 Iron Gate Dr
- 3627 Brander Dr
- 3605 Iron Gate Dr
- 3828 Brander Dr
- 3901 Iron Gate Dr
- 3830 Brander Dr
- 3705 Elio Way
- 3922 Brander Dr






