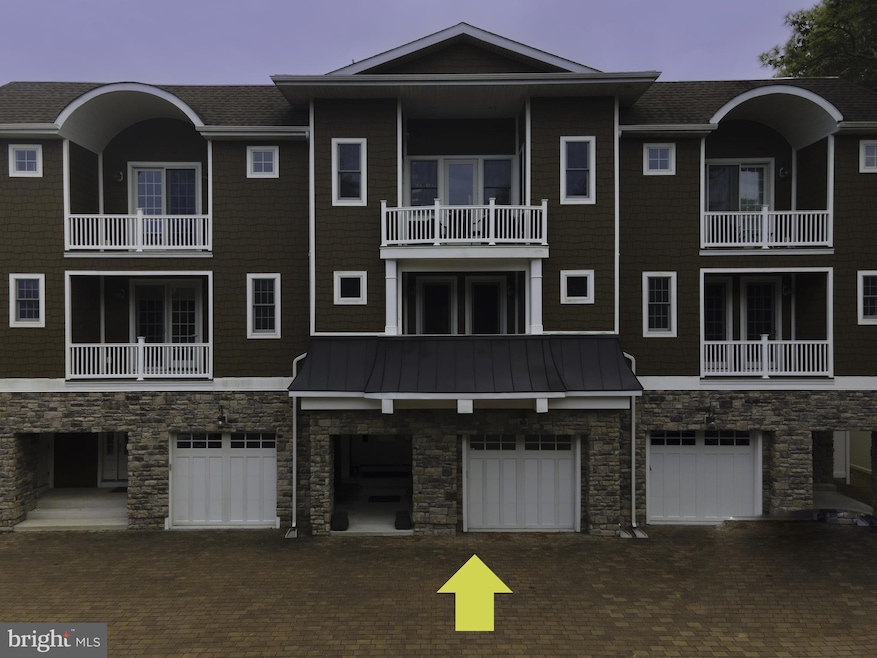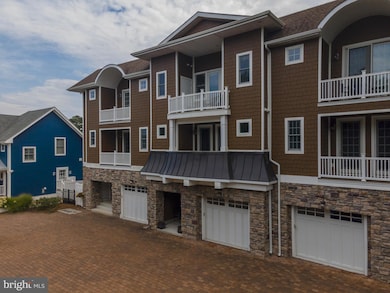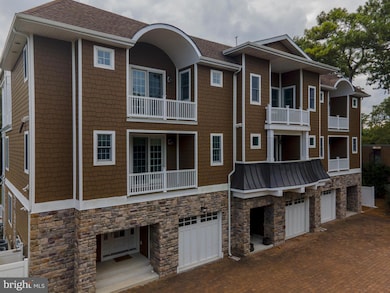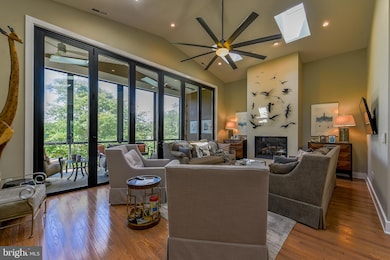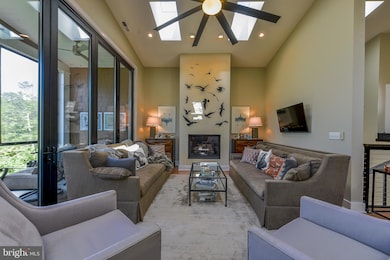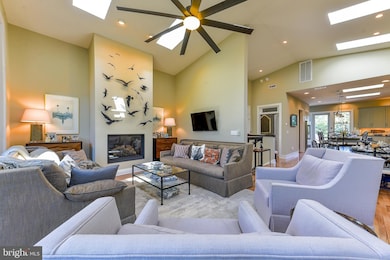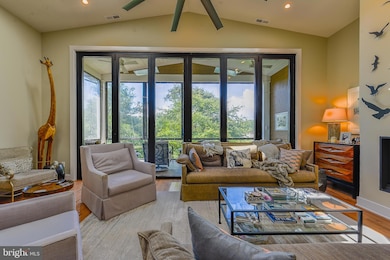38520 Pine Ln Unit 2 Rehoboth Beach, DE 19971
Estimated payment $14,301/month
Highlights
- 63 Feet of Waterfront
- Fishing Allowed
- Open Floorplan
- Rehoboth Elementary School Rated A
- Lake View
- Deck
About This Home
Nestled in the heart of Rehoboth Beach, this luxurious lakefront town home offers an exceptional blend of elegance, comfort, and coastal charm. Designed with an inverted floor plan to maximize views and living space, the home welcomes you with a grand entrance on the ground floor, adorned with crown molding that leads into a spacious living room and serene lakefront patio. For added flexibility, this living room can easily transform into a fourth owner's suite by closing the discreet pocket doors. The second-floor features three beautifully appointed suites, each with private baths and balconies. The rear owner's suite is a true sanctuary, complete with a walk-in closet and access to a lakefront deck that spans the entire width of the home. A conveniently located laundry room adds to the thoughtful layout.
Ride the private elevator to the third floor, where an expansive open concept living area awaits. The gourmet island kitchen is a chef’s dream, outfitted with quartz countertops, GE Monogram appliances—including a gas cooktop, wall oven, food warmer, two dishwashers, built-in microwave, and commercial-grade hood. Adjacent to the kitchen, a wet barroom offers ample wine storage and counter space for crafting your favorite libations. The open living room is equally impressive, featuring a gas fireplace, vaulted ceilings, and skylights that flood the space with natural light. Folding glass doors open the entire rear wall to a screened porch, creating a seamless indoor-outdoor experience perfect for entertaining. During cooler months, clear vinyl panels convert the porch into a cozy three-season room, allowing you to enjoy breathtaking lake views all year long.
Located in Rehoboth Beach, this town home offers more than just a stunning residence—it provides access to tax-free shopping, acclaimed restaurants, the iconic boardwalk, and pristine beaches. Don’t miss your chance to own this exquisite waterfront retreat where luxury meets lifestyle.
Listing Agent
(302) 226-5600 bobmcvey@mannandsons.com Mann & Sons, Inc. License #5021499 Listed on: 08/22/2025
Co-Listing Agent
(302) 227-9477 bobbym@mannandsons.com Mann & Sons, Inc. License #RS-0022347
Townhouse Details
Home Type
- Townhome
Est. Annual Taxes
- $2,524
Year Built
- Built in 2014
Lot Details
- 63 Feet of Waterfront
- North Facing Home
- Extensive Hardscape
- Partially Wooded Lot
- Property is in excellent condition
HOA Fees
- $500 Monthly HOA Fees
Parking
- 1 Car Attached Garage
- Front Facing Garage
- Garage Door Opener
- Brick Driveway
Home Design
- Semi-Detached or Twin Home
- Contemporary Architecture
- Reverse Style Home
- Entry on the 1st floor
- Block Foundation
- Frame Construction
- Architectural Shingle Roof
- Aluminum Siding
Interior Spaces
- 3,342 Sq Ft Home
- Property has 3 Levels
- 1 Elevator
- Open Floorplan
- Wet Bar
- Bar
- Ceiling Fan
- Skylights
- Recessed Lighting
- Gas Fireplace
- Window Treatments
- Window Screens
- Insulated Doors
- Six Panel Doors
- Combination Kitchen and Living
- Lake Views
- Crawl Space
- Monitored
Kitchen
- Eat-In Kitchen
- Built-In Oven
- Gas Oven or Range
- Cooktop
- Built-In Microwave
- Extra Refrigerator or Freezer
- Ice Maker
- Dishwasher
- Stainless Steel Appliances
- Kitchen Island
- Upgraded Countertops
- Wine Rack
- Disposal
Flooring
- Wood
- Carpet
- Tile or Brick
Bedrooms and Bathrooms
- 3 Bedrooms
- En-Suite Bathroom
- Walk-In Closet
Laundry
- Laundry on upper level
- Electric Dryer
- Washer
Accessible Home Design
- Accessible Elevator Installed
Outdoor Features
- Canoe or Kayak Water Access
- Private Water Access
- Property is near a lake
- No Personal Watercraft
- Shared Waterfront
- Multiple Balconies
- Deck
- Enclosed Patio or Porch
- Rain Gutters
Schools
- Beacon Middle School
- Cape Henlopen High School
Utilities
- Forced Air Heating and Cooling System
- Back Up Gas Heat Pump System
- 200+ Amp Service
- Community Propane
- Tankless Water Heater
- Phone Available
- Cable TV Available
Listing and Financial Details
- Assessor Parcel Number 334-20.10-7.00-2
Community Details
Recreation
- Fishing Allowed
Pet Policy
- Pets Allowed
Additional Features
- Fire and Smoke Detector
Map
Home Values in the Area
Average Home Value in this Area
Property History
| Date | Event | Price | List to Sale | Price per Sq Ft |
|---|---|---|---|---|
| 08/22/2025 08/22/25 | For Sale | $2,599,000 | -- | $778 / Sq Ft |
Purchase History
| Date | Type | Sale Price | Title Company |
|---|---|---|---|
| Deed | $250,000 | None Available |
Source: Bright MLS
MLS Number: DESU2092490
APN: 334-20.10-7.00-2
- 38373 F Benson St Unit 2
- 38312 James A St
- 23 Jersey St
- 0 Route 1 & Old Bay Rd Unit DESU183522
- 37924 Even Tide Ln
- 37926 Even Tide Ln
- 2 Chicago St
- 24 West St
- 1602 Bayard Ave
- 21095 Elizabeth Ave
- 21 Houston St Unit 7
- 20857 Windbreaker Dr
- 122 Houston St
- 20861 Windbreaker Dr
- 805 Bayard Ave
- 200 Norfolk St
- 20884 Spring Lake Dr Unit 316
- 20802 Spring Lake Dr Unit 427
- 20852 Spring Lake Dr Unit 405
- Aria Plan at Spring Lake - The Cove
- 38172 Robinsons Dr Unit 9
- 360 Bay Reach
- 20527 Washington St Unit Garrage Carriage House
- 20356 Blue Point Dr Unit 1204
- 31 6th St Unit B
- 29 Maryland Ave
- 37487 Burton Ct
- 1 Virginia Ave Unit 202
- 310 Blue Heron Dr Unit 2
- 29805 Striper Harbor Unit C3
- 37285 Martin St Unit 27
- 20327 Mallory Ct
- 21440 Bald Eagle Rd Unit Carriage House
- 37684 Ulster Dr Unit 16
- 20013 Newry Dr Unit 7
- 36519 Palm Dr Unit 4103
- 36507 Palm Dr Unit 2306
- 30 Wanoma Cir
- 6 Gordons Pond Dr
- 21235 Catalina Cir Unit A-38
