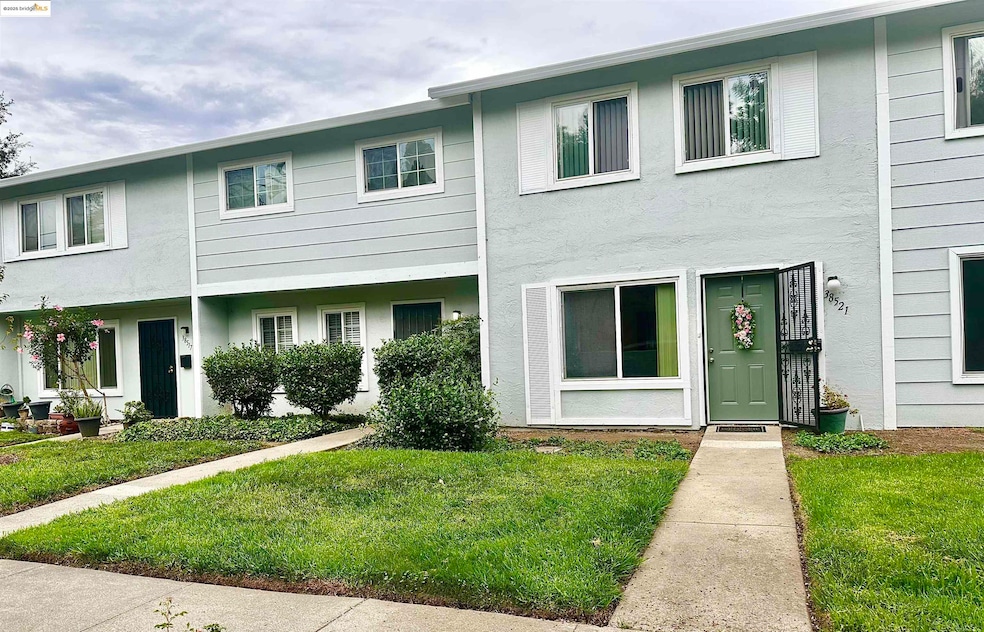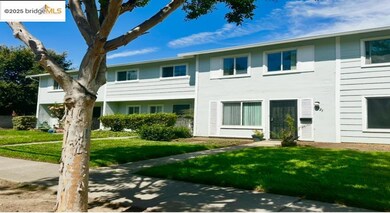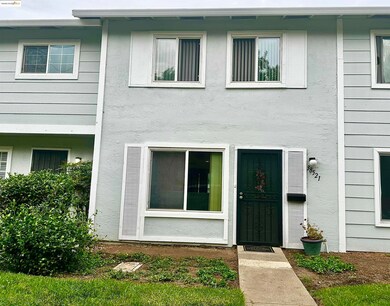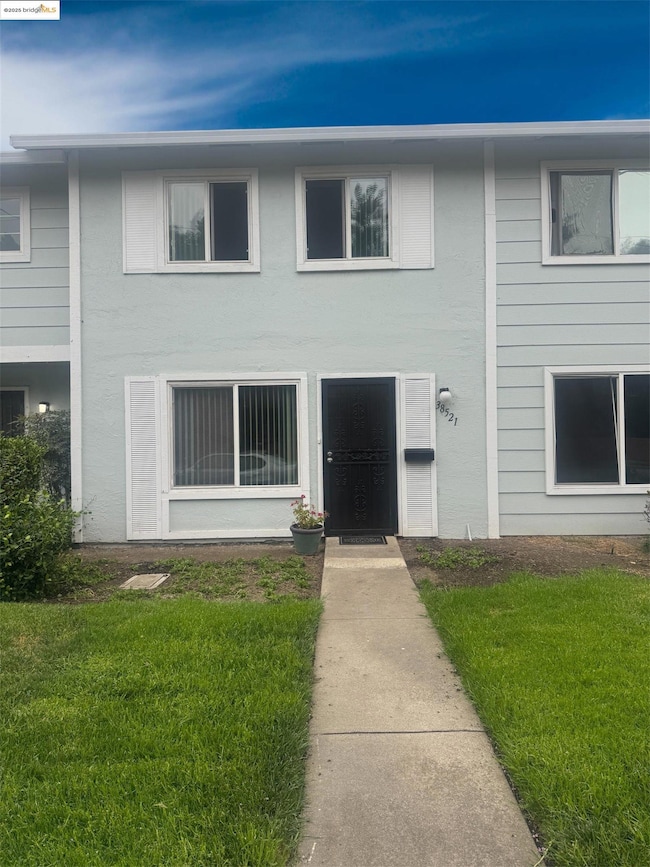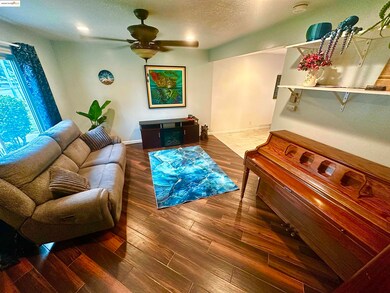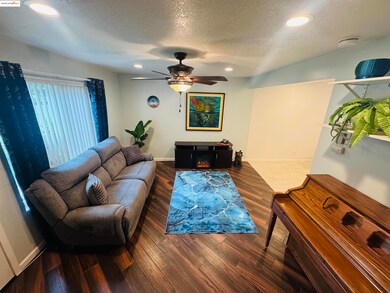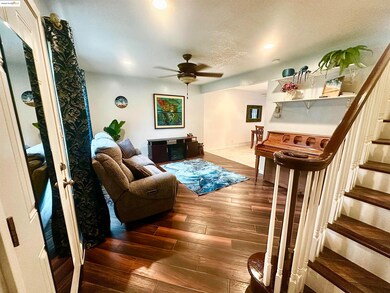38521 Royal Ann Common Fremont, CA 94536
Cherry-Guardino NeighborhoodEstimated payment $4,179/month
Highlights
- In Ground Pool
- Updated Kitchen
- Contemporary Architecture
- Vallejo Mill Elementary School Rated A-
- Clubhouse
- Breakfast Area or Nook
About This Home
Located in the highly sought-after Cherry Lane community of Fremont, this beautifully remodeled townhome offers a rare combination of luxury, comfort, and convenience. The interior boasts a gourmet kitchen with ample cabinetry and counter space, upgraded bathrooms with additional storage, and stylish living areas. With its prime location, this home is just minutes away from shopping, dining, parks, and BART, making it an ideal choice for those seeking a convenient and luxurious lifestyle. The addition of a spacious walk-in closet in the primary bedroom and in-unit laundry ensures that this home is move-in ready. Don't miss out on this exceptional opportunity to own a luxurious townhome at a competitive price!!
Townhouse Details
Home Type
- Townhome
Est. Annual Taxes
- $5,012
Year Built
- Built in 1970
Lot Details
- 792 Sq Ft Lot
- Zero Lot Line
HOA Fees
- $415 Monthly HOA Fees
Home Design
- Contemporary Architecture
- Slab Foundation
- Stucco
Kitchen
- Updated Kitchen
- Breakfast Area or Nook
- Gas Range
- Free-Standing Range
- Microwave
- Dishwasher
Flooring
- Laminate
- Tile
Bedrooms and Bathrooms
- 2 Bedrooms
Laundry
- Laundry closet
- Dryer
- Washer
Parking
- Carport
- Guest Parking
- Off-Street Parking
Utilities
- Cooling Available
- Wall Furnace
- Gas Water Heater
Additional Features
- 2-Story Property
- In Ground Pool
Listing and Financial Details
- Assessor Parcel Number 5074208
Community Details
Overview
- Association fees include common area maintenance, exterior maintenance, management fee, water/sewer
- Cherry Lane HOA, Phone Number (916) 877-7793
- Cherry Lane Subdivision
Amenities
- Clubhouse
Recreation
- Community Pool
Map
Home Values in the Area
Average Home Value in this Area
Tax History
| Year | Tax Paid | Tax Assessment Tax Assessment Total Assessment is a certain percentage of the fair market value that is determined by local assessors to be the total taxable value of land and additions on the property. | Land | Improvement |
|---|---|---|---|---|
| 2025 | $5,012 | $383,970 | $117,291 | $273,679 |
| 2024 | $5,012 | $376,305 | $114,991 | $268,314 |
| 2023 | $4,867 | $375,790 | $112,737 | $263,053 |
| 2022 | $4,790 | $361,422 | $110,526 | $257,896 |
| 2021 | $4,681 | $354,201 | $108,360 | $252,841 |
| 2020 | $4,637 | $357,500 | $107,250 | $250,250 |
| 2019 | $4,585 | $350,490 | $105,147 | $245,343 |
| 2018 | $4,493 | $343,617 | $103,085 | $240,532 |
| 2017 | $4,381 | $336,880 | $101,064 | $235,816 |
| 2016 | $4,298 | $330,274 | $99,082 | $231,192 |
| 2015 | $4,230 | $325,313 | $97,594 | $227,719 |
| 2014 | $4,158 | $318,941 | $95,682 | $223,259 |
Property History
| Date | Event | Price | List to Sale | Price per Sq Ft |
|---|---|---|---|---|
| 10/29/2025 10/29/25 | Price Changed | $634,900 | -2.3% | $630 / Sq Ft |
| 10/22/2025 10/22/25 | Price Changed | $649,900 | -0.8% | $645 / Sq Ft |
| 09/25/2025 09/25/25 | Price Changed | $654,900 | -2.3% | $650 / Sq Ft |
| 09/10/2025 09/10/25 | For Sale | $670,000 | -- | $665 / Sq Ft |
Purchase History
| Date | Type | Sale Price | Title Company |
|---|---|---|---|
| Interfamily Deed Transfer | -- | North American Title Co Inc | |
| Grant Deed | $275,000 | Commonwealth Land Title Co | |
| Grant Deed | $255,000 | Chicago Title Co | |
| Grant Deed | $52,000 | Old Republic Title Company |
Mortgage History
| Date | Status | Loan Amount | Loan Type |
|---|---|---|---|
| Open | $218,000 | New Conventional | |
| Closed | $220,000 | Purchase Money Mortgage | |
| Previous Owner | $229,450 | No Value Available | |
| Previous Owner | $104,000 | No Value Available | |
| Closed | $41,250 | No Value Available |
Source: bridgeMLS
MLS Number: 41111062
APN: 507-0420-008-00
- 38618 Royal Ann Common
- 38623 Cherry Ln Unit 148
- 38623 Cherry Ln Unit 207
- 38623 Cherry Ln Unit 201
- 38623 Cherry Ln Unit 203
- 38627 Cherry Ln Unit 71
- 38721 Cherry Ln
- 111 Overacker Terrace
- 38555 Overacker Ave
- 38821 Stillwater Common
- 38538 Tyson Ln
- 38697 Huntington Cir
- 38784 Huntington Cir
- 952 Cherry Glen Terrace
- 22 Sea Crest Terrace
- 38780 Tyson Ln Unit 205C
- 38780 Tyson Ln Unit 305C
- 1145 Bennett Ct
- 1180 Clay Ct
- 38071 3rd St
- 38612 Royal Ann Common
- 1043 Bonner Ave
- 1031 Walnut Ave
- 1031 Walnut Ave Unit ID1280500P
- 1440 Mowry Ave
- 80 Harris Place
- 38680 Waterside Cir
- 365 Morrison Canyon Rd
- 1001 Beethoven Common
- 1401 Red Hawk Cir
- 39451 Gallaudet Dr
- 1995 Barrymore Common Unit FL2-ID1753
- 39440 Civic Center Dr Unit FL5-ID964
- 39410 Civic Center Dr
- 38800 Hastings St
- 3189 Country Dr
- 38660 Hastings St
- 3330 Country Dr
- 3510 Beacon Ave
- 3510 Beacon Ave Unit FL3-ID980
