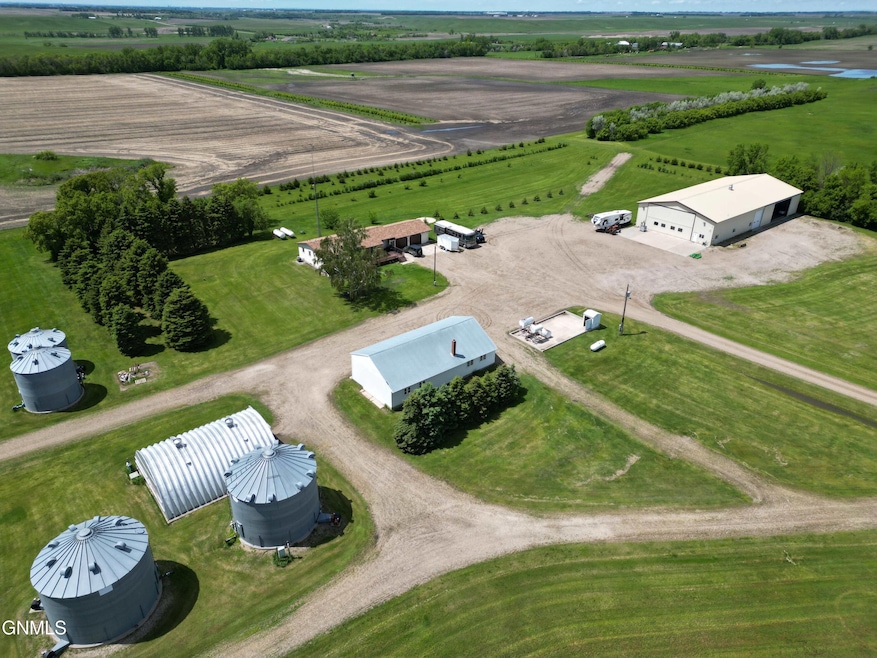3853 91st Ave SE Jamestown, ND 58401
Estimated payment $4,126/month
Highlights
- 19.44 Acre Lot
- Wood Flooring
- Private Yard
- Ranch Style House
- Mud Room
- No HOA
About This Home
Looking to expand your farming operation or have an amazing shop space? Then don't miss this 19 plus acre farm site! This property features a 60x125 machine shop with 4,500 sq. ft. of it having in floor heat, spray foam insulation, office, bathroom and piped air lines topped off with two expansive overheard doors with an additional one in the cold storage area that 60x50. Additionally, there is a 34x40 quonset, 30x60 shop, Generac generator building, two 10K bushel bins, one each 5k bushel and 6k bushel bins with variations of aerators and spreaders throughout. And don't forget the move in ready 2,500 plus square foot home with an updated kitchen and bathroom. Hardwood floors and a sizable mudroom can't be beat. Lots of storage and views off the deck of the surrounding farmland to enjoy at the end of the day.
Co-Listing Agent
Non Member
Non Member
Property Details
Property Type
- Other
Est. Annual Taxes
- $106
Year Built
- Built in 1967
Lot Details
- 19.44 Acre Lot
- Property fronts a county road
- Private Entrance
- Level Lot
- Private Yard
Parking
- 2 Car Garage
- Driveway
- Additional Parking
Home Design
- Ranch Style House
- Farm
- Asphalt Roof
- Metal Siding
Interior Spaces
- Mud Room
- Living Room
- Dining Room
Kitchen
- Electric Range
- Microwave
- Dishwasher
Flooring
- Wood
- Carpet
- Linoleum
- Tile
Bedrooms and Bathrooms
- 4 Bedrooms
- 2 Full Bathrooms
- Soaking Tub
Laundry
- Laundry Room
- Laundry on main level
- Dryer
- Washer
Basement
- Basement Fills Entire Space Under The House
- Basement Window Egress
Outdoor Features
- Rain Gutters
Schools
- Jamestown High School
Utilities
- Forced Air Heating and Cooling System
- Heating System Uses Propane
- Propane
- Natural Gas Not Available
- Well
- Septic System
- Fiber Optics Available
- Cable TV Available
Community Details
- No Home Owners Association
Listing and Financial Details
- Assessor Parcel Number 62-1841000
Map
Home Values in the Area
Average Home Value in this Area
Tax History
| Year | Tax Paid | Tax Assessment Tax Assessment Total Assessment is a certain percentage of the fair market value that is determined by local assessors to be the total taxable value of land and additions on the property. | Land | Improvement |
|---|---|---|---|---|
| 2024 | $103 | $4,834 | $4,834 | $0 |
| 2023 | $107 | $4,933 | $4,933 | $0 |
| 2022 | $101 | $4,789 | $4,789 | $0 |
| 2021 | $100 | $4,789 | $4,789 | $0 |
| 2020 | $93 | $4,742 | $4,742 | $0 |
| 2019 | $91 | $4,515 | $4,515 | $0 |
| 2018 | $91 | $4,301 | $0 | $0 |
| 2017 | $84 | $4,096 | $0 | $0 |
| 2016 | $80 | $4,096 | $0 | $0 |
| 2013 | -- | $320 | $320 | $0 |
Property History
| Date | Event | Price | Change | Sq Ft Price |
|---|---|---|---|---|
| 07/01/2025 07/01/25 | Pending | -- | -- | -- |
| 05/22/2025 05/22/25 | Price Changed | $744,000 | 0.0% | $302 / Sq Ft |
| 05/22/2025 05/22/25 | For Sale | $744,000 | -0.1% | $302 / Sq Ft |
| 05/18/2025 05/18/25 | Off Market | -- | -- | -- |
| 03/27/2025 03/27/25 | Price Changed | $744,900 | -0.7% | $302 / Sq Ft |
| 06/06/2024 06/06/24 | Price Changed | $749,900 | +0.1% | $304 / Sq Ft |
| 06/06/2024 06/06/24 | For Sale | $749,000 | -- | $304 / Sq Ft |
Purchase History
| Date | Type | Sale Price | Title Company |
|---|---|---|---|
| Interfamily Deed Transfer | -- | None Available |
Source: Bismarck Mandan Board of REALTORS®
MLS Number: 4013840
APN: 62-1841000
- 00000 Ukestad Country Estates
- ''On'' Broadway Ave S
- ''Near'' Broadway Ave S
- 0000 Ukestad Country Estates
- 000 Ukestad Country Estates
- 00 Ukestad Country Estates
- 504 Broadway Ave S
- 516 Broadway Ave S
- 211 6th Ave
- 0000 Bunker Rd
- Xxxx 87th Ave SE
- Tbd Hwy 281 S (2) S
- 1610 Business Loop E
- 1509/1511 Business Loop E
- 621 13th St SE
- 1122 11th Ave SE
- 1222 9th Ave SE
- 609 15th St SE
- 230 23rd Ave NE
- 8857 33rd St SE







