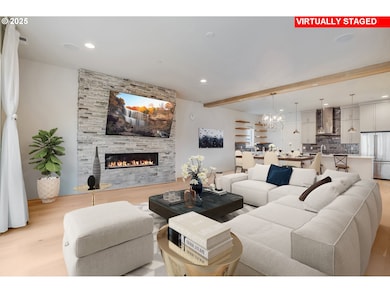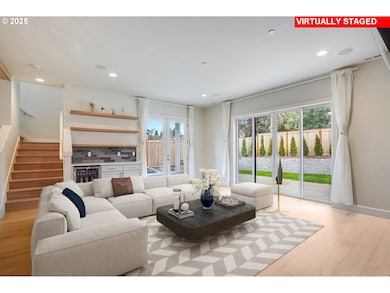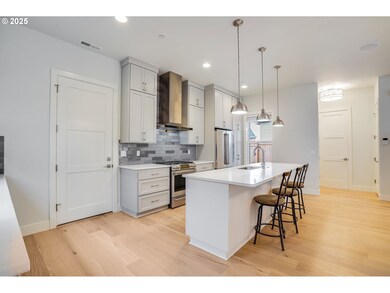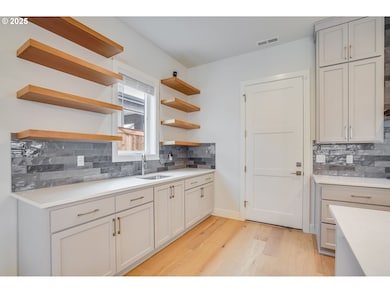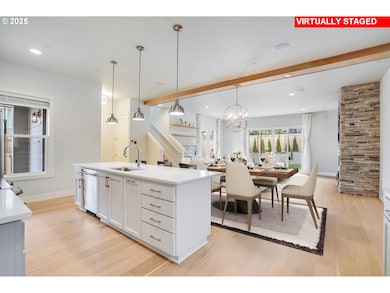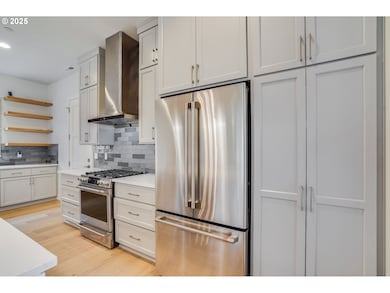3853 Carman Dr Lake Oswego, OR 97035
Mountain Park NeighborhoodEstimated payment $6,551/month
Highlights
- Craftsman Architecture
- Engineered Wood Flooring
- Quartz Countertops
- Oak Creek Elementary School Rated A+
- High Ceiling
- Private Yard
About This Home
New modern Luxury in the Heart of Lake Oswego offering impeccable craftsmanship and contemporary design in one of Lake Oswego’s most desirable locations. Built in late 2024 this home is designed for both modern living and effortless entertaining, each home features a gourmet kitchen with premium appliances, an open-concept living and dining area with soaring 10-foot ceilings, and beautiful hardwood floors throughout the main level. The luxurious primary suite boasts dual walk-in closets and a spa-like ensuite, while the upper level includes three additional bedrooms and a versatile family or bonus room that could easily be converted into a 4TH BEDROOM! Outside, enjoy a thoughtfully designed, fully fenced, and landscaped yard—perfect for relaxation or entertaining.
Listing Agent
Real Broker Brokerage Email: chris@oswegorealestategroup.com License #200509193 Listed on: 04/04/2025

Home Details
Home Type
- Single Family
Est. Annual Taxes
- $12,264
Year Built
- Built in 2024
Lot Details
- Fenced
- Level Lot
- Flag Lot
- Sprinkler System
- Private Yard
Parking
- 2 Car Attached Garage
- Garage Door Opener
- Driveway
- On-Street Parking
Home Design
- Craftsman Architecture
- Contemporary Architecture
- Composition Roof
- Cement Siding
- Cultured Stone Exterior
- Concrete Perimeter Foundation
Interior Spaces
- 2,531 Sq Ft Home
- 2-Story Property
- Central Vacuum
- Sound System
- High Ceiling
- Gas Fireplace
- Double Pane Windows
- Family Room
- Living Room
- Dining Room
- Crawl Space
- Laundry Room
Kitchen
- Built-In Range
- Range Hood
- Microwave
- Dishwasher
- Stainless Steel Appliances
- Kitchen Island
- Quartz Countertops
- Disposal
Flooring
- Engineered Wood
- Wall to Wall Carpet
Bedrooms and Bathrooms
- 3 Bedrooms
Outdoor Features
- Covered Patio or Porch
Schools
- Oak Creek Elementary School
- Lake Oswego Middle School
- Lake Oswego High School
Utilities
- Forced Air Heating and Cooling System
- Heating System Uses Gas
- High Speed Internet
Community Details
- No Home Owners Association
Listing and Financial Details
- Builder Warranty
- Home warranty included in the sale of the property
- Assessor Parcel Number 05038852
Map
Home Values in the Area
Average Home Value in this Area
Tax History
| Year | Tax Paid | Tax Assessment Tax Assessment Total Assessment is a certain percentage of the fair market value that is determined by local assessors to be the total taxable value of land and additions on the property. | Land | Improvement |
|---|---|---|---|---|
| 2025 | $12,264 | $638,631 | -- | -- |
| 2024 | $3,867 | $200,828 | -- | -- |
| 2023 | $3,867 | $124,703 | $0 | $0 |
| 2022 | $0 | $0 | $0 | $0 |
Property History
| Date | Event | Price | List to Sale | Price per Sq Ft | Prior Sale |
|---|---|---|---|---|---|
| 10/07/2025 10/07/25 | Price Changed | $1,049,000 | -4.5% | $414 / Sq Ft | |
| 08/14/2025 08/14/25 | Price Changed | $1,099,000 | -3.2% | $434 / Sq Ft | |
| 07/02/2025 07/02/25 | Price Changed | $1,135,000 | -5.3% | $448 / Sq Ft | |
| 06/26/2025 06/26/25 | For Sale | $1,199,000 | 0.0% | $474 / Sq Ft | |
| 06/16/2025 06/16/25 | Off Market | $1,199,000 | -- | -- | |
| 04/04/2025 04/04/25 | For Sale | $1,199,000 | +10.2% | $474 / Sq Ft | |
| 11/01/2024 11/01/24 | Sold | $1,088,094 | +1.2% | $430 / Sq Ft | View Prior Sale |
| 12/05/2023 12/05/23 | Pending | -- | -- | -- | |
| 11/30/2023 11/30/23 | For Sale | $1,075,000 | -- | $425 / Sq Ft |
Purchase History
| Date | Type | Sale Price | Title Company |
|---|---|---|---|
| Warranty Deed | $1,088,094 | First American Title |
Source: Regional Multiple Listing Service (RMLS)
MLS Number: 620702305
APN: 05038852
- 14417 Orchard Springs Rd
- 3990 Carman Dr
- 14488 Pfeifer Dr
- 16 Othello St
- 50 Touchstone
- 2 Falstaff St
- 6 Falstaff St
- 15003 Twin Fir Rd
- 3676 Spring Ln
- 4300 Orchard Way
- 3814 Botticelli St
- 4674 Chelsea Ln
- 4 Touchstone Unit 136
- 4 Touchstone Unit 132
- 4 Touchstone Unit 138
- 4 Touchstone Unit 141
- 90 Wheatherstone Place
- 4451 Golden Ln
- 4355 Silver Ct
- 4437 Thunder Vista Ln
- 15000 Davis Ln
- 4025 Mercantile Dr Unit ID1272833P
- 4025 Mercantile Dr Unit ID1267684P
- 4933 Parkview Dr
- 4662 Carman Dr
- 12375 Mt Jefferson Terrace
- 5300 Parkview Dr
- 97 Kingsgate Rd
- 215 Greenridge Dr
- 1 Jefferson Pkwy
- 5538 Royal Oaks Dr
- 50 Kerr Pkwy
- 5600 Meadows Rd
- 14267 Uplands Dr
- 269 Cervantes
- 47 Eagle Crest Dr Unit 29
- 6142 Bonita Rd
- 15491 Brianne Ct
- 13543 SW 64th Ave
- 11731 SW 41st Ave Unit Upper-Main

